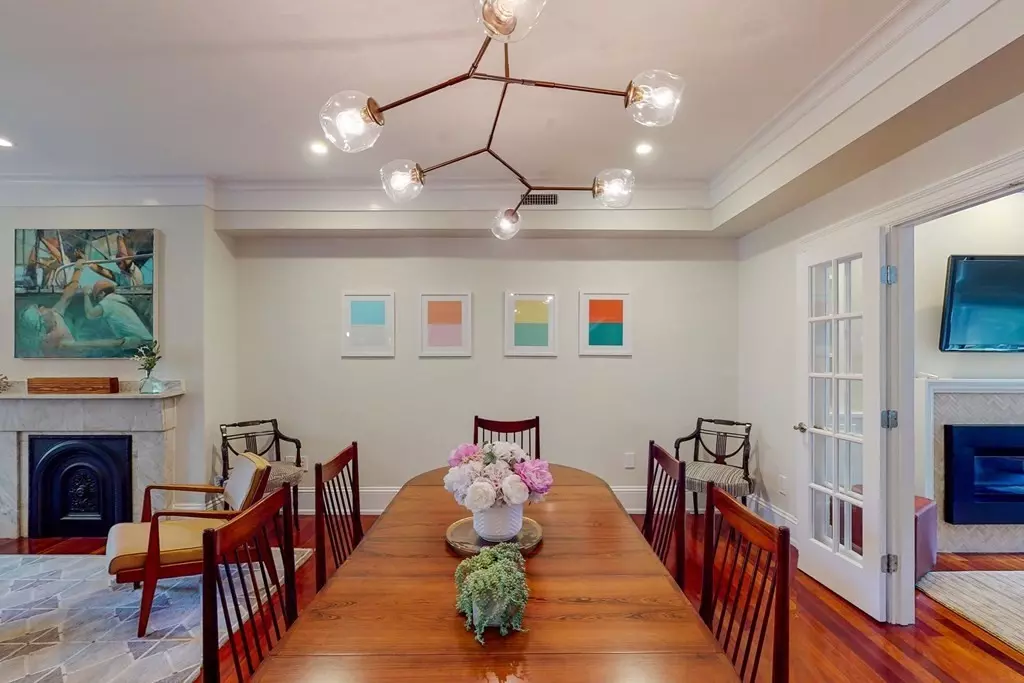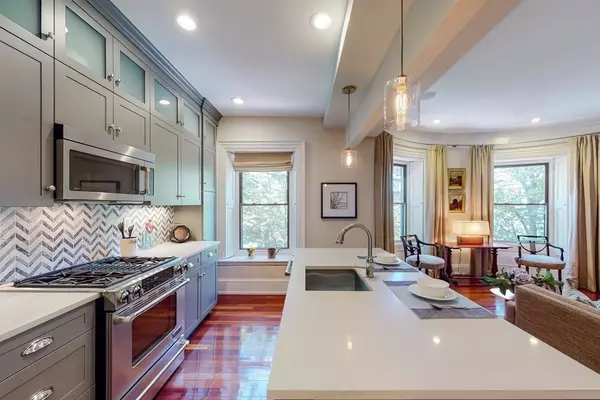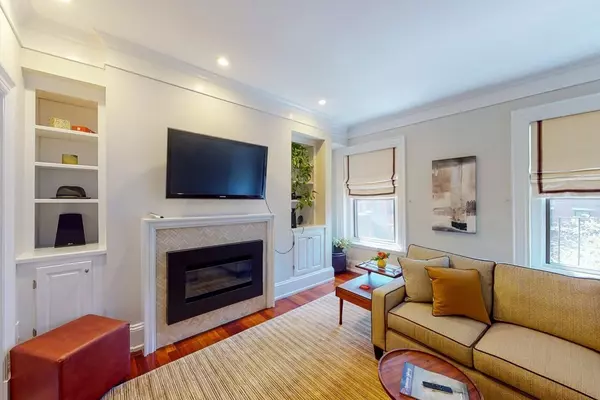$1,710,000
$1,749,000
2.2%For more information regarding the value of a property, please contact us for a free consultation.
37 Worcester Square #4 Boston, MA 02118
2 Beds
2.5 Baths
1,803 SqFt
Key Details
Sold Price $1,710,000
Property Type Condo
Sub Type Condominium
Listing Status Sold
Purchase Type For Sale
Square Footage 1,803 sqft
Price per Sqft $948
MLS Listing ID 72981419
Sold Date 07/06/22
Bedrooms 2
Full Baths 2
Half Baths 1
HOA Fees $562/mo
HOA Y/N true
Year Built 1900
Annual Tax Amount $18,470
Tax Year 2022
Property Description
Elegant 2+BR 2.5BA floor-through PH duplex on historic Worcester Square. Beautiful architectural details-9' ceilings, deep moulding & ornamental marble fireplace blend with modern updates. Well appointed kitchen with designer herringbone backsplash, JennAir appliances, sleek grey cabinetry & island seating. The bright, open layout is perfect for spreading out. Oversized living room & full size dining area. Close the french doors to your stylish sitting room with gas fireplace & you've got a 3rd BR or office. Second floor features a large bedroom with ensuite bath & walk-in closet. Lounge on the window seat in the elegant and restful master suite. Luxurious bath invites relaxation with an oversized soaking tub, double vanity & separate shower. 2 closets; 1 walk-in. Full staircase leads to your private deck with gorgeous views. 2 PARKING SPACES, laundry & AC complete this fantastic home! A respite in the city steps to all!
Location
State MA
County Suffolk
Area South End
Zoning RES
Direction Worcester Square is located between Washington Street & Harrison Ave.
Rooms
Family Room Closet/Cabinets - Custom Built, Flooring - Hardwood, French Doors, High Speed Internet Hookup, Recessed Lighting
Primary Bedroom Level Fourth Floor
Dining Room Flooring - Hardwood, Open Floorplan, Lighting - Overhead, Crown Molding
Kitchen Closet/Cabinets - Custom Built, Flooring - Hardwood, Open Floorplan, Recessed Lighting, Stainless Steel Appliances, Gas Stove, Lighting - Pendant, Crown Molding
Interior
Interior Features Bathroom
Heating Forced Air
Cooling Central Air
Flooring Wood, Tile
Fireplaces Number 1
Fireplaces Type Family Room
Appliance Range, Dishwasher, Disposal, Microwave, Refrigerator, Washer, Dryer, Gas Water Heater, Utility Connections for Gas Range
Laundry Fourth Floor, In Unit
Exterior
Community Features Public Transportation, Shopping, Park, Medical Facility, Laundromat, Highway Access, House of Worship, Public School, T-Station
Utilities Available for Gas Range
Roof Type Rubber
Total Parking Spaces 2
Garage No
Building
Story 2
Sewer Public Sewer
Water Public
Others
Pets Allowed Yes
Read Less
Want to know what your home might be worth? Contact us for a FREE valuation!

Our team is ready to help you sell your home for the highest possible price ASAP
Bought with Post Advisory Group • Engel & Volkers Boston

GET MORE INFORMATION





