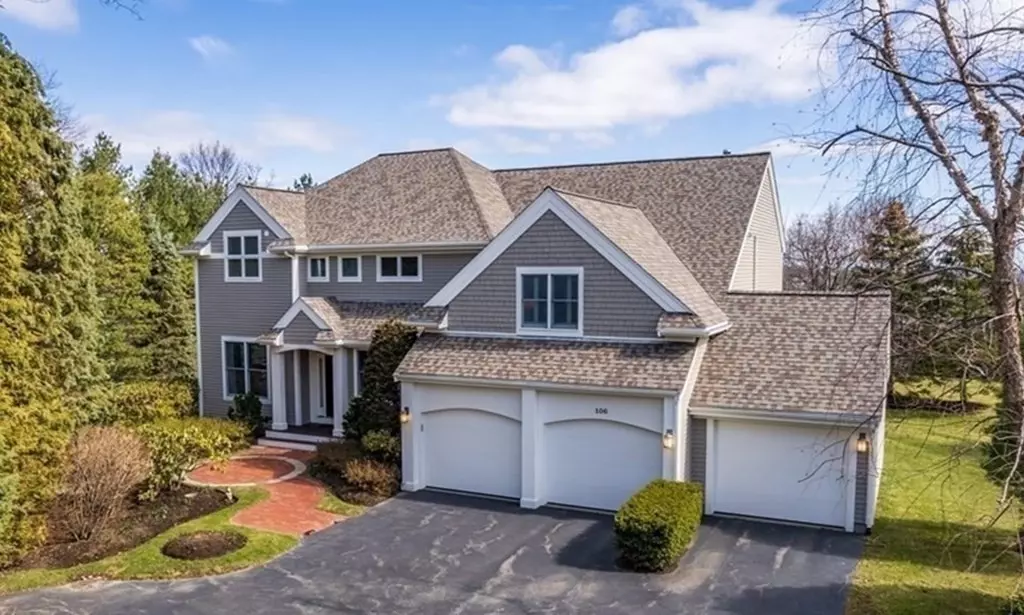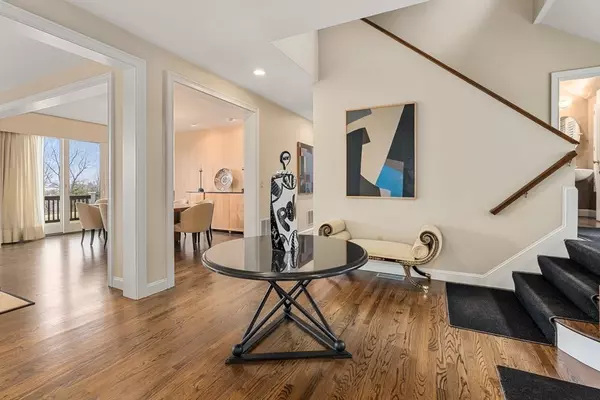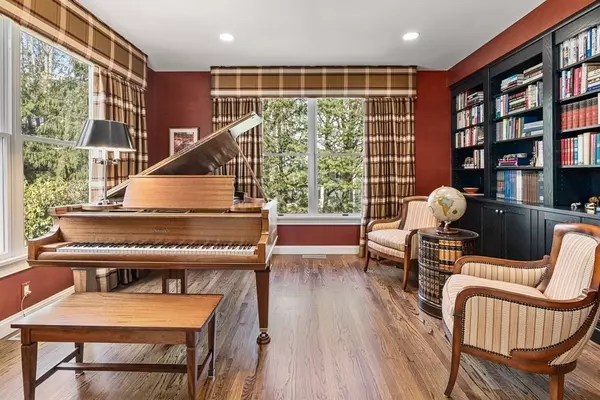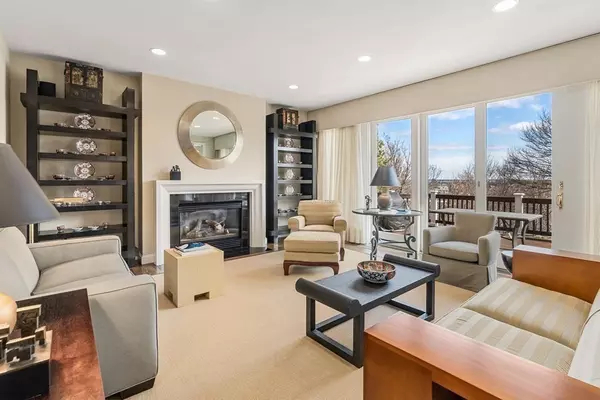$3,495,000
$3,495,000
For more information regarding the value of a property, please contact us for a free consultation.
106 Huntington Rd. Newton, MA 02458
5 Beds
4.5 Baths
5,044 SqFt
Key Details
Sold Price $3,495,000
Property Type Single Family Home
Sub Type Single Family Residence
Listing Status Sold
Purchase Type For Sale
Square Footage 5,044 sqft
Price per Sqft $692
Subdivision Farlow Hill
MLS Listing ID 72964691
Sold Date 07/05/22
Style Contemporary
Bedrooms 5
Full Baths 4
Half Baths 1
HOA Y/N false
Year Built 2000
Annual Tax Amount $31,593
Tax Year 2022
Lot Size 0.730 Acres
Acres 0.73
Property Description
An exceptional home, privately situated at the top of Farlow Hill with sweeping views of Cambridge and Boston. The design is thoughtful, practical, and subtly dramatic. Light shines through the many windows and glass doors. The foyer leads to the music room/library, and the living/dining wing. Enjoy eating in the windowed breakfast nook, which is off the well-appointed cook's kitchen. Adjacent to the kitchen is a lovely family room with a fireplace. A mudroom leading to a 3-car garage completes this outstanding wing. Upstairs, the primary suite contains a sitting room off the large primary bedroom, well-appointed bathroom, and dressing area. Three additional bedrooms, a family room/bonus room, and a laundry room make this a well-planned second floor. A finely-finished walk-out lower level with flexible space includes a full bath. The house has a new roof, newly-painted exterior, whole-house generator, new water heater, and recently-updated HVAC system. This is paradise in Newton!
Location
State MA
County Middlesex
Zoning MR2
Direction Waverley Ave to Farlow Road to Huntington Road
Rooms
Family Room Flooring - Hardwood
Basement Full, Finished
Primary Bedroom Level Second
Dining Room Flooring - Hardwood, Deck - Exterior
Kitchen Flooring - Hardwood, Dining Area
Interior
Interior Features Bathroom - Full, Bathroom - Tiled With Shower Stall, Bathroom - Half, Bonus Room, Den, Media Room, Office, Bathroom
Heating Forced Air, Natural Gas
Cooling Central Air
Flooring Tile, Carpet, Hardwood, Flooring - Wall to Wall Carpet, Flooring - Hardwood, Flooring - Stone/Ceramic Tile
Fireplaces Number 2
Fireplaces Type Family Room, Living Room
Appliance Range, Oven, Dishwasher, Disposal, Refrigerator, Washer, Dryer, Gas Water Heater, Utility Connections for Gas Range, Utility Connections for Gas Oven, Utility Connections Outdoor Gas Grill Hookup
Laundry Flooring - Stone/Ceramic Tile, Second Floor, Washer Hookup
Exterior
Exterior Feature Sprinkler System, Garden
Garage Spaces 3.0
Community Features Public Transportation, Golf, Highway Access, Private School, Public School
Utilities Available for Gas Range, for Gas Oven, Washer Hookup, Outdoor Gas Grill Hookup
View Y/N Yes
View City View(s), Scenic View(s), City
Total Parking Spaces 4
Garage Yes
Building
Lot Description Easements
Foundation Concrete Perimeter
Sewer Public Sewer
Water Public
Schools
Elementary Schools Ward/Underwood
Middle Schools Bigelow
High Schools Nnhs
Others
Senior Community false
Read Less
Want to know what your home might be worth? Contact us for a FREE valuation!

Our team is ready to help you sell your home for the highest possible price ASAP
Bought with Merullo Peoples Team • Coldwell Banker Realty - Cambridge
GET MORE INFORMATION





