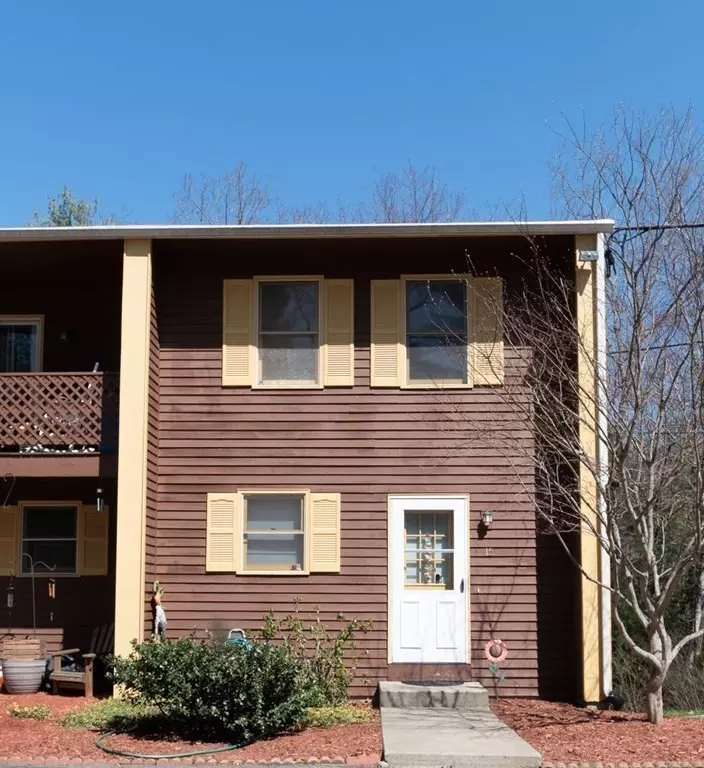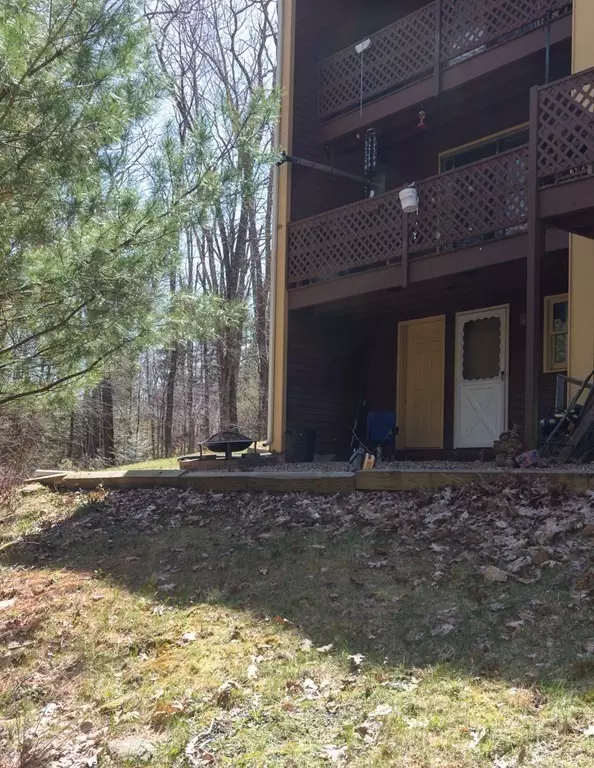$224,900
$224,900
For more information regarding the value of a property, please contact us for a free consultation.
15 May Brook Rd #1 Holland, MA 01521
2 Beds
1.5 Baths
1,184 SqFt
Key Details
Sold Price $224,900
Property Type Condo
Sub Type Condominium
Listing Status Sold
Purchase Type For Sale
Square Footage 1,184 sqft
Price per Sqft $189
MLS Listing ID 72969851
Sold Date 06/30/22
Bedrooms 2
Full Baths 1
Half Baths 1
HOA Fees $245/mo
HOA Y/N true
Year Built 1988
Annual Tax Amount $1,937
Tax Year 2022
Property Description
Welcome to this South facing end unit. Open concept 2 bedroom, 2 bath condo with 3 levels near Lake Hamilton. Recently updated butcher block counter in kitchen, light fixture, faucets in bathrooms, vinyl flooring in upstairs 2nd bedroom, and freshly painted. Sliders to back porch on first floor and second floor bedroom for extra dining or relaxing with your coffee. Great privacy for bird watching and wildlife in the wooded back yard. Pellet stove on 1st floor heats the entire condo. Finished walkout basement with laundry leads to backyard that is private and tranquil. ½ hour to Hartford or Worcester, 1 mile to Lake Hamilton, close to Rt 20 and Brimfield Flea Market. Country living close to all amenities. Showings begin at Open House Sun 4/24 11:00-1:00, by Appt thereafter.
Location
State MA
County Hampden
Zoning RES
Direction GPS friendly. Rt 20 or 84 to Mashpaug Rd to Union
Rooms
Dining Room Bathroom - Half, Wood / Coal / Pellet Stove, Ceiling Fan(s), Flooring - Wood, Balcony / Deck, Open Floorplan
Kitchen Flooring - Stone/Ceramic Tile, Pantry, Countertops - Upgraded, Kitchen Island, Exterior Access, Open Floorplan, Stainless Steel Appliances
Interior
Heating Electric, Pellet Stove
Cooling None
Flooring Tile, Laminate, Bamboo
Appliance Range, Dishwasher, Refrigerator, Washer, Dryer, Electric Water Heater, Utility Connections for Electric Range, Utility Connections for Electric Dryer
Laundry Flooring - Laminate, Electric Dryer Hookup, Exterior Access, Washer Hookup, Lighting - Overhead, Closet - Double, In Basement, In Unit
Exterior
Utilities Available for Electric Range, for Electric Dryer, Washer Hookup
Waterfront Description Beach Front, Lake/Pond, 1/2 to 1 Mile To Beach, Beach Ownership(Association)
Roof Type Shingle
Total Parking Spaces 2
Garage No
Building
Story 3
Sewer Private Sewer
Water Well
Others
Pets Allowed Yes w/ Restrictions
Senior Community false
Read Less
Want to know what your home might be worth? Contact us for a FREE valuation!

Our team is ready to help you sell your home for the highest possible price ASAP
Bought with Keith Hollett • Coldwell Banker Realty - Sturbridge
GET MORE INFORMATION





