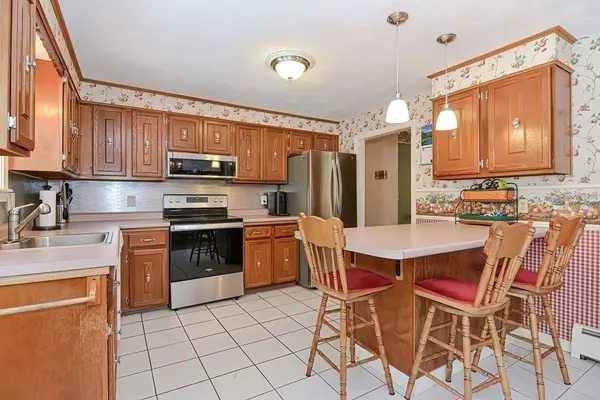$375,000
$389,000
3.6%For more information regarding the value of a property, please contact us for a free consultation.
102 Briarwood Ave Southbridge, MA 01550
4 Beds
1.5 Baths
1,704 SqFt
Key Details
Sold Price $375,000
Property Type Single Family Home
Sub Type Single Family Residence
Listing Status Sold
Purchase Type For Sale
Square Footage 1,704 sqft
Price per Sqft $220
MLS Listing ID 72986048
Sold Date 06/30/22
Style Raised Ranch
Bedrooms 4
Full Baths 1
Half Baths 1
Year Built 1974
Annual Tax Amount $5,048
Tax Year 2022
Lot Size 0.520 Acres
Acres 0.52
Property Description
Great location, beautiful HUGE yard, and flexible living space are just a few things that stand out about this home. There are so many possibilities here. Need an in-law suite? The finished basement already has a bedroom, bonus room, and laundry room that is plumbed to add another bathroom. Enjoy entertaining? The open floor plan and flow of this home is ideal for guests, both indoors and out. The massive deck and fenced in yard are perfect for grilling and sitting outside on summer evenings. Situated in a quiet neighborhood that is easily accessible to major routes makes this home the complete package. You'll want to check this one out! Come see us at our open house from 11-1 on Sunday, May 22!
Location
State MA
County Worcester
Zoning R1
Direction use gps
Rooms
Family Room Flooring - Wall to Wall Carpet
Basement Full, Partially Finished
Primary Bedroom Level Second
Dining Room Flooring - Stone/Ceramic Tile
Kitchen Flooring - Stone/Ceramic Tile, Dining Area, Balcony / Deck, Kitchen Island, Open Floorplan, Slider, Stainless Steel Appliances
Interior
Heating Baseboard, Oil
Cooling None
Flooring Wood, Tile, Carpet
Fireplaces Number 2
Fireplaces Type Family Room, Living Room
Appliance Range, Dishwasher, Microwave, Refrigerator, Freezer, Oil Water Heater
Laundry First Floor
Exterior
Garage Spaces 2.0
Roof Type Shingle
Total Parking Spaces 4
Garage Yes
Building
Lot Description Corner Lot
Foundation Concrete Perimeter
Sewer Public Sewer
Water Public
Architectural Style Raised Ranch
Read Less
Want to know what your home might be worth? Contact us for a FREE valuation!

Our team is ready to help you sell your home for the highest possible price ASAP
Bought with Kelly Golden • Torii, Inc.
GET MORE INFORMATION





