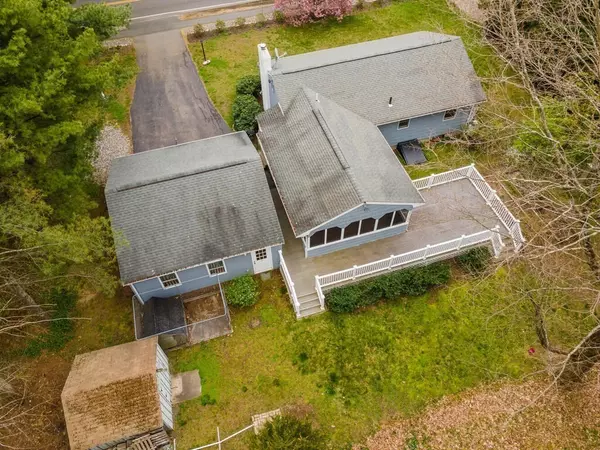$515,000
$479,000
7.5%For more information regarding the value of a property, please contact us for a free consultation.
191 Village St Millis, MA 02054
3 Beds
1 Bath
1,224 SqFt
Key Details
Sold Price $515,000
Property Type Single Family Home
Sub Type Single Family Residence
Listing Status Sold
Purchase Type For Sale
Square Footage 1,224 sqft
Price per Sqft $420
MLS Listing ID 72984525
Sold Date 06/29/22
Style Ranch
Bedrooms 3
Full Baths 1
Year Built 1960
Annual Tax Amount $7,452
Tax Year 2022
Lot Size 0.280 Acres
Acres 0.28
Property Description
Welcome to 191 Village St! Pride of Ownership throughout ! 6 Rms, 3 Bds with the best part a fabulous 2 Car Garage & Workshop. If you're looking for a home with one floor living this is the place for you. Versatile Floor plan. Living Rm with Wood Stove, Kitchen, Family Rm/ Dining Rm with Vaulted Ceiling & Pellet Stove. Three Bedrooms & Full Bath. Third Bedroom could be used for Home Office too. Enjoy the benefits of living minutes from Tangerini's Spring Street Farm. So much fun right around the corner, Farm Stand, Ice Cream & Farmers Porch. Then go home & relax in your own screened in porch or have cookout on your 40 x 21 ft spacious private deck. Fabulous home for entertaining! Ready for New Buyers! Freshly Painted inside too! Central Air, Town Water & Town Sewer. Great Schools and so much more.... Lower Level has potential for more living space too 38 x 22 sq ft. Stop by this weekends Open Houses. Don't miss this special home!
Location
State MA
County Norfolk
Zoning RES
Direction Rt 109 to Village St
Rooms
Family Room Wood / Coal / Pellet Stove, Vaulted Ceiling(s), Flooring - Hardwood, Window(s) - Bay/Bow/Box, Wet Bar, Deck - Exterior, Open Floorplan, Remodeled
Basement Full, Bulkhead
Primary Bedroom Level First
Kitchen Countertops - Stone/Granite/Solid, Kitchen Island, Open Floorplan
Interior
Heating Forced Air, Oil
Cooling Central Air
Flooring Wood
Fireplaces Number 1
Appliance Range, Dishwasher, Microwave, Refrigerator, Washer, Dryer, Utility Connections for Gas Range, Utility Connections for Electric Dryer
Laundry Electric Dryer Hookup, Washer Hookup, In Basement
Exterior
Exterior Feature Storage
Garage Spaces 2.0
Community Features Shopping, Walk/Jog Trails, House of Worship, Public School
Utilities Available for Gas Range, for Electric Dryer, Washer Hookup
Roof Type Shingle
Total Parking Spaces 4
Garage Yes
Building
Lot Description Wooded
Foundation Concrete Perimeter
Sewer Public Sewer
Water Public
Architectural Style Ranch
Schools
Elementary Schools Clyde Brown
Middle Schools Millis Middle
High Schools Millis
Read Less
Want to know what your home might be worth? Contact us for a FREE valuation!

Our team is ready to help you sell your home for the highest possible price ASAP
Bought with Connor Gillen • Louise Condon Realty
GET MORE INFORMATION





