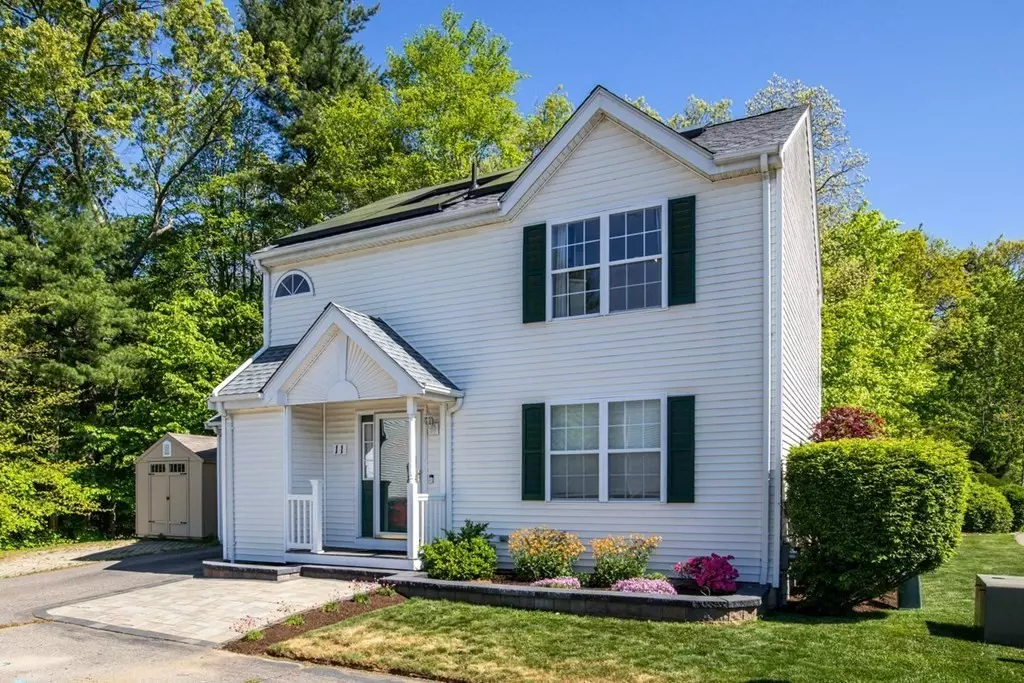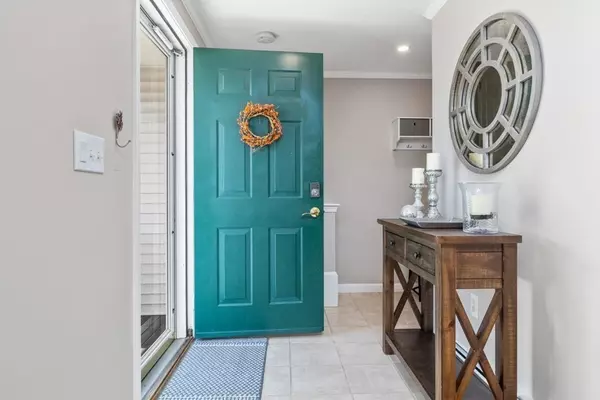$551,000
$499,900
10.2%For more information regarding the value of a property, please contact us for a free consultation.
11 Heritage Path Millis, MA 02054
3 Beds
1.5 Baths
2,012 SqFt
Key Details
Sold Price $551,000
Property Type Single Family Home
Sub Type Single Family Residence
Listing Status Sold
Purchase Type For Sale
Square Footage 2,012 sqft
Price per Sqft $273
MLS Listing ID 72984443
Sold Date 06/29/22
Style Colonial
Bedrooms 3
Full Baths 1
Half Baths 1
Year Built 1995
Annual Tax Amount $7,808
Tax Year 2022
Lot Size 8,712 Sqft
Acres 0.2
Property Description
You Will Love This Bright and Sunny Colonial-style home in Millis!! This 3 bedroom 2 bath home is absolutely perfect for entry level into Millis. The eat-in kitchen and dining room opens to the family room with built-in entertainment center, a perfect room to spend time in! All bedrooms including the primary are on the second floor with a full bath with beautifully tiled tub and shower enclosure. A newer roof, central AC, main level hardwood floors and nest thermostats are just some of the more recent updates. You will enjoy the endless possibilities with the fully finished lower-level which could be used as an office, playroom or workout area. A generous size deck for grilling or enjoying some sunshine thru the spring and summer months. Whether inside or out, you'll be able to comfortably enjoy this home:) Move-in ready! Just unpack and enjoy! Top-rated schools, 7 minutes to commuter rail station, close to rt 109 and shopping. Come see this home before it is gone!!
Location
State MA
County Norfolk
Zoning res
Direction RT 109 to Village St to Heritage Path.
Rooms
Basement Full, Finished, Interior Entry, Bulkhead
Primary Bedroom Level Second
Dining Room Flooring - Hardwood, Deck - Exterior, Exterior Access, Slider
Kitchen Flooring - Stone/Ceramic Tile, Dining Area, Countertops - Stone/Granite/Solid
Interior
Heating Baseboard, Natural Gas
Cooling Central Air, None
Flooring Tile, Laminate, Hardwood
Appliance Range, Microwave, Refrigerator, Gas Water Heater, Tank Water Heater, Utility Connections for Gas Range, Utility Connections for Gas Oven, Utility Connections for Electric Dryer
Laundry In Basement, Washer Hookup
Exterior
Exterior Feature Rain Gutters
Garage Spaces 1.0
Community Features Public Transportation, Shopping, Walk/Jog Trails, Stable(s), Golf, Medical Facility, Conservation Area, House of Worship, Public School, T-Station
Utilities Available for Gas Range, for Gas Oven, for Electric Dryer, Washer Hookup
Roof Type Shingle
Total Parking Spaces 2
Garage Yes
Building
Foundation Concrete Perimeter
Sewer Public Sewer
Water Public
Architectural Style Colonial
Others
Acceptable Financing Contract
Listing Terms Contract
Read Less
Want to know what your home might be worth? Contact us for a FREE valuation!

Our team is ready to help you sell your home for the highest possible price ASAP
Bought with Laurence Sullivan • Aprilian Inc.
GET MORE INFORMATION





