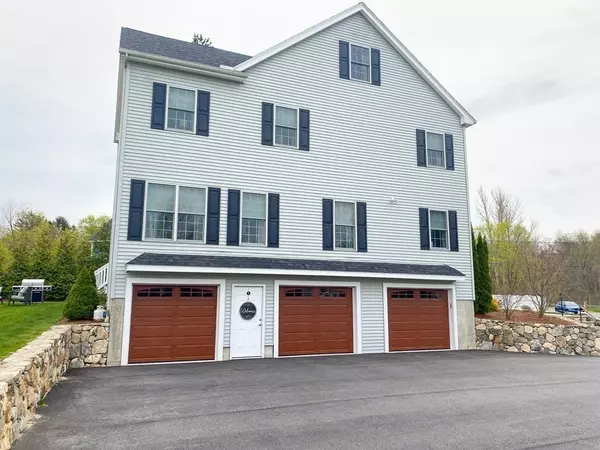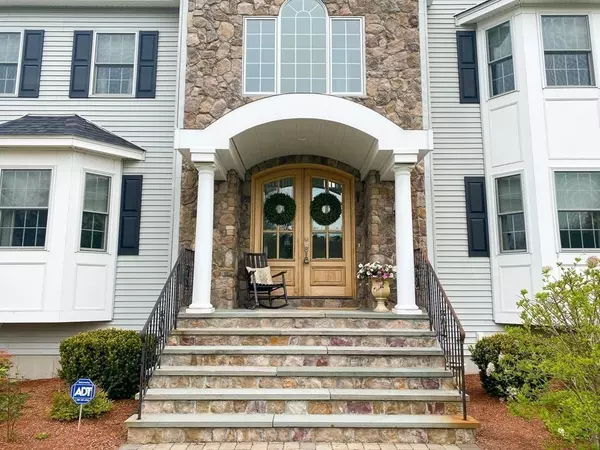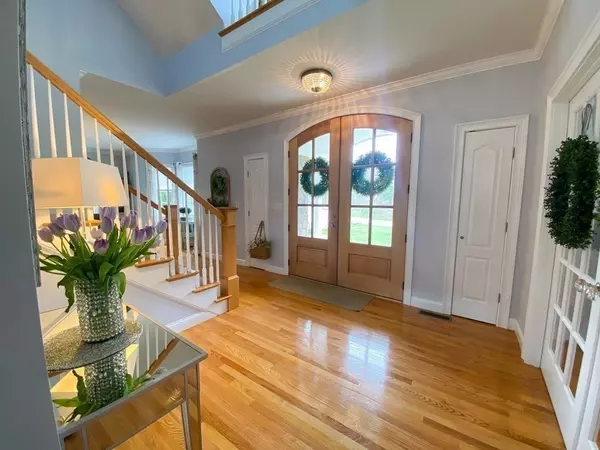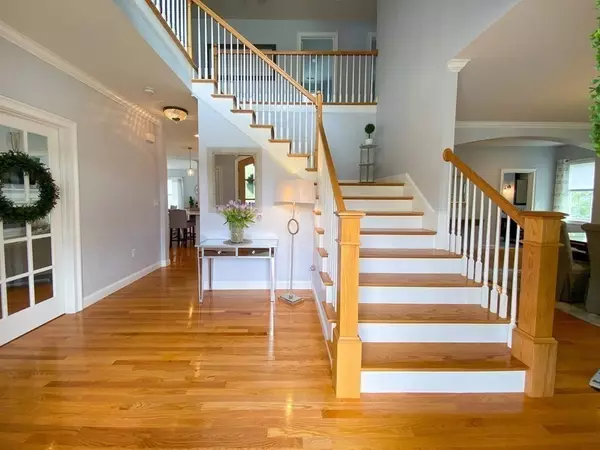$1,375,000
$1,349,000
1.9%For more information regarding the value of a property, please contact us for a free consultation.
3 Jillian Way Andover, MA 01810
4 Beds
2.5 Baths
3,520 SqFt
Key Details
Sold Price $1,375,000
Property Type Single Family Home
Sub Type Single Family Residence
Listing Status Sold
Purchase Type For Sale
Square Footage 3,520 sqft
Price per Sqft $390
MLS Listing ID 72977653
Sold Date 06/27/22
Style Colonial
Bedrooms 4
Full Baths 2
Half Baths 1
HOA Y/N false
Year Built 2015
Annual Tax Amount $13,506
Tax Year 2022
Lot Size 0.670 Acres
Acres 0.67
Property Description
Better than new construction since it's all been done! Fabulous turnkey home on a cul-de-sac with lots of bells & whistles. Move right in and enjoy the natural sunlight that this home delivers. The elegant double door entrance welcomes you into this spacious home with a well designed floor plan. Hardwood floors, plentiful Pella windows, a surround sound system, decorative pendant lighting, quartz counterops and so many other features - the extra special room is the butler's pantry. A spectacular kitchen those who love to prepare, cook and entertain & comes with numerous S/S appliances (incl a trash compactor, ice maker, dual ovens, wine/beverage frig) The pantry can be closed off & comes with a 2nd D/W, frig and sink with disposal. The main BR en suite has two walk-in closets, soaking tub and dual showers and sinks. The 3 other BRs are spacious and have generous closets. The 3rd floor is a great place to get away & comes with a custom pool table. AVIS trail on street. Handy to Rt 93
Location
State MA
County Essex
Zoning SRC
Direction River Rd to Jillian Way. 1st house on right side as you enter the cul-de-sac.
Rooms
Basement Full, Interior Entry, Garage Access, Unfinished
Primary Bedroom Level Second
Dining Room Flooring - Hardwood, Window(s) - Bay/Bow/Box, Lighting - Overhead, Crown Molding
Kitchen Flooring - Hardwood, Countertops - Stone/Granite/Solid, Countertops - Upgraded, Kitchen Island, Cabinets - Upgraded, Recessed Lighting, Stainless Steel Appliances, Wine Chiller, Gas Stove, Peninsula, Lighting - Pendant
Interior
Interior Features Ceiling Fan(s), Recessed Lighting, Lighting - Overhead, Pantry, Countertops - Stone/Granite/Solid, Cabinets - Upgraded, Closet, Archway, Game Room, Office, Bonus Room, Foyer, Central Vacuum, Wired for Sound, Internet Available - Unknown
Heating Central, Forced Air, Natural Gas, Ductless
Cooling Central Air, Ductless
Flooring Tile, Carpet, Hardwood, Flooring - Vinyl, Flooring - Hardwood
Fireplaces Number 1
Fireplaces Type Living Room
Appliance Oven, Dishwasher, Disposal, Trash Compactor, Microwave, Countertop Range, Refrigerator, Freezer, Washer, Dryer, Wine Refrigerator, Vacuum System, Range Hood, Instant Hot Water, Second Dishwasher, Gas Water Heater, Water Heater, Plumbed For Ice Maker, Utility Connections for Gas Range
Laundry Bathroom - Half, Flooring - Stone/Ceramic Tile, Countertops - Upgraded, Washer Hookup, First Floor
Exterior
Exterior Feature Professional Landscaping, Sprinkler System, Decorative Lighting
Garage Spaces 3.0
Community Features Walk/Jog Trails, Conservation Area
Utilities Available for Gas Range, Washer Hookup, Icemaker Connection, Generator Connection
Roof Type Shingle
Total Parking Spaces 7
Garage Yes
Building
Lot Description Cul-De-Sac, Easements
Foundation Concrete Perimeter
Sewer Public Sewer
Water Public
Schools
Elementary Schools High Plain
Middle Schools Wood Hill
High Schools Ahs
Others
Senior Community false
Read Less
Want to know what your home might be worth? Contact us for a FREE valuation!

Our team is ready to help you sell your home for the highest possible price ASAP
Bought with Post Advisory Group • Engel & Volkers Boston

GET MORE INFORMATION





