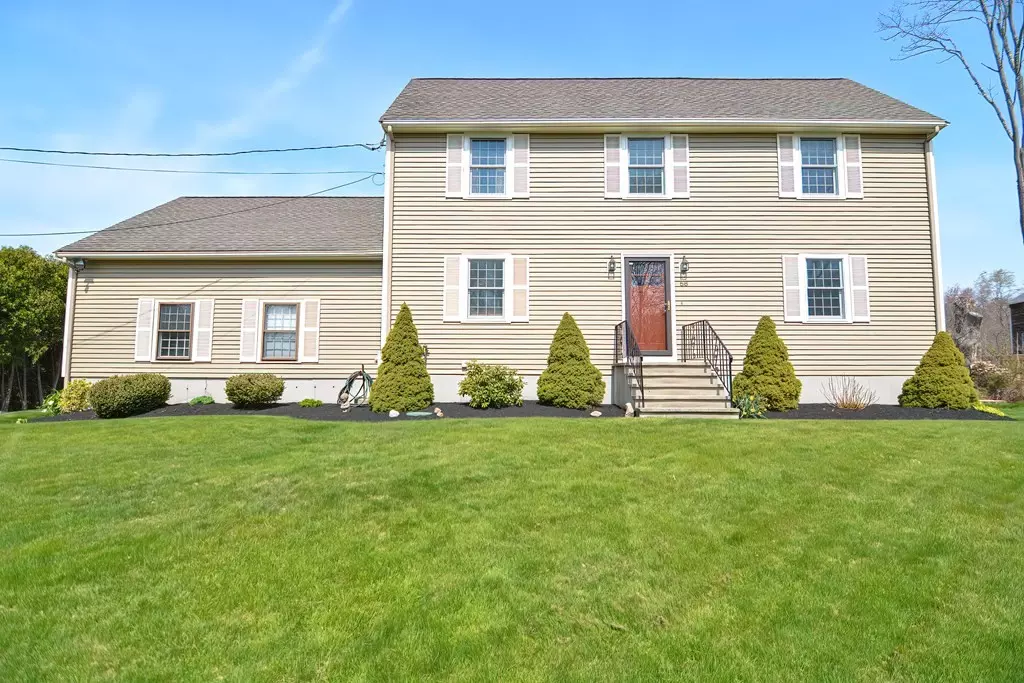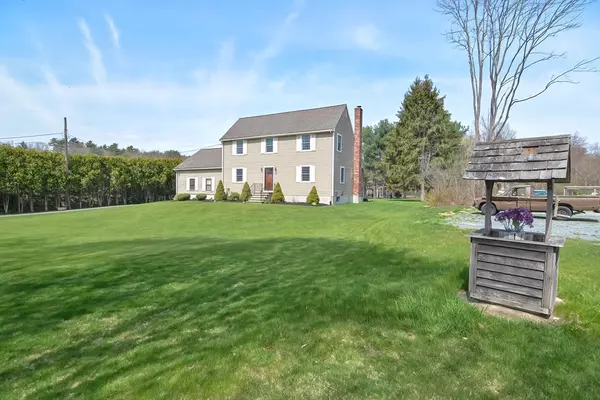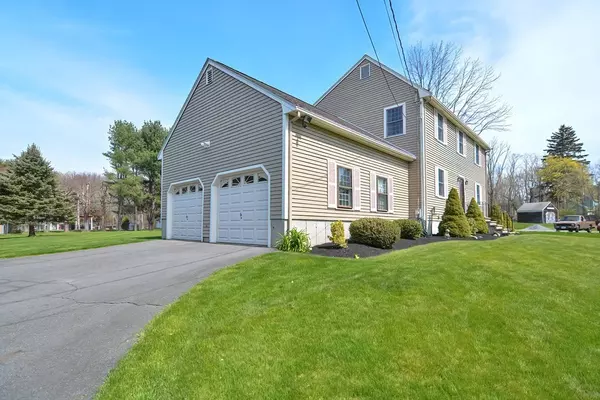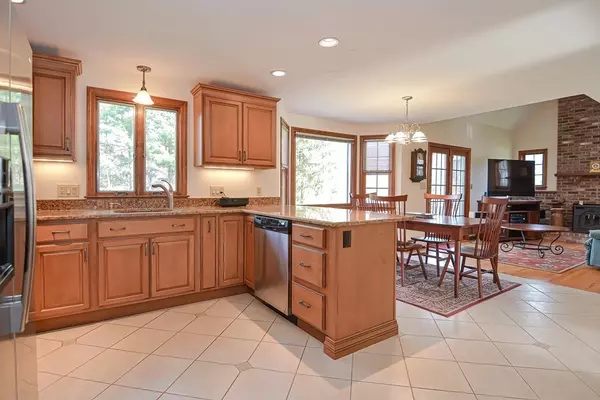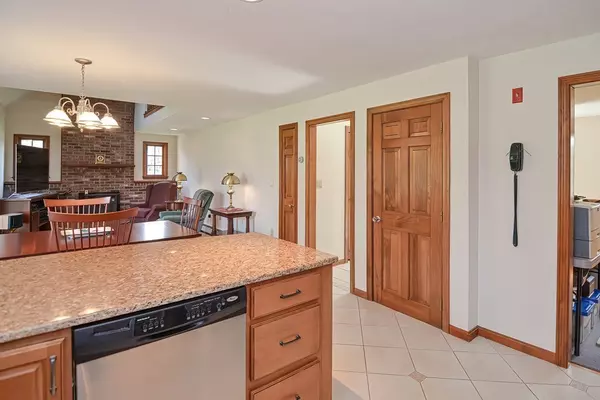$690,000
$599,900
15.0%For more information regarding the value of a property, please contact us for a free consultation.
56 Myrtle St Millis, MA 02054
3 Beds
2.5 Baths
1,884 SqFt
Key Details
Sold Price $690,000
Property Type Single Family Home
Sub Type Single Family Residence
Listing Status Sold
Purchase Type For Sale
Square Footage 1,884 sqft
Price per Sqft $366
MLS Listing ID 72972681
Sold Date 06/27/22
Style Colonial, Saltbox
Bedrooms 3
Full Baths 2
Half Baths 1
Year Built 1985
Annual Tax Amount $7,784
Tax Year 2022
Lot Size 0.700 Acres
Acres 0.7
Property Description
Welcome Home to this Meticulously Maintained Original Owner Salt Box Colonial. Stone walls line this property with an expansive lush lawn and mature trees/bushes. Open Floor plan allows for great entertaining. Kitchen includes Upgraded Cabinets, Granite Countertops & SS appliances that flow in the FR that has vaulted ceilings, a wood-burning stove and French doors that go directly out to the Composite Deck and level backyard. Bright & Sunny DR & LR finish out the 1st floor. 2 Generous size bedrooms and Master Ensuite complete the 2nd floor. Full basement waiting to be finished, In-ground irrigation system, and 2 car garage. Minutes to Oak Grove trails and playground, Come see what this GREAT property has to offer! OH Fri 4/29 5p-7p, Sat 4/30 11a-1p and Sun 5/1 2p-4p. Showings begin at the 1st OH.
Location
State MA
County Norfolk
Zoning RES
Direction Pleasant St to Myrtle St.
Rooms
Family Room Wood / Coal / Pellet Stove, Skylight, Ceiling Fan(s), Vaulted Ceiling(s), Flooring - Hardwood, French Doors, Cable Hookup, Exterior Access, Open Floorplan
Basement Full, Bulkhead
Primary Bedroom Level Second
Dining Room Flooring - Hardwood, Open Floorplan, Lighting - Overhead
Kitchen Flooring - Stone/Ceramic Tile, Window(s) - Bay/Bow/Box, Dining Area, Pantry, Countertops - Stone/Granite/Solid, Open Floorplan, Recessed Lighting, Stainless Steel Appliances, Lighting - Pendant
Interior
Heating Baseboard, Oil
Cooling None
Flooring Tile, Carpet, Hardwood
Fireplaces Number 1
Appliance Range, Dishwasher, Disposal, Microwave, Refrigerator, Washer, Dryer, Electric Water Heater, Tank Water Heater, Utility Connections for Electric Range
Laundry Flooring - Stone/Ceramic Tile, First Floor
Exterior
Exterior Feature Rain Gutters, Sprinkler System, Stone Wall
Garage Spaces 2.0
Community Features Park, Walk/Jog Trails, Public School
Utilities Available for Electric Range
Roof Type Shingle
Total Parking Spaces 10
Garage Yes
Building
Foundation Concrete Perimeter
Sewer Private Sewer
Water Public
Architectural Style Colonial, Saltbox
Schools
Elementary Schools Clyde F. Brown
Middle Schools Millis Middle
High Schools Millis High
Others
Acceptable Financing Contract
Listing Terms Contract
Read Less
Want to know what your home might be worth? Contact us for a FREE valuation!

Our team is ready to help you sell your home for the highest possible price ASAP
Bought with The Cobi Team • William Raveis R. E. & Home Services
GET MORE INFORMATION

