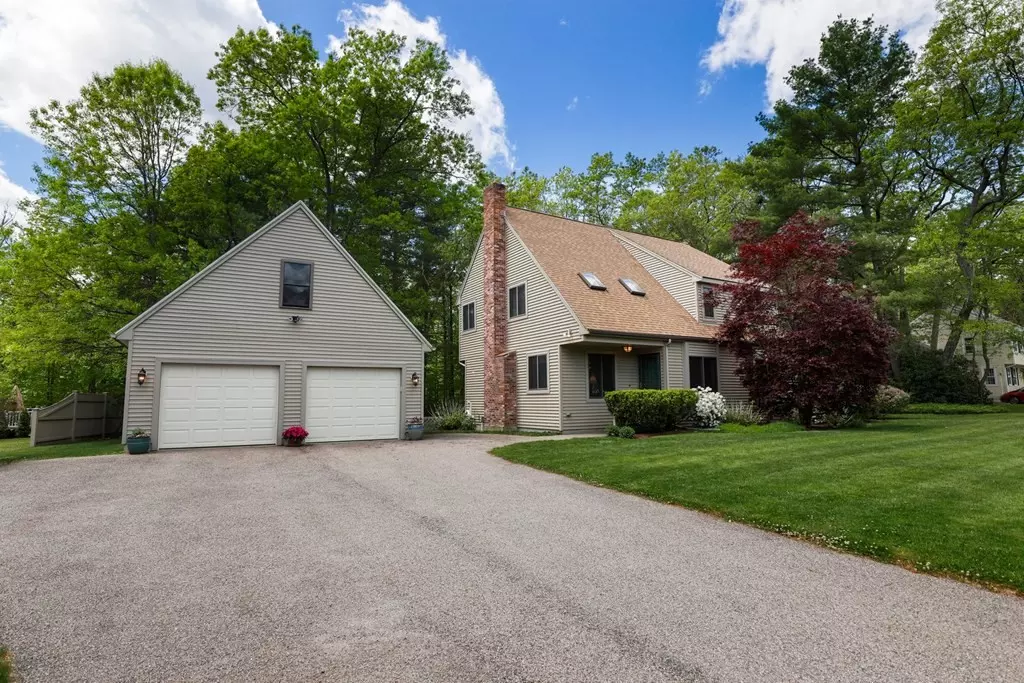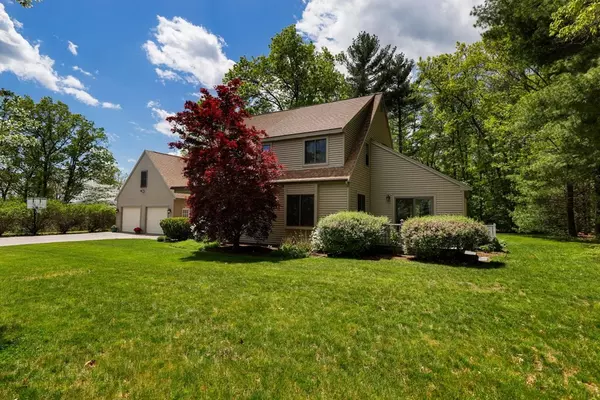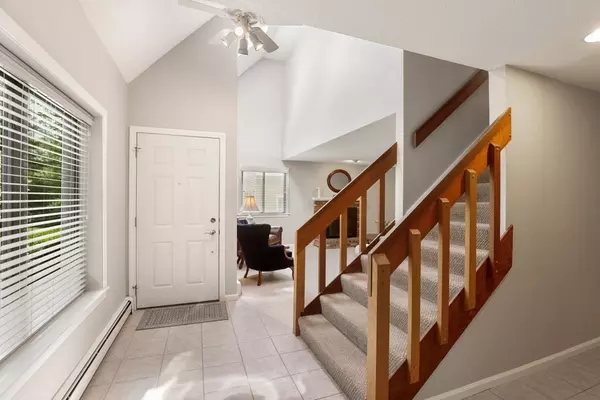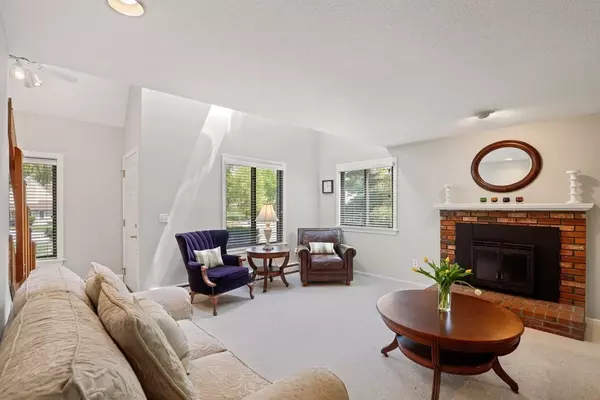$730,000
$679,000
7.5%For more information regarding the value of a property, please contact us for a free consultation.
7 J William Heights Millis, MA 02054
3 Beds
1.5 Baths
2,554 SqFt
Key Details
Sold Price $730,000
Property Type Single Family Home
Sub Type Single Family Residence
Listing Status Sold
Purchase Type For Sale
Square Footage 2,554 sqft
Price per Sqft $285
MLS Listing ID 72984779
Sold Date 06/27/22
Style Colonial, Contemporary
Bedrooms 3
Full Baths 1
Half Baths 1
Year Built 1979
Annual Tax Amount $8,821
Tax Year 2022
Lot Size 0.580 Acres
Acres 0.58
Property Description
Welcome to 7 J Wm Heights located on the Medfield line. Beautifully sited on a level .58 acre lot, a gardeners paradise! This Colonial/Contemporary home offers 3 bedrooms, 1.5 baths, finished basement, 2 car garage w/expansion potential on 2nd level, plus more! Enter the fireside living room with soaring ceilings. The sunny formal dining room with hdwds is open to the updated kitchen with center island seating, tons of cabinetry, granite, and stainless appliances. You'll love the family room w/dual sliders to private front deck for morning coffee and private back 2 tiered deck for dining al fresco.The expansive backyard will be your coveted space for outdoor fun! The 2nd level offers 3 bedrooms including the primary with hollywood bath. Finished basement with 2 rooms for flexible space with mini split for climate control, updated boiler, CAC, Gas Heat and cul-de-sac location! Come see all the town of Millis has to offer! Showings begin OH Sat 5/21 11-1 Sun 5/22 2-4.
Location
State MA
County Norfolk
Zoning RES
Direction Main Street to Dover Road to J William Heights.
Rooms
Family Room Flooring - Laminate, Deck - Exterior, Slider
Basement Full, Partially Finished, Interior Entry, Bulkhead
Primary Bedroom Level Second
Dining Room Flooring - Hardwood
Kitchen Flooring - Stone/Ceramic Tile, Countertops - Stone/Granite/Solid, Kitchen Island, Recessed Lighting, Stainless Steel Appliances
Interior
Interior Features Exercise Room, Home Office
Heating Baseboard, Natural Gas, Ductless
Cooling Central Air, Ductless
Flooring Tile, Carpet, Laminate, Hardwood, Flooring - Wall to Wall Carpet
Fireplaces Number 1
Fireplaces Type Living Room
Appliance Microwave, Refrigerator, ENERGY STAR Qualified Dryer, ENERGY STAR Qualified Dishwasher, ENERGY STAR Qualified Washer, Range - ENERGY STAR
Laundry Flooring - Stone/Ceramic Tile, First Floor
Exterior
Exterior Feature Storage
Garage Spaces 2.0
Community Features Shopping, Park, Walk/Jog Trails, House of Worship, Public School
Roof Type Shingle
Total Parking Spaces 6
Garage Yes
Building
Lot Description Wooded, Level
Foundation Concrete Perimeter
Sewer Private Sewer
Water Public
Architectural Style Colonial, Contemporary
Schools
Elementary Schools Clyde F. Brown
Middle Schools Millis Middle
High Schools Millis High
Read Less
Want to know what your home might be worth? Contact us for a FREE valuation!

Our team is ready to help you sell your home for the highest possible price ASAP
Bought with Mary Forde • Insight Realty Group, Inc.
GET MORE INFORMATION





