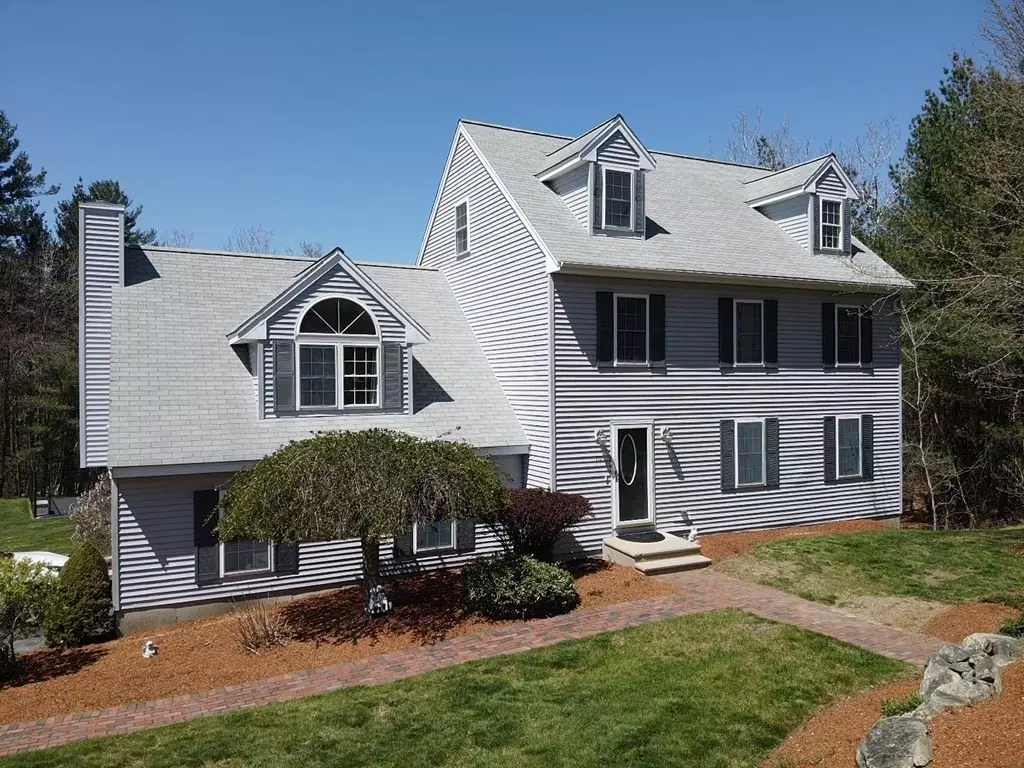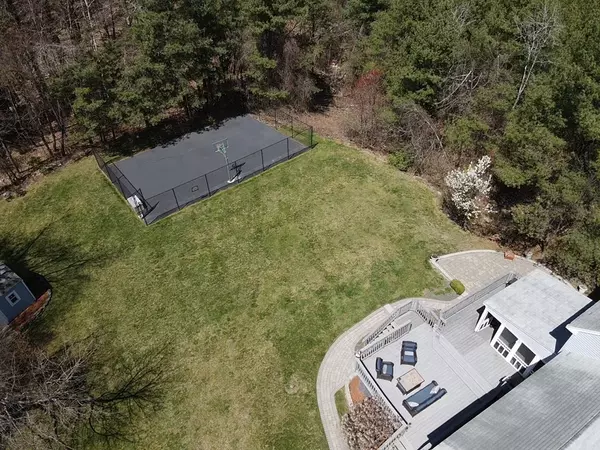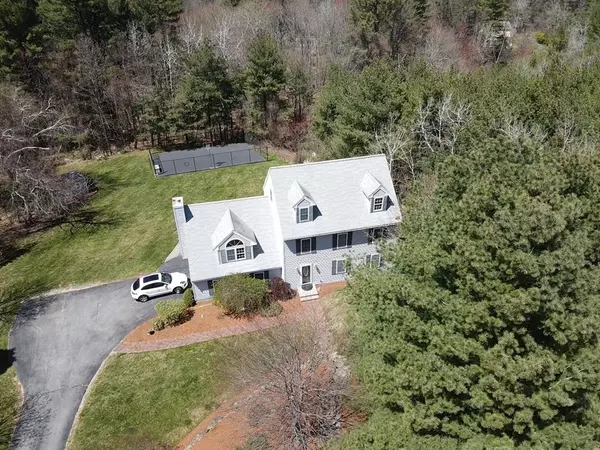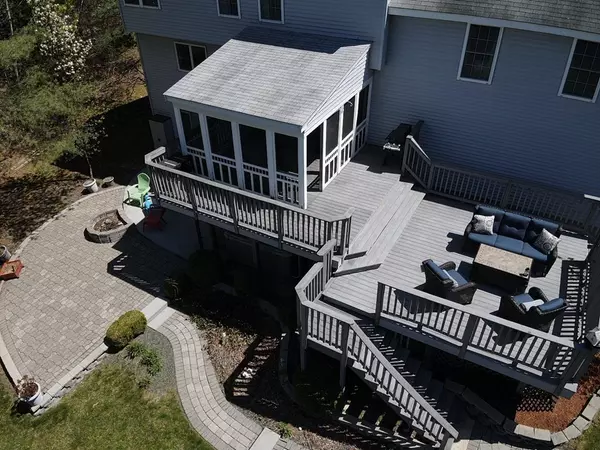$863,000
$769,000
12.2%For more information regarding the value of a property, please contact us for a free consultation.
10 Violet Ln Tyngsborough, MA 01879
4 Beds
2.5 Baths
3,102 SqFt
Key Details
Sold Price $863,000
Property Type Single Family Home
Sub Type Single Family Residence
Listing Status Sold
Purchase Type For Sale
Square Footage 3,102 sqft
Price per Sqft $278
MLS Listing ID 72976068
Sold Date 06/24/22
Style Colonial
Bedrooms 4
Full Baths 2
Half Baths 1
HOA Y/N false
Year Built 1994
Annual Tax Amount $8,383
Tax Year 2022
Lot Size 1.150 Acres
Acres 1.15
Property Description
Showings begin at OPEN HOUSE Saturday May 7th, 12-3pm. Wonderful 4 bedroom, 2.5 bath Colonial in desirable neighborhood of Bridge Meadow Acres. Private acre+ lot on cul de sac, close to Rte 3 & the Westford town line. Enjoy summers on luxurious trex deck that overlooks private backyard including fenced in basketball court! Stone pathway leads to custom firepit with stone patio. Open concept chef's kitchen with granite counters, top of the line stainless steel appliances, cherry cabinets, breakfast bar & lounge. Make your way over to the bright spacious living room with gas log fireplace with custom tile and vaulted ceilings. The 2nd floor has 3 bedrooms, 2 full baths, walk-in closets in 2 bedrooms & a main bathroom with jacuzzi. Finished 3rd floor has a large dormered bedroom with French doors, walk-in closet & separate sitting area. Head downstairs to the finished walk-out basement with daylight windows. Don't miss this rare opportunity! All offers due by Monday, May 9th at 5:00pm.
Location
State MA
County Middlesex
Zoning R1
Direction Rte 3 to exit 88, Westford Rd to Swan Rd to Clover Hill Circle to Violet Ln (4 minutes from Rte 3)
Rooms
Family Room Flooring - Vinyl
Basement Full, Finished, Walk-Out Access, Interior Entry
Primary Bedroom Level Second
Dining Room Flooring - Hardwood
Kitchen Ceiling Fan(s), Flooring - Hardwood, Dining Area, Balcony / Deck, Countertops - Stone/Granite/Solid, Breakfast Bar / Nook, Recessed Lighting, Stainless Steel Appliances
Interior
Interior Features Bathroom - Full, Bathroom - Double Vanity/Sink, Bathroom - With Shower Stall, Bathroom - With Tub & Shower, Bathroom - Half, Bathroom, Sitting Room
Heating Forced Air, Natural Gas
Cooling Central Air
Flooring Wood, Tile, Carpet, Flooring - Stone/Ceramic Tile, Flooring - Hardwood
Fireplaces Number 1
Fireplaces Type Living Room
Appliance Oven, Dishwasher, Countertop Range, Refrigerator, Washer, Dryer, Gas Water Heater, Tank Water Heater, Plumbed For Ice Maker, Utility Connections for Gas Range, Utility Connections for Electric Oven, Utility Connections for Gas Dryer
Laundry Washer Hookup
Exterior
Exterior Feature Storage, Other
Garage Spaces 2.0
Community Features Shopping, Park, Golf, Conservation Area, Highway Access, Private School, Public School
Utilities Available for Gas Range, for Electric Oven, for Gas Dryer, Washer Hookup, Icemaker Connection
Roof Type Shingle
Total Parking Spaces 6
Garage Yes
Building
Lot Description Wooded, Cleared, Gentle Sloping
Foundation Concrete Perimeter
Sewer Inspection Required for Sale, Private Sewer
Water Public
Others
Senior Community false
Read Less
Want to know what your home might be worth? Contact us for a FREE valuation!

Our team is ready to help you sell your home for the highest possible price ASAP
Bought with Kevin Learnard • Keller Williams Realty Metropolitan
GET MORE INFORMATION





