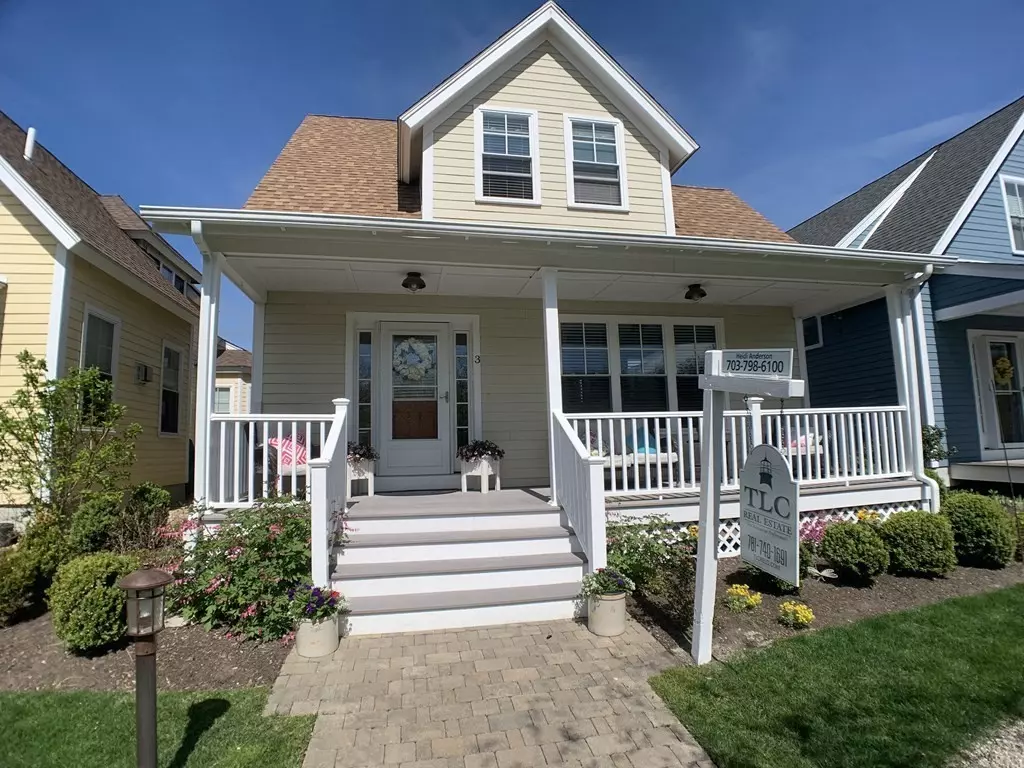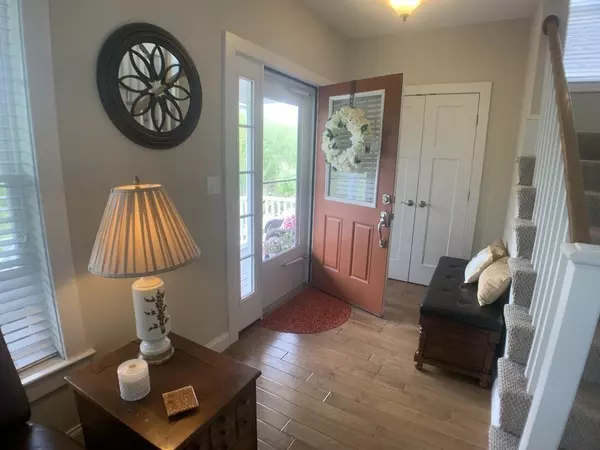$610,000
$599,000
1.8%For more information regarding the value of a property, please contact us for a free consultation.
3 Sparrow Grn Weymouth, MA 02190
2 Beds
2.5 Baths
1,532 SqFt
Key Details
Sold Price $610,000
Property Type Single Family Home
Sub Type Single Family Residence
Listing Status Sold
Purchase Type For Sale
Square Footage 1,532 sqft
Price per Sqft $398
Subdivision Union Point
MLS Listing ID 72980434
Sold Date 06/24/22
Style Cottage
Bedrooms 2
Full Baths 2
Half Baths 1
HOA Fees $310/mo
HOA Y/N true
Year Built 2013
Annual Tax Amount $6,060
Tax Year 2022
Lot Size 2,178 Sqft
Acres 0.05
Property Description
Beautifully maintained home in the Cottage area of Union Point. Watch the native wildlife and gorgeous sunsets from the stunning front porch views of the conservation land. This home is filled with natural light and abundant storage space including a huge unfinished basement. Easy living with master bedroom and laundry facilities on the first floor. Upgraded countertops and stainless steel appliances in well-appointed kitchen. Door from dining room leads to private side patio perfect for grilling or relaxing in a private garden. Second floor provides additional bedroom, full bath and loft area overlooking conservation land. Mudroom/Entry area leading to one car garage. This home is located on a private alley. One additional car space outside is included. Commuter rail is 1/2 mile from home. Union Point has many recreational areas for enjoying the natural beauty of this community.
Location
State MA
County Norfolk
Area South Weymouth
Zoning RES
Direction Rt 18 to Shea Memorial Drive; R on Memorial Grove; R On Parkview; L on Skye Lane; R Sparrow Green
Rooms
Basement Full, Unfinished
Primary Bedroom Level First
Dining Room Flooring - Hardwood, Window(s) - Bay/Bow/Box, Balcony / Deck, Lighting - Overhead
Kitchen Flooring - Hardwood, Window(s) - Picture, Countertops - Stone/Granite/Solid, Breakfast Bar / Nook, Gas Stove
Interior
Interior Features Closet, Loft, Entry Hall
Heating Forced Air, Natural Gas
Cooling Central Air
Flooring Tile, Carpet, Hardwood, Flooring - Wall to Wall Carpet, Flooring - Hardwood
Fireplaces Number 1
Fireplaces Type Living Room
Appliance Range, Dishwasher, Microwave, Refrigerator, Gas Water Heater, Plumbed For Ice Maker, Utility Connections for Gas Range, Utility Connections for Gas Oven, Utility Connections for Electric Dryer
Laundry Laundry Closet, Flooring - Stone/Ceramic Tile, Pantry, Electric Dryer Hookup, Exterior Access, Washer Hookup, First Floor
Exterior
Exterior Feature Professional Landscaping, Sprinkler System, Decorative Lighting
Garage Spaces 1.0
Community Features Public Transportation, Park, Walk/Jog Trails, Medical Facility, Conservation Area, Highway Access, T-Station
Utilities Available for Gas Range, for Gas Oven, for Electric Dryer, Washer Hookup, Icemaker Connection
View Y/N Yes
View Scenic View(s)
Roof Type Shingle
Total Parking Spaces 1
Garage Yes
Building
Foundation Concrete Perimeter
Sewer Public Sewer
Water Public
Architectural Style Cottage
Schools
Elementary Schools Thomas Hamilton
Middle Schools Adams
High Schools Weymouth
Others
Senior Community false
Acceptable Financing Seller W/Participate
Listing Terms Seller W/Participate
Read Less
Want to know what your home might be worth? Contact us for a FREE valuation!

Our team is ready to help you sell your home for the highest possible price ASAP
Bought with Heidi Anderson • TLC Real Estate
GET MORE INFORMATION





