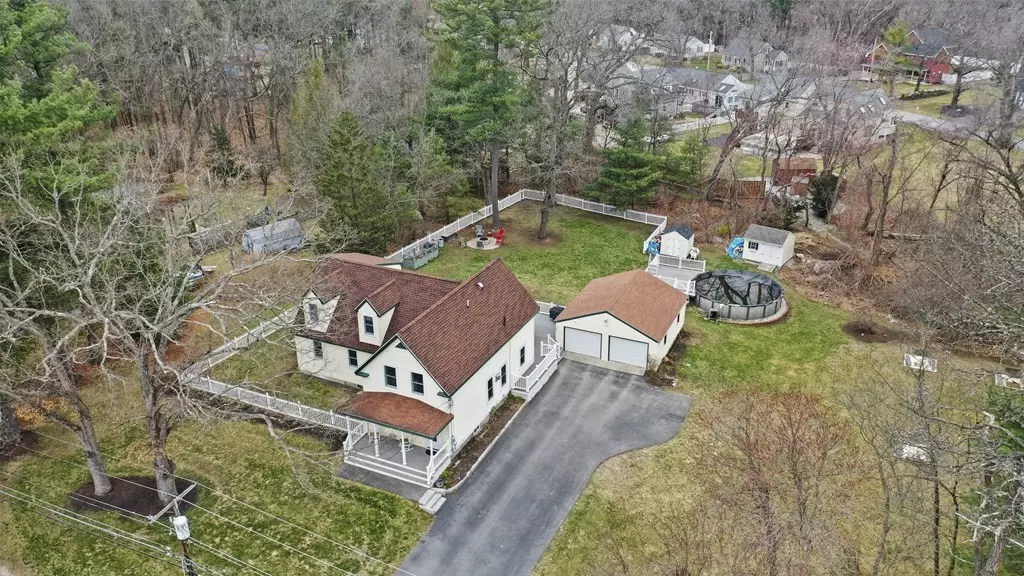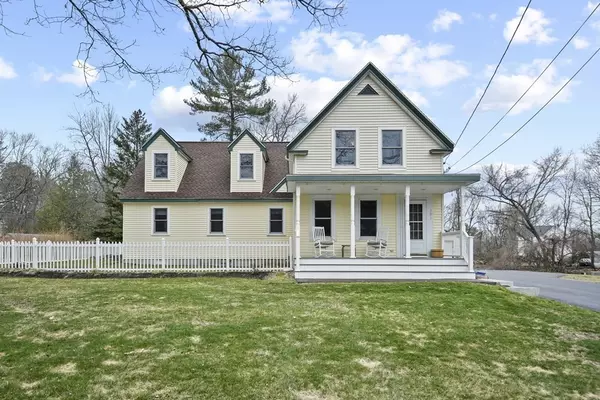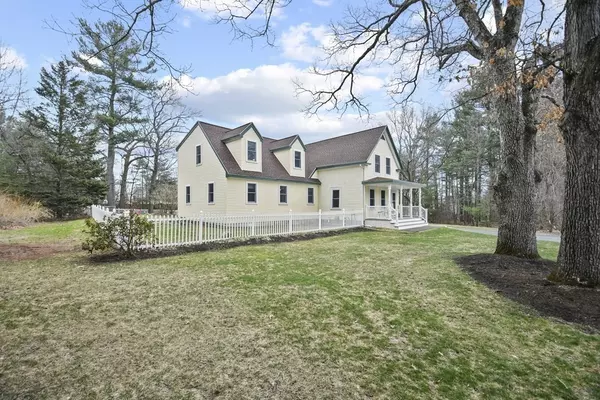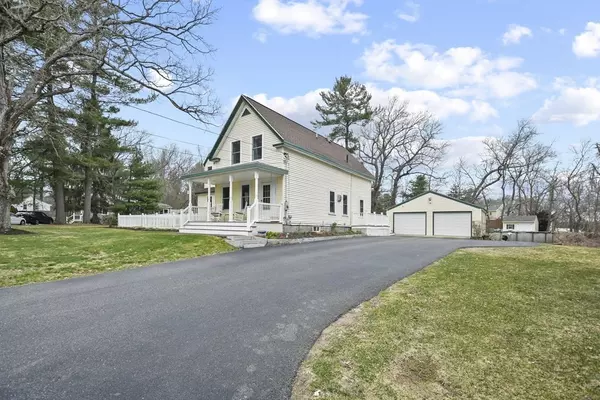$670,000
$699,900
4.3%For more information regarding the value of a property, please contact us for a free consultation.
203 Dunstable Road Tyngsborough, MA 01879
4 Beds
3 Baths
2,385 SqFt
Key Details
Sold Price $670,000
Property Type Single Family Home
Sub Type Single Family Residence
Listing Status Sold
Purchase Type For Sale
Square Footage 2,385 sqft
Price per Sqft $280
MLS Listing ID 72964273
Sold Date 06/23/22
Style Farmhouse
Bedrooms 4
Full Baths 3
HOA Y/N false
Year Built 1900
Annual Tax Amount $6,913
Tax Year 2022
Lot Size 1.000 Acres
Acres 1.0
Property Description
Picturesque farmhouse perfectly situated on a level acre lot is ready for YOU to fill it w/ memories! Immaculate "Magnolia-like" 4 bed 3 bath is move in ready! Relax by the gas stove in the LR w/ gleaming HW floors, exposed beam & custom built ins. Gorgeous updated eat in kitchen boasts recessed lighting, white cabinets, huge island, granite countertops, pantry & tile backsplash. Sun-filled DR off the kitchen allows you to entertain w/ ease. Updated full bath w/ laundry, spacious FR & office space (bedrm) complete the level - perfect for extended family w/ separate entrance. Upstairs features a primary suite highlighting en suite & dressing room! Two additional generously sized bedrooms & a full updated bath. The grounds provide you w/ your own private oasis complete with oversized composite deck, partially fenced in yard with irrigation system, 2 storage sheds, above ground pool & fire pit area! 2 car detached garage! Conveniently located close to Routes 3, 3A, dining & shopping!
Location
State MA
County Middlesex
Zoning R1
Direction Route 3A to Dunstable Road
Rooms
Family Room Closet
Basement Partial, Crawl Space, Interior Entry, Dirt Floor, Unfinished
Primary Bedroom Level Second
Dining Room Ceiling Fan(s), Closet/Cabinets - Custom Built, Flooring - Stone/Ceramic Tile, Deck - Exterior, Exterior Access, Open Floorplan, Recessed Lighting
Kitchen Ceiling Fan(s), Flooring - Stone/Ceramic Tile, Dining Area, Pantry, Countertops - Stone/Granite/Solid, Breakfast Bar / Nook, Recessed Lighting
Interior
Interior Features Ceiling Fan(s), Closet, Office, Other
Heating Baseboard, Natural Gas
Cooling None
Flooring Tile, Hardwood, Flooring - Hardwood
Appliance Gas Water Heater, Tank Water Heaterless, Water Heater, Utility Connections for Electric Range, Utility Connections for Electric Dryer
Laundry Washer Hookup
Exterior
Exterior Feature Storage, Professional Landscaping, Sprinkler System, Garden, Other
Garage Spaces 2.0
Fence Fenced
Pool Above Ground
Community Features Public Transportation, Shopping, Park, Walk/Jog Trails, Laundromat, Bike Path, Highway Access, Public School
Utilities Available for Electric Range, for Electric Dryer, Washer Hookup
Roof Type Shingle
Total Parking Spaces 6
Garage Yes
Private Pool true
Building
Lot Description Easements, Cleared, Level
Foundation Concrete Perimeter, Stone, Other
Sewer Public Sewer
Water Public
Others
Senior Community false
Read Less
Want to know what your home might be worth? Contact us for a FREE valuation!

Our team is ready to help you sell your home for the highest possible price ASAP
Bought with Paul A. Dubuque • Lamacchia Realty, Inc.
GET MORE INFORMATION





