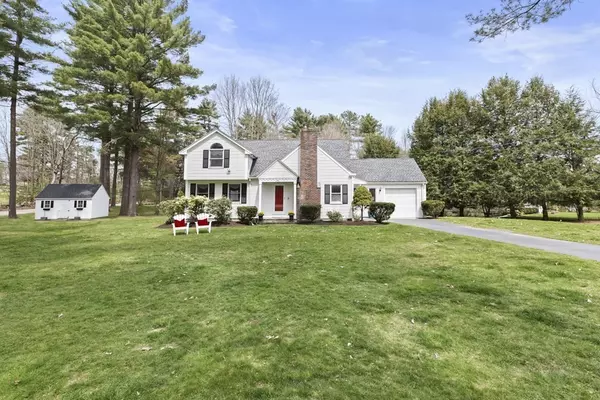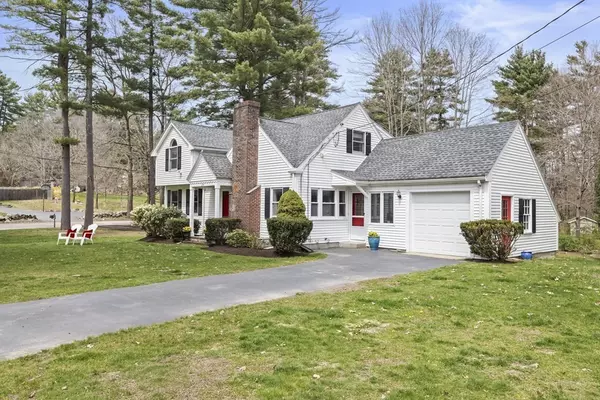$665,000
$624,900
6.4%For more information regarding the value of a property, please contact us for a free consultation.
244 Orchard Street Millis, MA 02054
3 Beds
2 Baths
2,072 SqFt
Key Details
Sold Price $665,000
Property Type Single Family Home
Sub Type Single Family Residence
Listing Status Sold
Purchase Type For Sale
Square Footage 2,072 sqft
Price per Sqft $320
MLS Listing ID 72972939
Sold Date 06/23/22
Style Cape
Bedrooms 3
Full Baths 2
HOA Y/N false
Year Built 1953
Annual Tax Amount $8,167
Tax Year 2022
Lot Size 0.530 Acres
Acres 0.53
Property Description
Welcome to this meticulously maintained & inviting home situated on a large level lot! The updated Kitchen with granite counters, cabinets galore & dining area gives you easy access to your garage & deck. This home has a flexible floor plan on the first floor. You'll enjoy the beautifully updated Full Bath, fireplaced Living Room with hardwood floors & spacious front to back, window filled Family Room complete with hardwood floors, closet, door & its own heat zone. On the second floor you'll be greeted with a large hall closet & another updated Full Bath featuring a gorgeous, tiled shower with glass door. The Primary Bedroom is spacious & the two other Bedrooms are generously sized. Head down to the partially finished basement & enjoy the flexibility of an office, fitness space, playroom or TV room. Too many updates to list- please see the attached Welcome Letter for them. No Showings until Open Houses Sat & Sun 11-1pm.
Location
State MA
County Norfolk
Zoning RES
Direction Use GPS
Rooms
Family Room Closet, Flooring - Hardwood, Recessed Lighting
Basement Full, Partially Finished, Interior Entry, Bulkhead
Primary Bedroom Level Second
Kitchen Flooring - Stone/Ceramic Tile, Dining Area, Countertops - Stone/Granite/Solid, Deck - Exterior, Exterior Access, Recessed Lighting, Slider
Interior
Interior Features Bonus Room
Heating Baseboard, Oil
Cooling None
Flooring Tile, Carpet, Hardwood, Flooring - Wall to Wall Carpet
Fireplaces Number 1
Fireplaces Type Living Room
Appliance Water Heater, Range, Dishwasher, Microwave, Refrigerator
Laundry Electric Dryer Hookup, Washer Hookup, In Basement
Exterior
Exterior Feature Deck, Rain Gutters, Storage, Invisible Fence
Garage Spaces 1.0
Fence Invisible
Utilities Available for Electric Range, for Electric Dryer, Washer Hookup
Roof Type Shingle
Total Parking Spaces 3
Garage Yes
Building
Lot Description Corner Lot, Level
Foundation Concrete Perimeter
Sewer Public Sewer
Water Public
Architectural Style Cape
Others
Senior Community false
Acceptable Financing Contract
Listing Terms Contract
Read Less
Want to know what your home might be worth? Contact us for a FREE valuation!

Our team is ready to help you sell your home for the highest possible price ASAP
Bought with Laina Kaplan • Northeast Signature Properties, LLC
GET MORE INFORMATION





