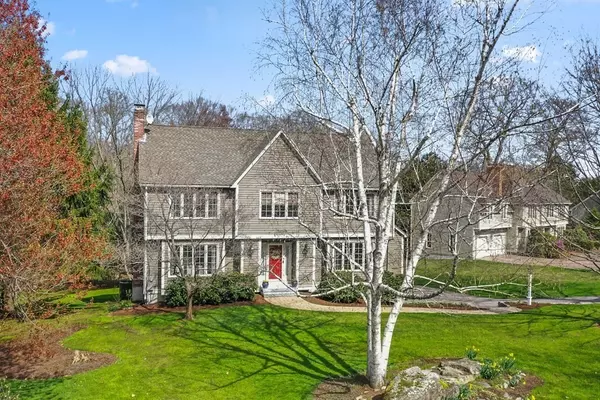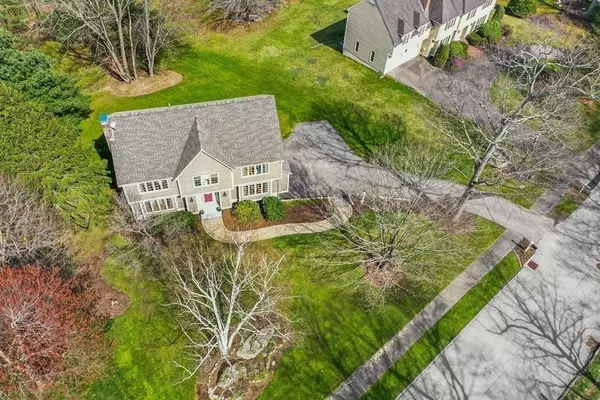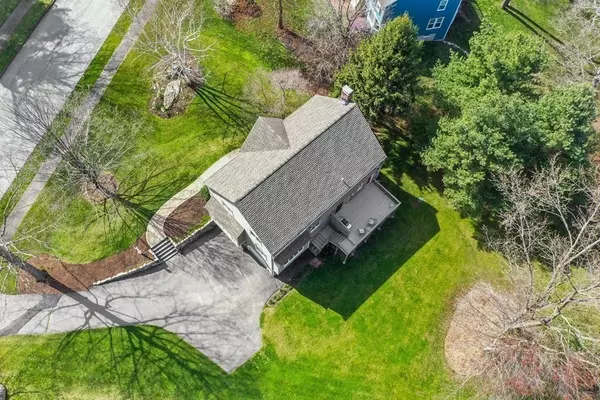$783,000
$725,000
8.0%For more information regarding the value of a property, please contact us for a free consultation.
16 Walnut Hill Road Millis, MA 02054
4 Beds
2.5 Baths
2,491 SqFt
Key Details
Sold Price $783,000
Property Type Single Family Home
Sub Type Single Family Residence
Listing Status Sold
Purchase Type For Sale
Square Footage 2,491 sqft
Price per Sqft $314
MLS Listing ID 72969632
Sold Date 06/23/22
Style Colonial
Bedrooms 4
Full Baths 2
Half Baths 1
Year Built 1986
Annual Tax Amount $9,967
Tax Year 2022
Lot Size 0.720 Acres
Acres 0.72
Property Description
Superbly located in desirable Walnut Hill neighborhood this sunny 4 bedroom, 2 1/2 bath center entrance Colonial has gorgeous curb appeal, professional landscaping, an open floor plan, and great flow. Hardwood and tile floors throughout with a fresh color palette. Spacious front-to-back FR with stone wood-burning fireplace. The formal DR, with raised-panel wainscotting and crown molding, is adjacent to the spacious eat-in Kitchen which leads to the large deck. A formal LR and a convenient half-bath are on this level as well. The 4 Bedrooms on the second floor include a primary with walk-in closet and ensuite w/ shower, double sinks, linen closet. A full family bath w/ linen closet, 2nd fl laundry and 3 generously sized bedrooms complete this level. Unfinished walk-out basement with slider to backyard offers expansion potential. 2-car garage under. Large storage area in well-lit attic. New Septic 2019. Central AC & efficient Buderus heating keep this home comfortable year round.
Location
State MA
County Norfolk
Zoning Res
Direction Middlesex to Walnut Street to Walnut Hill Road.
Rooms
Family Room Flooring - Hardwood
Basement Walk-Out Access, Interior Entry, Garage Access, Unfinished
Primary Bedroom Level Second
Dining Room Flooring - Hardwood, Wainscoting, Crown Molding
Kitchen Flooring - Stone/Ceramic Tile, Dining Area, Exterior Access, Recessed Lighting, Slider, Gas Stove, Peninsula
Interior
Interior Features Closet, Entrance Foyer, Entry Hall, High Speed Internet
Heating Baseboard, Oil
Cooling Central Air
Flooring Tile, Hardwood, Flooring - Hardwood
Fireplaces Number 1
Fireplaces Type Family Room
Appliance Range, Microwave, Dryer, ENERGY STAR Qualified Refrigerator, ENERGY STAR Qualified Dishwasher, ENERGY STAR Qualified Washer, Plumbed For Ice Maker, Utility Connections for Gas Range, Utility Connections for Electric Dryer
Laundry Flooring - Stone/Ceramic Tile, Second Floor
Exterior
Exterior Feature Rain Gutters
Garage Spaces 2.0
Community Features Shopping, Park, Walk/Jog Trails, Public School
Utilities Available for Gas Range, for Electric Dryer, Icemaker Connection
Roof Type Shingle
Total Parking Spaces 6
Garage Yes
Building
Foundation Concrete Perimeter
Sewer Private Sewer
Water Public
Architectural Style Colonial
Schools
Elementary Schools Clyde F. Brown
Middle Schools Millis Middle
High Schools Millis High
Read Less
Want to know what your home might be worth? Contact us for a FREE valuation!

Our team is ready to help you sell your home for the highest possible price ASAP
Bought with John Canning • Ebb Tide Realty
GET MORE INFORMATION





