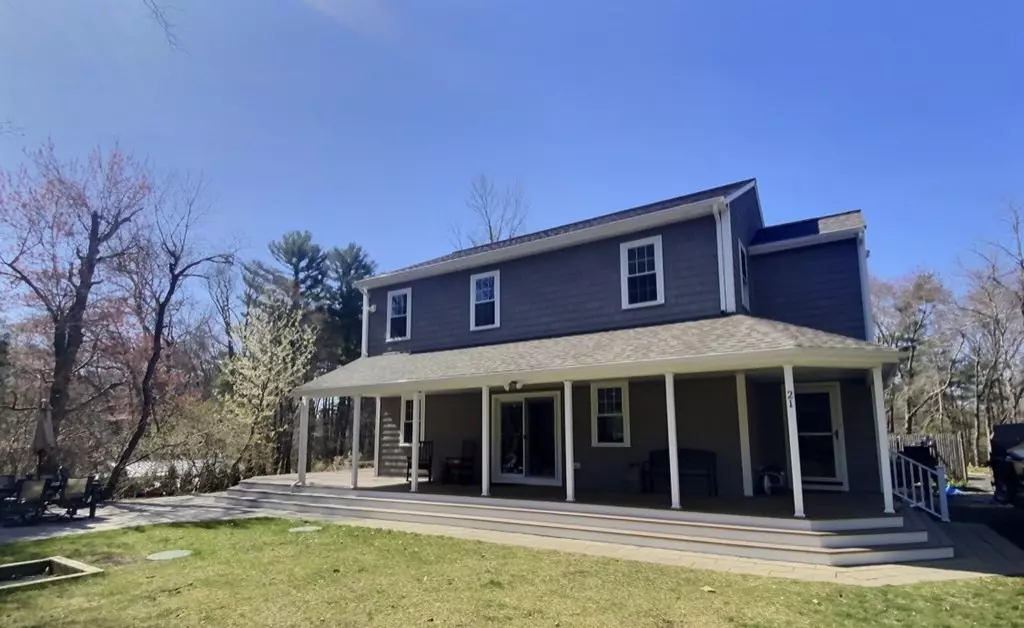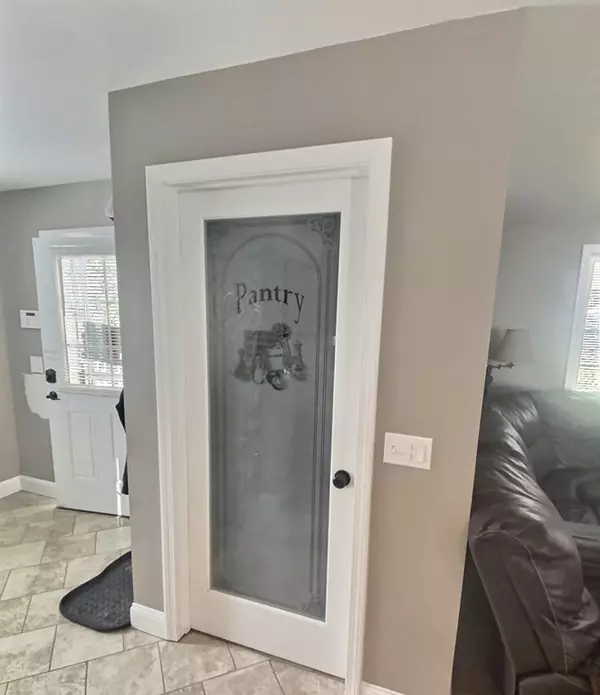$650,000
$600,000
8.3%For more information regarding the value of a property, please contact us for a free consultation.
21 Orchard St Lakeville, MA 02347
3 Beds
3 Baths
1,884 SqFt
Key Details
Sold Price $650,000
Property Type Single Family Home
Sub Type Single Family Residence
Listing Status Sold
Purchase Type For Sale
Square Footage 1,884 sqft
Price per Sqft $345
Subdivision Clark Shores
MLS Listing ID 72974513
Sold Date 06/17/22
Style Contemporary
Bedrooms 3
Full Baths 3
HOA Fees $16/ann
HOA Y/N true
Year Built 2018
Annual Tax Amount $5,712
Tax Year 2022
Lot Size 0.500 Acres
Acres 0.5
Property Description
Welcome to Clark Shores!! This gorgeous three bedroom home was fully rebuilt with incredible attention to detail in 2018. Enter through the mudroom and head into the bright and airy open concept space. The already generous kitchen with full island also features an enormous walk in pantry Two sets of sliding doors let in lots of natural light on both ends of the first floor.. No traveling for laundry, as you have a second floor full laundry room with built in storage! All three bedrooms include custom closets, and the master bathroom has heated floors for the colder New England weather!! When it's time to head outside, your well manicured lawn will be nothing short of inviting, whether you like to entertain or just enjoy the peace around you on the wrap around porch. The garage has three huge separate bays, one used for a camper complete with septic tie ins. The basement is partially finished, and could be completed with a fourth bathroom and additional kitchen space if desired!
Location
State MA
County Plymouth
Zoning RES
Direction Highland to Clark Rd to Meadow Ln to Orchard St.
Rooms
Basement Full, Partially Finished, Walk-Out Access
Primary Bedroom Level Second
Interior
Interior Features Wired for Sound, Internet Available - Broadband
Heating Forced Air, Propane
Cooling Central Air
Flooring Wood, Tile
Appliance Range, Dishwasher, Disposal, Microwave, Refrigerator, Electric Water Heater, Utility Connections for Gas Range
Laundry Second Floor
Exterior
Exterior Feature Storage
Garage Spaces 6.0
Utilities Available for Gas Range
Waterfront Description Beach Front, Lake/Pond, 1/10 to 3/10 To Beach, Beach Ownership(Association)
Roof Type Shingle
Total Parking Spaces 6
Garage Yes
Building
Lot Description Cleared, Level
Foundation Concrete Perimeter
Sewer Private Sewer
Water Private
Architectural Style Contemporary
Schools
Elementary Schools Assawompset
Middle Schools Freelake Middle
High Schools Apponequet
Others
Senior Community false
Read Less
Want to know what your home might be worth? Contact us for a FREE valuation!

Our team is ready to help you sell your home for the highest possible price ASAP
Bought with Karoline Willis • Lamacchia Realty, Inc.
GET MORE INFORMATION





