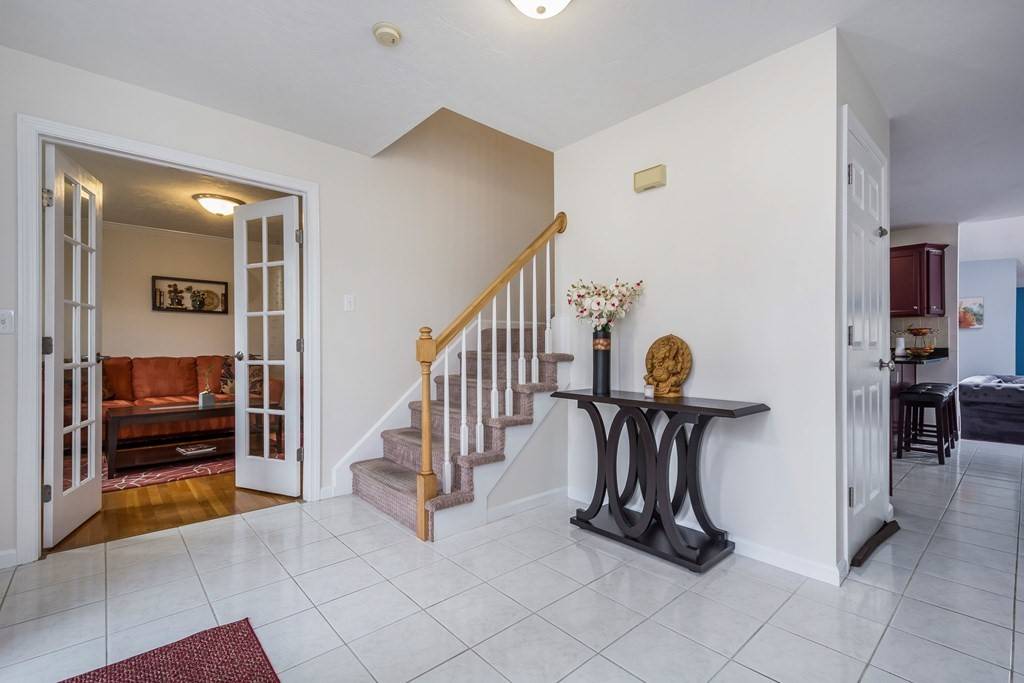$950,000
$849,900
11.8%For more information regarding the value of a property, please contact us for a free consultation.
6 Old Farm Cir Shrewsbury, MA 01545
4 Beds
3.5 Baths
3,226 SqFt
Key Details
Sold Price $950,000
Property Type Single Family Home
Sub Type Single Family Residence
Listing Status Sold
Purchase Type For Sale
Square Footage 3,226 sqft
Price per Sqft $294
MLS Listing ID 72969740
Sold Date 06/14/22
Style Colonial
Bedrooms 4
Full Baths 3
Half Baths 1
Year Built 1994
Annual Tax Amount $8,641
Tax Year 2022
Lot Size 0.540 Acres
Acres 0.54
Property Sub-Type Single Family Residence
Property Description
Showings start at the open house Saturday 1:30-3:30 & Sunday 12-2 at this impeccably maintained, 4 bedroom 3.5 bath Colonial in sought after Shrewsbury location! Built in 1994, this home boasts over 3,200 square feet of living space & a 2 car garage. The kitchen boasts granite countertops & stainless steel appliances w/ breakfast bar. The flexible floor plan on the main level includes formal living room, oversized family room w/ cathedral ceiling, fireplace, & skylights, dining room, & breakfast nook. Off the family room is rear deck that overlooks the expansive backyard. Rounding out the main level is a 1/2 bath & laundry. The 2nd level features master bed w/ en-suite bathroom & walk-in closet accompanied by 3 additional bedrooms & full bath. Additional finished basement is perfect for a playroom, gameroom, or office & has French doors leading to the outdoor patio, another full bath, & additional laundry space. Gas heat and central air - all this on over a 1/2 acre private lot!
Location
State MA
County Worcester
Zoning RUR B
Direction Walnut St to Hillando Dr to Old Farm Cir
Rooms
Family Room Skylight, Cathedral Ceiling(s), Ceiling Fan(s), Flooring - Hardwood, Balcony / Deck, Slider
Basement Full, Finished, Walk-Out Access
Primary Bedroom Level Second
Dining Room Flooring - Hardwood, Chair Rail, Wainscoting, Crown Molding
Kitchen Ceiling Fan(s), Pantry, Countertops - Stone/Granite/Solid, Breakfast Bar / Nook, Recessed Lighting, Stainless Steel Appliances
Interior
Interior Features Bathroom - Full, Bathroom
Heating Forced Air, Natural Gas, Electric
Cooling Central Air
Flooring Tile, Hardwood, Flooring - Stone/Ceramic Tile
Fireplaces Number 1
Fireplaces Type Family Room
Appliance Range, Dishwasher, Microwave, Refrigerator, Gas Water Heater, Utility Connections for Electric Range
Laundry Flooring - Stone/Ceramic Tile, First Floor
Exterior
Garage Spaces 2.0
Community Features Shopping, Tennis Court(s), Park, Walk/Jog Trails, Medical Facility, Highway Access, Public School, Sidewalks
Utilities Available for Electric Range
Roof Type Shingle
Total Parking Spaces 4
Garage Yes
Building
Lot Description Cul-De-Sac
Foundation Concrete Perimeter
Sewer Public Sewer
Water Public
Architectural Style Colonial
Schools
Elementary Schools Floral Street
Middle Schools Sherwood/Oak
High Schools Shrewsbury High
Read Less
Want to know what your home might be worth? Contact us for a FREE valuation!

Our team is ready to help you sell your home for the highest possible price ASAP
Bought with Jeff Simonian • Gibson Sotheby's International Realty
GET MORE INFORMATION





