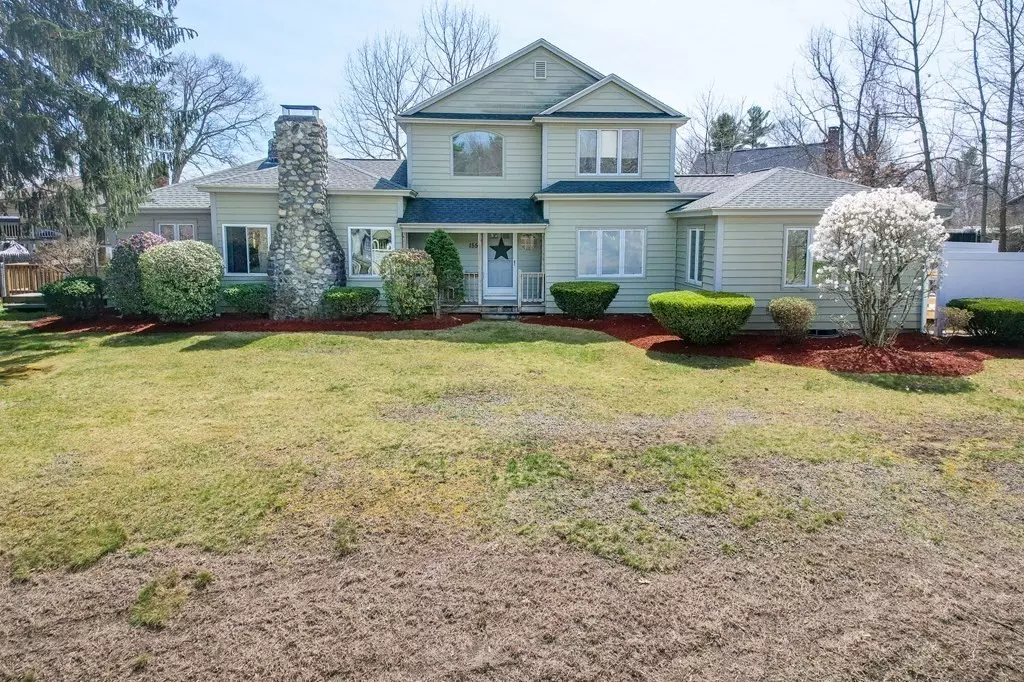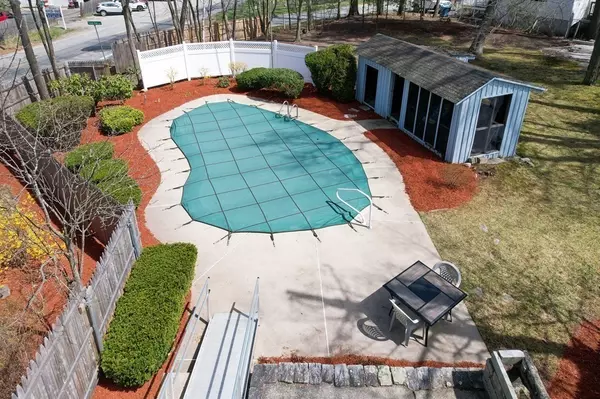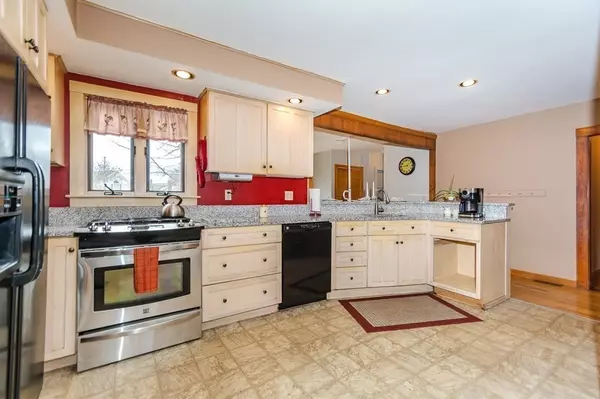$675,000
$599,900
12.5%For more information regarding the value of a property, please contact us for a free consultation.
155 Lakeview Ave Tyngsborough, MA 01879
5 Beds
3 Baths
2,664 SqFt
Key Details
Sold Price $675,000
Property Type Single Family Home
Sub Type Single Family Residence
Listing Status Sold
Purchase Type For Sale
Square Footage 2,664 sqft
Price per Sqft $253
MLS Listing ID 72968931
Sold Date 06/09/22
Style Colonial
Bedrooms 5
Full Baths 3
HOA Y/N false
Year Built 1939
Annual Tax Amount $6,956
Tax Year 2022
Lot Size 0.690 Acres
Acres 0.69
Property Description
Tremendous, well maintained, one of a kind 5 bedroom 3 full bath Colonial with room for the whole family! This home boasts a cabinet packed kitchen with granite counter tops and stainless steel appliances that leads nicely to the sun filled dining room, fire-placed living room with hardwood floors, newer siding and roof, master bedroom with a walk-in closet and updated master bath, good sized bedrooms with one that is perfect for your in home office/study, handicap accessible features, central air, newer hot water tanks/furnace/oil tank, town water/sewer, two driveways for plenty of parking, ample storage space, tons of natural light, and so much more! Enjoy the warm weather to come with your gunite in-ground pool, hot tub, and two decks that overlook the sprawling, fenced in yard! Ideal location that is walking distance to Lake Mascuppic and close to Tyngsboro middle/high schools, tax free NH, highways, and everything else Tyngsboro has to offer! Seller prefers a June 9th closing date
Location
State MA
County Middlesex
Zoning R2
Direction Coburn Rd to Lakeview Ave
Rooms
Basement Partially Finished, Interior Entry, Bulkhead, Concrete
Primary Bedroom Level First
Dining Room Flooring - Hardwood, Exterior Access, Slider, Lighting - Overhead
Kitchen Wood / Coal / Pellet Stove, Flooring - Vinyl, Dining Area, Pantry, Handicap Accessible, Recessed Lighting, Gas Stove, Lighting - Overhead
Interior
Interior Features Ceiling - Cathedral, Closet, Mud Room, Foyer
Heating Forced Air, Oil, Natural Gas, Electric, Pellet Stove, Wood Stove
Cooling Central Air
Flooring Tile, Vinyl, Carpet, Hardwood, Flooring - Wall to Wall Carpet, Flooring - Hardwood
Fireplaces Number 1
Appliance Range, Dishwasher, Microwave, Refrigerator, Washer, Dryer, Gas Water Heater, Utility Connections for Gas Range
Exterior
Exterior Feature Storage
Fence Fenced/Enclosed, Fenced
Pool In Ground
Community Features Public Transportation, Shopping, Park, Walk/Jog Trails, Bike Path, Highway Access, Public School
Utilities Available for Gas Range
Waterfront Description Beach Front, Lake/Pond, 1/10 to 3/10 To Beach, Beach Ownership(Private,Public)
Roof Type Shingle
Total Parking Spaces 8
Garage No
Private Pool true
Building
Foundation Concrete Perimeter, Block, Stone
Sewer Public Sewer
Water Public
Others
Senior Community false
Read Less
Want to know what your home might be worth? Contact us for a FREE valuation!

Our team is ready to help you sell your home for the highest possible price ASAP
Bought with Jennifer Comee • RE/MAX American Dream
GET MORE INFORMATION





