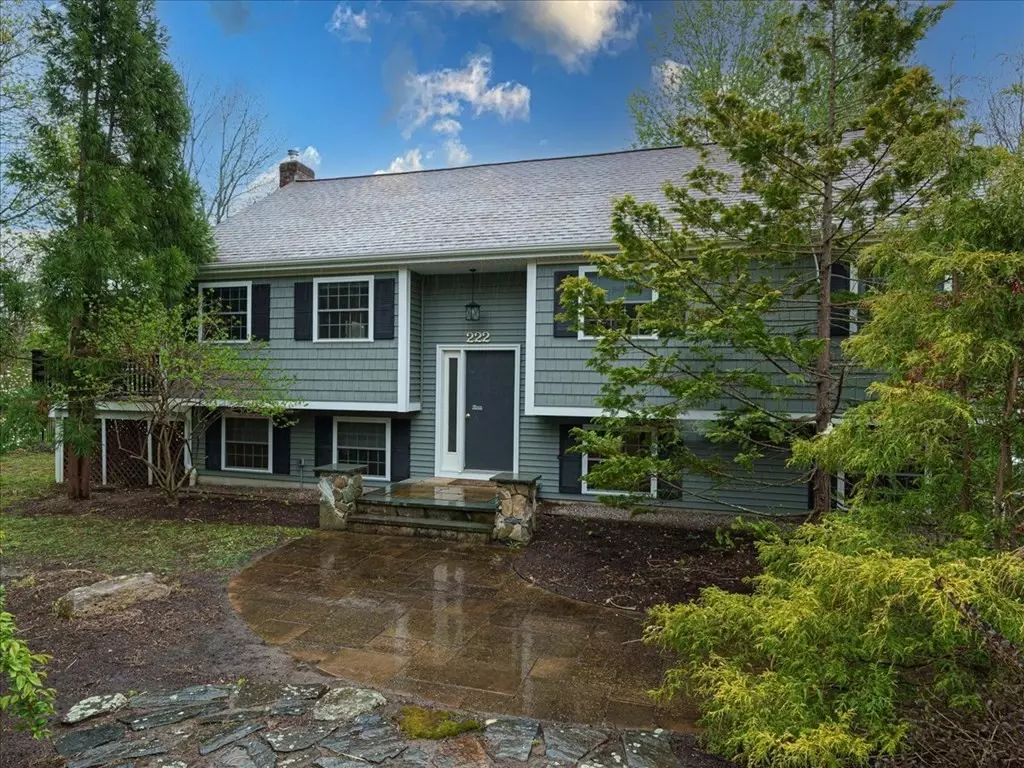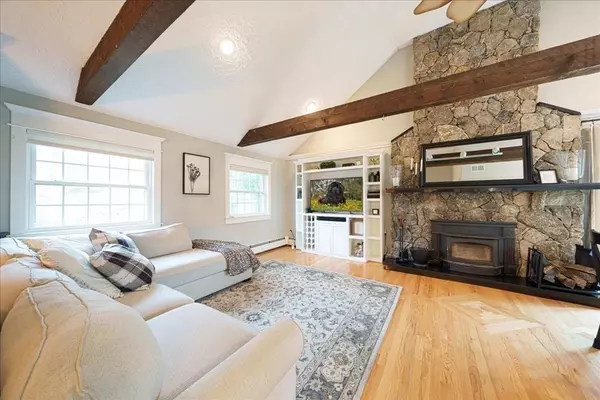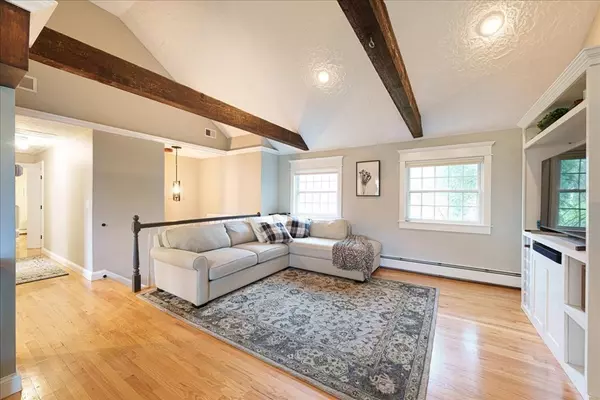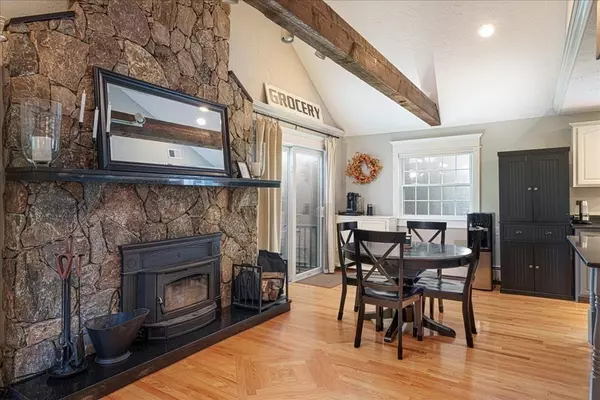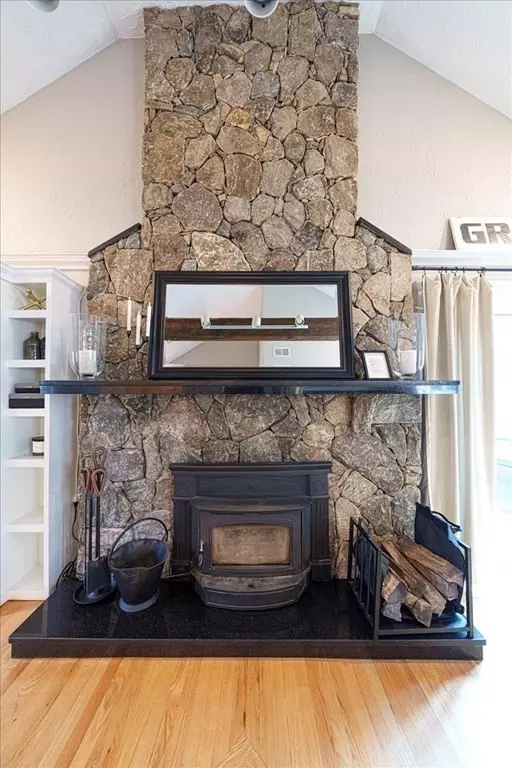$670,000
$599,900
11.7%For more information regarding the value of a property, please contact us for a free consultation.
222 Curve St Millis, MA 02054
4 Beds
2 Baths
1,900 SqFt
Key Details
Sold Price $670,000
Property Type Single Family Home
Sub Type Single Family Residence
Listing Status Sold
Purchase Type For Sale
Square Footage 1,900 sqft
Price per Sqft $352
MLS Listing ID 72972861
Sold Date 06/08/22
Style Raised Ranch
Bedrooms 4
Full Baths 2
HOA Y/N false
Year Built 1979
Annual Tax Amount $8,960
Tax Year 2022
Lot Size 0.490 Acres
Acres 0.49
Property Description
Open house canceled. Beautiful renovated spilt level on gorgeous private lot! Beamed cathedral light filled living room with built-in shelving, stone fireplace w/wood insert & hardwoods. Kitchen is open concept w/painted cabinets, granite counters, breakfast bar, recessed lighting, stainless steel appliances, gas cooking & dining area. Fresh interior paint & refinished hardwoods! 2 Full renovated Bathrooms. 3 generous sized bedrooms w/hardwoods. Walk-Out finished lower level has a spacious family room w/slider, full bath, 4th bedroom or a home office. One-Car Garage. Updates include roof, Vinyl Siding, Harvey Windows, 2 Sliders, Gutters, High Efficiency Boiler & Central Air Conditioning. New large composite deck w/black railing is overlooking beautiful private yard & fire pit for your outside enjoyment. Fenced in Backyard. Lovely walk-able Millis location close to town, top rated schools & restaurants - Close to Norfolk train perfect for commuters. Minutes to Richardson Pond!
Location
State MA
County Norfolk
Zoning res
Direction Exchange St to Curve St
Rooms
Family Room Bathroom - Full, Flooring - Wall to Wall Carpet, Recessed Lighting, Slider
Basement Full, Finished, Walk-Out Access, Garage Access
Primary Bedroom Level First
Kitchen Flooring - Hardwood, Dining Area, Countertops - Stone/Granite/Solid, Stainless Steel Appliances
Interior
Interior Features Internet Available - Broadband
Heating Baseboard, Natural Gas
Cooling Central Air
Flooring Tile, Carpet, Hardwood
Fireplaces Number 1
Fireplaces Type Living Room
Appliance Range, Dishwasher, Microwave, Refrigerator, Gas Water Heater, Utility Connections for Gas Range, Utility Connections for Gas Oven
Laundry In Basement, Washer Hookup
Exterior
Exterior Feature Rain Gutters, Storage, Garden, Stone Wall
Garage Spaces 1.0
Fence Fenced/Enclosed, Fenced
Community Features Shopping, Park, Walk/Jog Trails, Conservation Area, House of Worship, Public School, T-Station
Utilities Available for Gas Range, for Gas Oven, Washer Hookup
View Y/N Yes
View Scenic View(s)
Roof Type Shingle
Total Parking Spaces 5
Garage Yes
Building
Lot Description Wooded, Cleared, Level
Foundation Concrete Perimeter
Sewer Public Sewer
Water Public
Architectural Style Raised Ranch
Others
Senior Community false
Read Less
Want to know what your home might be worth? Contact us for a FREE valuation!

Our team is ready to help you sell your home for the highest possible price ASAP
Bought with Debora Brick • Keller Williams Realty Boston-Metro | Back Bay
GET MORE INFORMATION

