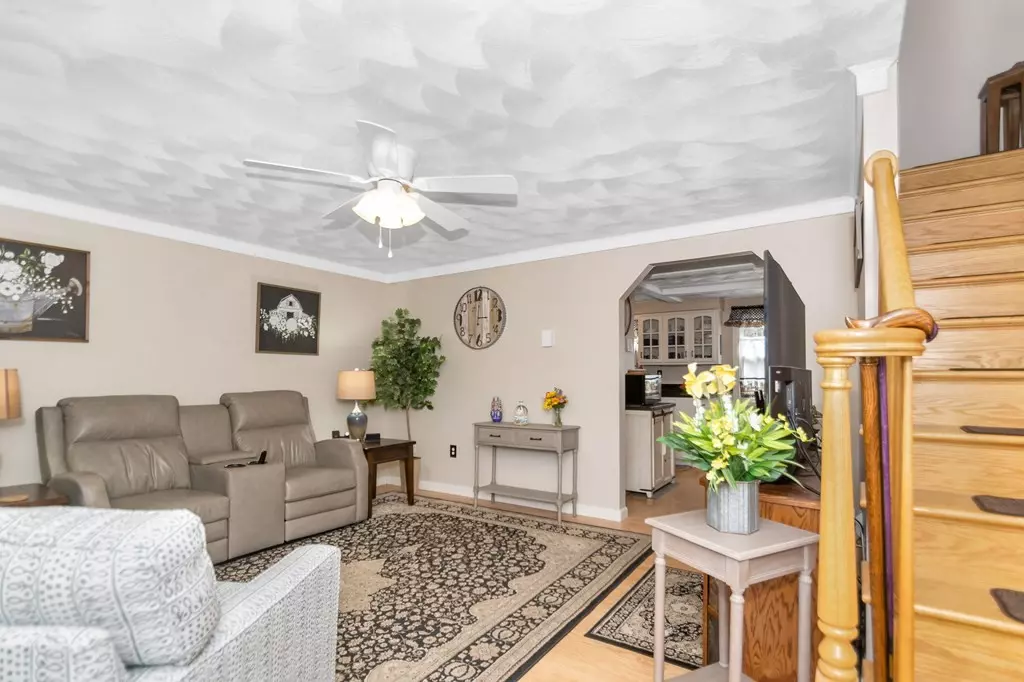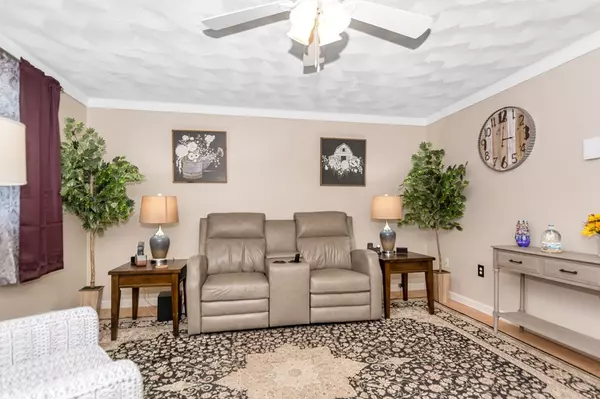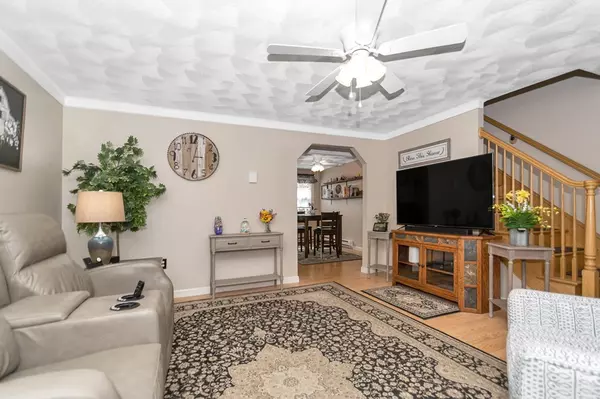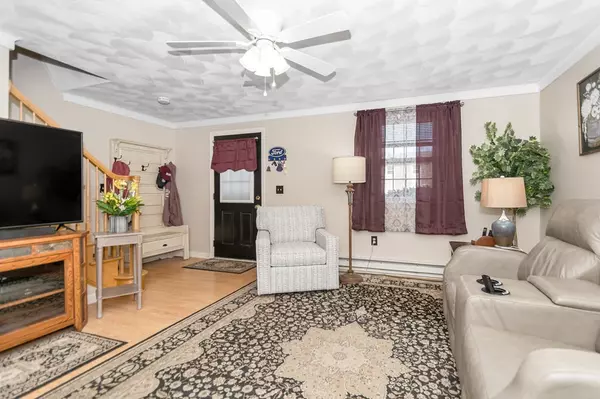$351,000
$329,900
6.4%For more information regarding the value of a property, please contact us for a free consultation.
15 Cannongate Rd #43 Tyngsborough, MA 01879
2 Beds
1.5 Baths
1,532 SqFt
Key Details
Sold Price $351,000
Property Type Condo
Sub Type Condominium
Listing Status Sold
Purchase Type For Sale
Square Footage 1,532 sqft
Price per Sqft $229
MLS Listing ID 72974013
Sold Date 06/03/22
Bedrooms 2
Full Baths 1
Half Baths 1
HOA Fees $330/mo
HOA Y/N true
Year Built 1975
Annual Tax Amount $3,247
Tax Year 2022
Property Description
Hurry and make this your new home! Enter this natural light filled townhouse at desirable Cannnongate II to the spacious living area. The adjacent kitchen has been upgraded with granite countertops. The stainless steel stove is 1 year old and dishwasher and refrigerator with ice maker are only 3 years old. Downstairs offers an addition family room with brand new wall to wall carpeting. Lower level back door conveniently opens to back parking lot where assigned and visitor spots are located. The large laundry room has new heat installed. Nothing to do but move in!
Location
State MA
County Middlesex
Zoning R1
Direction Dunstable Rd to Cannongate Rd
Rooms
Family Room Closet, Flooring - Wall to Wall Carpet, Exterior Access
Primary Bedroom Level Second
Dining Room Ceiling Fan(s), Beamed Ceilings, Flooring - Wood
Kitchen Closet, Flooring - Stone/Ceramic Tile, Countertops - Stone/Granite/Solid
Interior
Heating Electric
Cooling Wall Unit(s)
Flooring Wood, Tile, Carpet
Appliance Range, Dishwasher, Microwave, Refrigerator, Electric Water Heater, Plumbed For Ice Maker, Utility Connections for Electric Range, Utility Connections for Electric Dryer
Laundry In Basement, In Unit, Washer Hookup
Exterior
Exterior Feature Rain Gutters, Stone Wall
Pool Association, In Ground
Utilities Available for Electric Range, for Electric Dryer, Washer Hookup, Icemaker Connection
Roof Type Shingle
Total Parking Spaces 2
Garage No
Building
Story 3
Sewer Private Sewer
Water Private
Schools
Elementary Schools Tes
Middle Schools Tms
High Schools Ths
Others
Pets Allowed Yes
Read Less
Want to know what your home might be worth? Contact us for a FREE valuation!

Our team is ready to help you sell your home for the highest possible price ASAP
Bought with Heidi Rossicone • Barrett, Chris. J., REALTORS®
GET MORE INFORMATION





