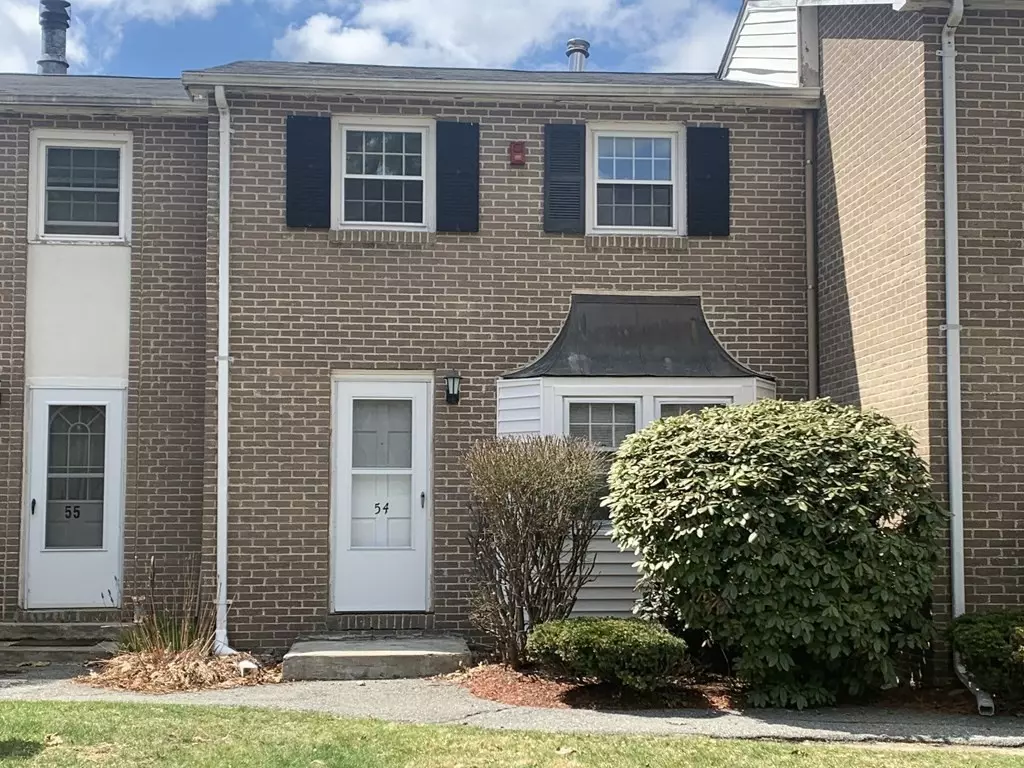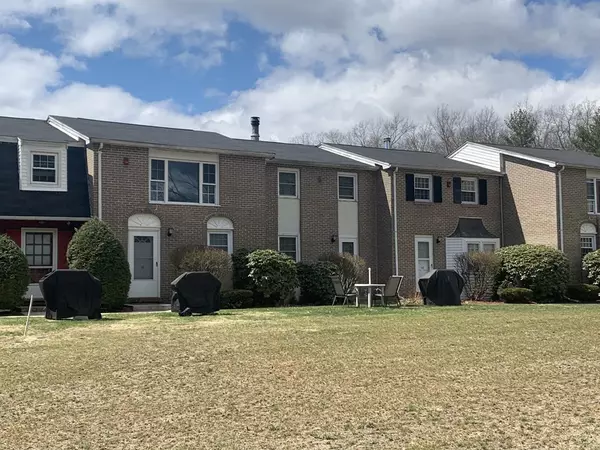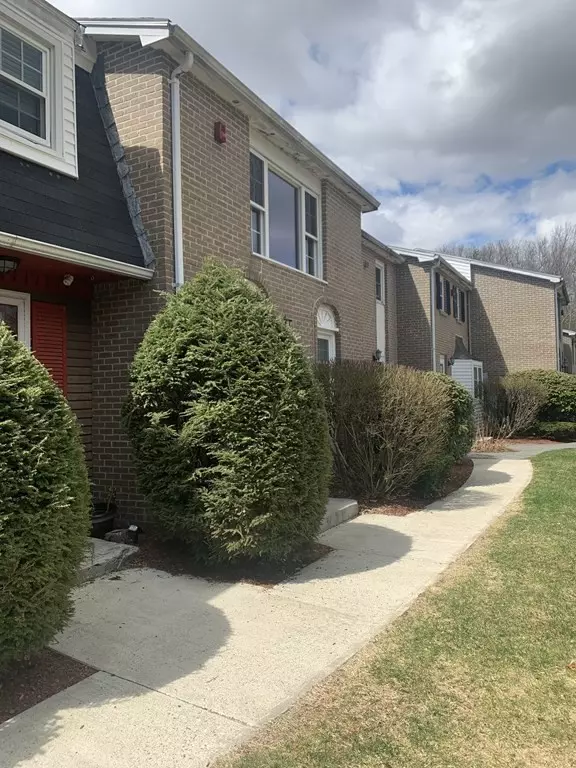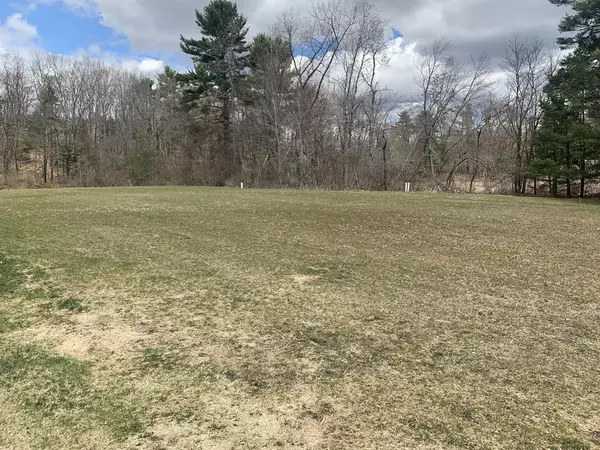$325,000
$279,900
16.1%For more information regarding the value of a property, please contact us for a free consultation.
18 Cannongate Rd #54 Tyngsborough, MA 01879
2 Beds
1.5 Baths
1,044 SqFt
Key Details
Sold Price $325,000
Property Type Condo
Sub Type Condominium
Listing Status Sold
Purchase Type For Sale
Square Footage 1,044 sqft
Price per Sqft $311
MLS Listing ID 72965651
Sold Date 05/26/22
Bedrooms 2
Full Baths 1
Half Baths 1
HOA Fees $330/mo
HOA Y/N true
Year Built 1976
Annual Tax Amount $3,191
Tax Year 2022
Property Description
Move in Ready - 2 Bed, 1.5 Half Bath Townhouse in Highly Desirable Cannongate II, Quietly Situated in the Back of the Community overlooking a Large Grassy Field, Freshly Painted throughout w/ Laminate Floors perfect for pets, featuring a Cooks Kitchen w/ Breaksfast Bar, Extra Cabinetry & Pantry Space, Separate Dining Area w/ a Modern Brushed Nickle Track Light, Spacious Livingroom for Entertaining. Two Large Beds w/ Brand New Wall to Wall Carpet & Plenty of Closet Space w/ Mirrored Closet Doors in the Master, Full Bath w/ Tub/Shower Combo & Sliding Glass Enclosure. Unfinished Walk Out Basement w/ Washer/Dryer comes Ready w/ Electrical & Recessed Lighting for easy finish. Dedicated Parking Spot in Rear. Association is Pet Friendly, Unit is Close to the Guest Parking, Assoc Inground Swimming Pool & Playground. Seller to pay in Full at Closing a Special Assessment for New Septic installed in 2021. All offers, highest & best due by Monday 4/18 by 6pm. Open House SAT 4/16 from 11am to 1pm
Location
State MA
County Middlesex
Zoning R1
Direction Dunstable Road to Cannongate Rd go all the way to the end.
Rooms
Primary Bedroom Level Second
Dining Room Flooring - Laminate
Kitchen Flooring - Laminate
Interior
Heating Electric Baseboard, Electric
Cooling Wall Unit(s)
Flooring Vinyl, Carpet
Appliance Range, Dishwasher, Microwave, Refrigerator, Washer, Dryer, Electric Water Heater, Utility Connections for Electric Range
Laundry In Basement
Exterior
Pool Association, In Ground
Community Features Shopping, Pool, Highway Access
Utilities Available for Electric Range
Roof Type Shingle
Total Parking Spaces 1
Garage Yes
Building
Story 2
Sewer Private Sewer
Water Public
Others
Pets Allowed Yes
Read Less
Want to know what your home might be worth? Contact us for a FREE valuation!

Our team is ready to help you sell your home for the highest possible price ASAP
Bought with Vincent Scifo, Jr. • Lamacchia Realty, Inc.
GET MORE INFORMATION





