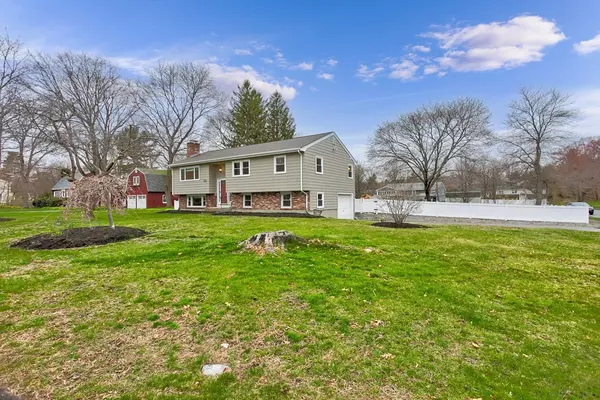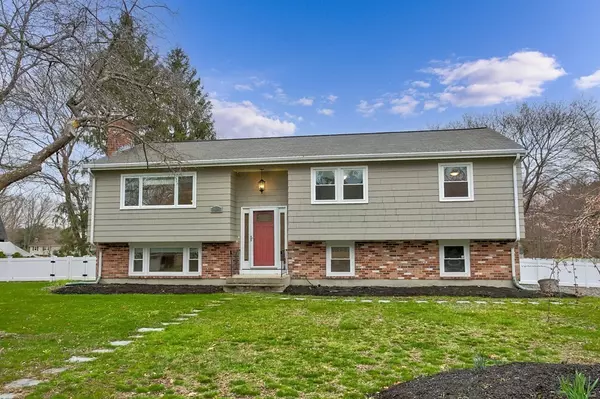$755,500
$750,000
0.7%For more information regarding the value of a property, please contact us for a free consultation.
40 Hathaway Rd Wilmington, MA 01887
3 Beds
2 Baths
1,974 SqFt
Key Details
Sold Price $755,500
Property Type Single Family Home
Sub Type Single Family Residence
Listing Status Sold
Purchase Type For Sale
Square Footage 1,974 sqft
Price per Sqft $382
Subdivision Hathaway Acres
MLS Listing ID 72965425
Sold Date 06/02/22
Bedrooms 3
Full Baths 2
Year Built 1966
Annual Tax Amount $6,796
Tax Year 2021
Lot Size 0.510 Acres
Acres 0.51
Property Description
LOCATION, LOCATION!!! Move right into this awesome neighborhood, Hathaway Acres, North Wilmington. Turnkey 8 room, 3 bedroom 2 bath split on a large corner lot. On the main level you have hardwood floor in the 3 spacious bedrooms, living room and dining room, kitchen with center island, stainless steel appliances, corian counter tops and plenty of cabinet space. Ceramic tile in kitchen and full bath. 12x12 3 season porch off dining area with cathedral ceiling. Finished basement has fireplaced family room, full bath, utility room and playroom or 4th bedroom. Fenced back yard with large deck, storage shed and an outbuilding with electricity, heat, internet/ cable connection and even window AC, could be used as an office, hobby room or guest area. Many upgrades over the last 10 years including central air in 2014, new windows(bay window was not done)2017. Back up generator. Add to all that you have very easy access to route 93.Owners are relocating for job and their loss is your gain
Location
State MA
County Middlesex
Zoning Res
Direction GPS
Rooms
Family Room Closet, Exterior Access
Basement Full, Finished, Walk-Out Access, Interior Entry, Garage Access, Radon Remediation System
Primary Bedroom Level Main
Dining Room Flooring - Hardwood, French Doors, Lighting - Overhead
Kitchen Flooring - Stone/Ceramic Tile, Countertops - Stone/Granite/Solid, Kitchen Island, Stainless Steel Appliances
Interior
Interior Features Cathedral Ceiling(s), Ceiling Fan(s), Slider, Sun Room, Play Room
Heating Baseboard, Oil
Cooling Central Air
Flooring Tile, Carpet, Hardwood, Flooring - Stone/Ceramic Tile, Flooring - Wall to Wall Carpet
Fireplaces Number 1
Fireplaces Type Family Room
Appliance Range, Dishwasher, Microwave, Refrigerator, Washer, Dryer, Electric Water Heater, Plumbed For Ice Maker, Utility Connections for Electric Range, Utility Connections for Electric Oven, Utility Connections for Electric Dryer
Laundry Closet/Cabinets - Custom Built, Flooring - Stone/Ceramic Tile, Electric Dryer Hookup, Washer Hookup, In Basement
Exterior
Exterior Feature Rain Gutters, Storage
Garage Spaces 1.0
Fence Fenced/Enclosed, Fenced
Community Features Shopping, Walk/Jog Trails, Medical Facility, Highway Access, Public School, Sidewalks
Utilities Available for Electric Range, for Electric Oven, for Electric Dryer, Icemaker Connection, Generator Connection
Roof Type Shingle
Total Parking Spaces 8
Garage Yes
Building
Lot Description Corner Lot, Level
Foundation Concrete Perimeter
Sewer Private Sewer
Water Public
Schools
Elementary Schools Woburn / North
High Schools Wilmington
Others
Acceptable Financing Contract
Listing Terms Contract
Read Less
Want to know what your home might be worth? Contact us for a FREE valuation!

Our team is ready to help you sell your home for the highest possible price ASAP
Bought with Sean Page • Signature Page Real Estate, LLC
GET MORE INFORMATION





