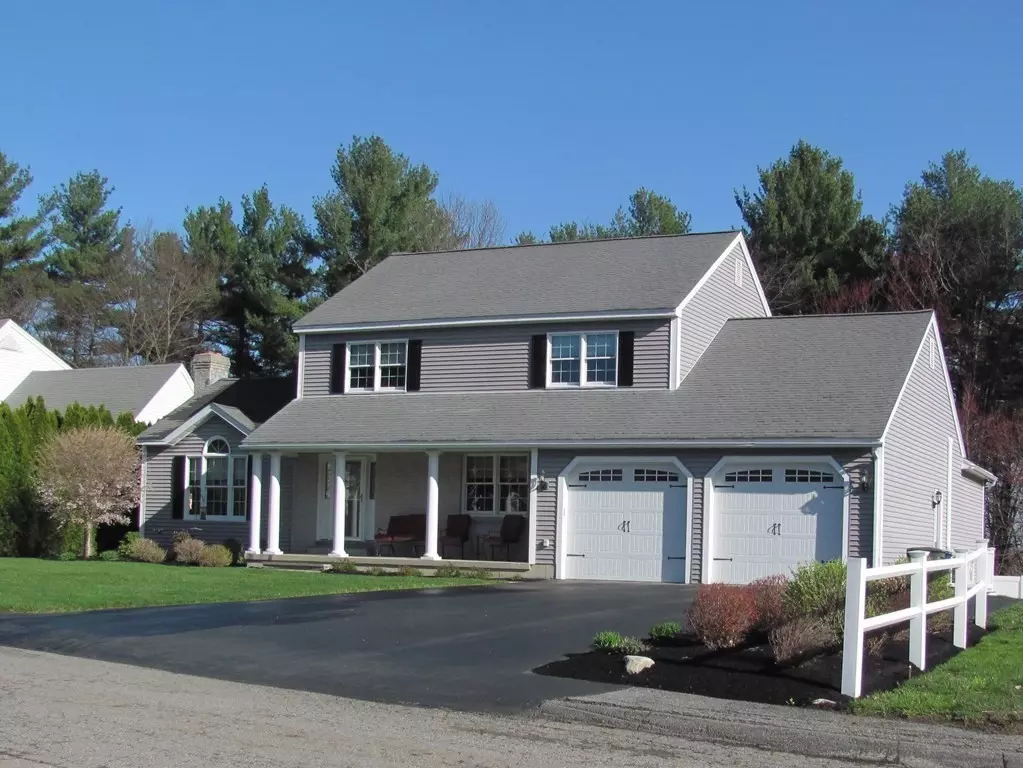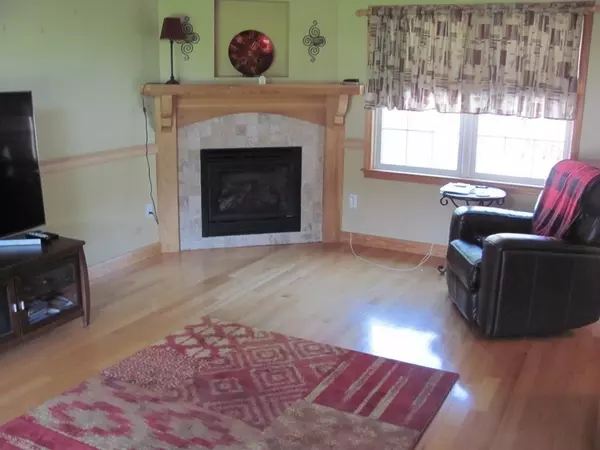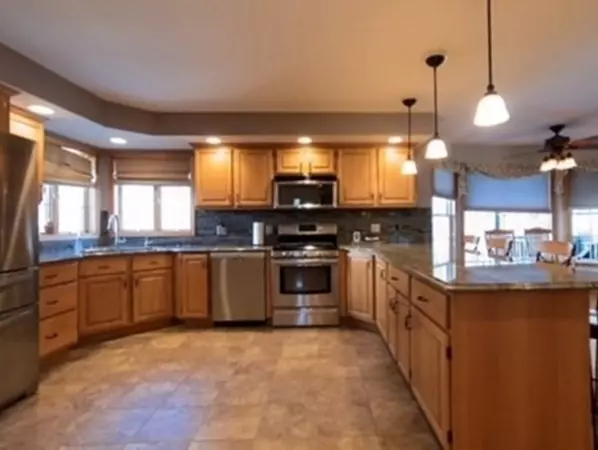$660,000
$595,000
10.9%For more information regarding the value of a property, please contact us for a free consultation.
88 Holland Woods Rd. Leominster, MA 01453
3 Beds
3 Baths
2,155 SqFt
Key Details
Sold Price $660,000
Property Type Single Family Home
Sub Type Single Family Residence
Listing Status Sold
Purchase Type For Sale
Square Footage 2,155 sqft
Price per Sqft $306
Subdivision Holland Woods
MLS Listing ID 72967124
Sold Date 06/01/22
Style Colonial
Bedrooms 3
Full Baths 2
Half Baths 2
HOA Y/N false
Year Built 1997
Annual Tax Amount $7,096
Tax Year 2021
Lot Size 0.500 Acres
Acres 0.5
Property Description
Home Sweet Home! Younger Custom 3-4BR Colonial with 2 full & 2 1/2 baths on the outskirts of Leominster, located in one of the most desirable neighborhoods in town. Over 2100 sq ft not including 700+- in basement and the 3-season porch. An oversized family room, radiant floor heat on first level and 3 season sunroom are some of the first-floor highlights. Plenty of closets, hardwood floors. Lots of extras starting with the gorgeous in-ground salt water pool w/stamped concrete deck. Great entertainment space complete with Jacuzzi, pavilion and outside TV to convey. Custom fire pit for more summertime excitement. Finished walk out basement, pellet stove with FHW heat, allows for additional living space. Separate room in basement could be utilized as a home office or additional bedroom. Newer garage doors and paved driveway. A must see for sure!!
Location
State MA
County Worcester
Zoning RR
Direction Pleasant St. to Holland Woods Rd.
Rooms
Family Room Ceiling Fan(s), Flooring - Hardwood, Gas Stove
Basement Full, Partially Finished, Walk-Out Access
Primary Bedroom Level Second
Dining Room Ceiling Fan(s), Flooring - Hardwood
Kitchen Flooring - Marble
Interior
Interior Features Closet, Bonus Room, Home Office, Bathroom, Sun Room, Central Vacuum
Heating Central, Baseboard, Radiant, Oil
Cooling Central Air, Heat Pump
Flooring Tile, Hardwood, Flooring - Laminate, Flooring - Vinyl, Flooring - Marble, Flooring - Hardwood
Fireplaces Number 1
Fireplaces Type Wood / Coal / Pellet Stove
Appliance Range, Dishwasher, Disposal, Microwave, Refrigerator, Electric Water Heater, Tank Water Heater, Water Heater(Separate Booster), Utility Connections for Gas Oven
Laundry Flooring - Vinyl, First Floor
Exterior
Exterior Feature Rain Gutters, Storage, Sprinkler System
Garage Spaces 2.0
Fence Fenced
Pool In Ground
Community Features Public Transportation, Shopping, Park, Walk/Jog Trails, Golf, Medical Facility, Highway Access, Public School, Sidewalks
Utilities Available for Gas Oven
Roof Type Shingle
Total Parking Spaces 4
Garage Yes
Private Pool true
Building
Lot Description Cul-De-Sac
Foundation Concrete Perimeter
Sewer Public Sewer
Water Public
Architectural Style Colonial
Schools
Elementary Schools Fallbrook
Middle Schools Samoset
High Schools Leominster
Others
Senior Community false
Read Less
Want to know what your home might be worth? Contact us for a FREE valuation!

Our team is ready to help you sell your home for the highest possible price ASAP
Bought with Lisa Durant • Lamacchia Realty, Inc.
GET MORE INFORMATION





