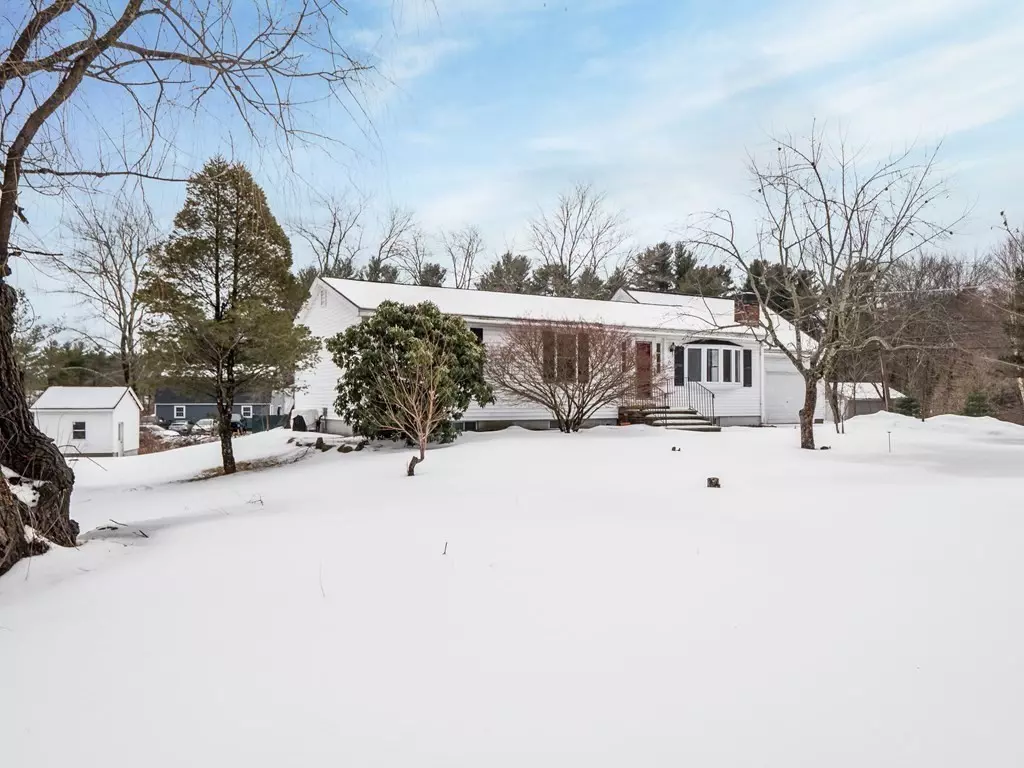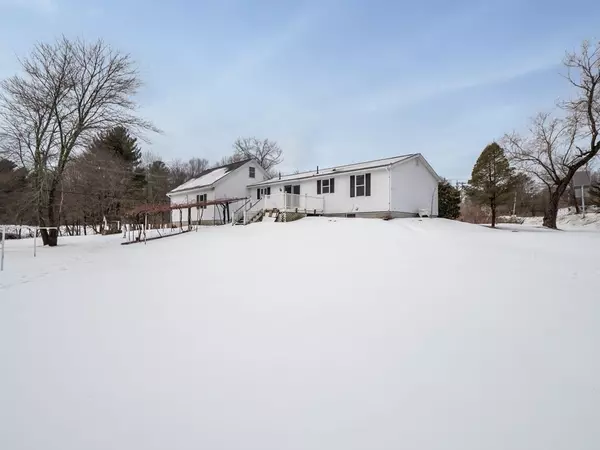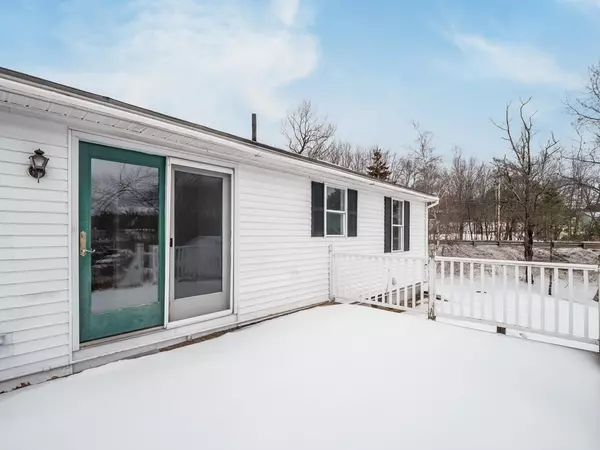$499,900
$499,900
For more information regarding the value of a property, please contact us for a free consultation.
2 Cummings Rd Tyngsborough, MA 01879
3 Beds
2 Baths
2,112 SqFt
Key Details
Sold Price $499,900
Property Type Single Family Home
Sub Type Single Family Residence
Listing Status Sold
Purchase Type For Sale
Square Footage 2,112 sqft
Price per Sqft $236
MLS Listing ID 72941236
Sold Date 05/13/22
Style Raised Ranch
Bedrooms 3
Full Baths 2
Year Built 1970
Annual Tax Amount $3,870
Tax Year 2021
Lot Size 1.520 Acres
Acres 1.52
Property Description
Price just improved for immediate sale! This spacious 3 bedroom, 2 bath ranch with attached garage offers great potential and can be used for business use as well with B3 zoning in place. This home is set on a well landscaped corner lot with fruit trees and grape vines. This home offers a fully finished basement with lots of space available for a game room, home theater or in-home business use; lots of possibility to customize for your use. Home is heated with FHA by gas and includes a fully appliance kitchen. Seller is installing a brand new septic system prior to closing. Don't miss this affordably priced home, see it today!
Location
State MA
County Middlesex
Zoning B3
Direction Kendall Rd to Cummings Rd
Rooms
Family Room Flooring - Hardwood, Lighting - Overhead
Basement Finished
Primary Bedroom Level Main
Dining Room Flooring - Stone/Ceramic Tile, Balcony / Deck, French Doors, Deck - Exterior, Exterior Access, Open Floorplan, Lighting - Overhead
Kitchen Flooring - Stone/Ceramic Tile, Dining Area, Open Floorplan, Stainless Steel Appliances, Lighting - Overhead
Interior
Interior Features Closet, Recessed Lighting, Closet - Walk-in, Bonus Room, Game Room
Heating Forced Air, Natural Gas
Cooling None
Flooring Tile, Parquet, Flooring - Hardwood
Fireplaces Number 1
Fireplaces Type Living Room
Appliance Range, Dishwasher, Microwave, Refrigerator, Gas Water Heater, Utility Connections for Electric Range
Laundry Dryer Hookup - Electric, Washer Hookup, In Basement
Exterior
Exterior Feature Storage
Garage Spaces 1.0
Community Features Public Transportation, Shopping, Park, Walk/Jog Trails, Golf, Medical Facility, Laundromat, Bike Path, Conservation Area, Highway Access, Private School, Public School, University
Utilities Available for Electric Range
Roof Type Shingle
Total Parking Spaces 8
Garage Yes
Building
Lot Description Corner Lot, Cleared, Gentle Sloping
Foundation Concrete Perimeter
Sewer Private Sewer
Water Private
Schools
Elementary Schools Tes
Middle Schools Tms
High Schools Ths
Others
Senior Community false
Read Less
Want to know what your home might be worth? Contact us for a FREE valuation!

Our team is ready to help you sell your home for the highest possible price ASAP
Bought with Danielle Miller • ERA Key Realty Services
GET MORE INFORMATION





