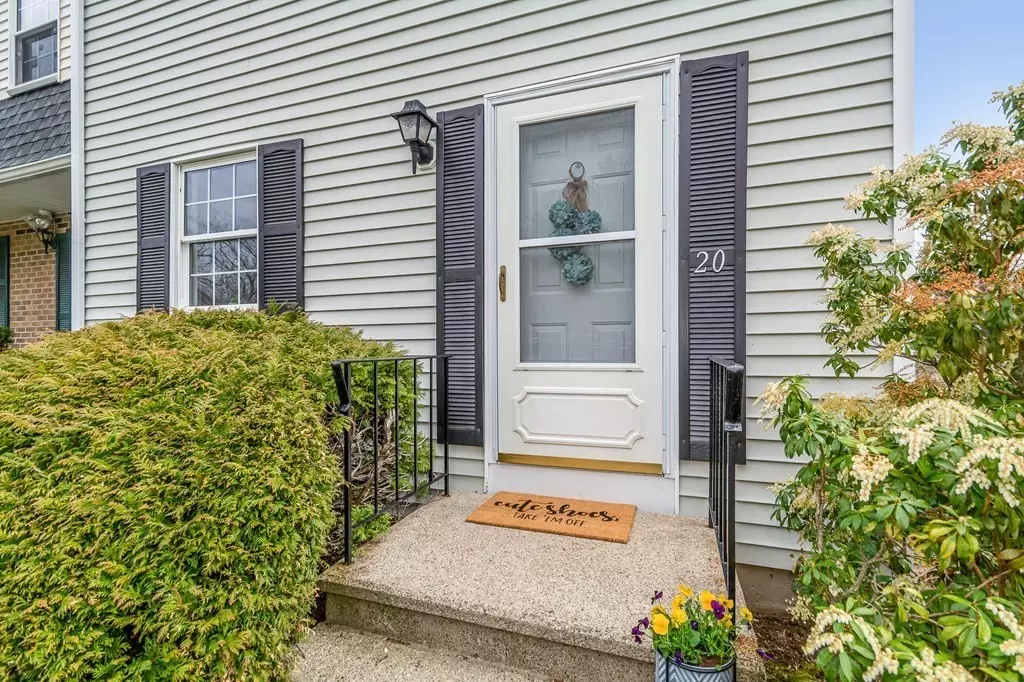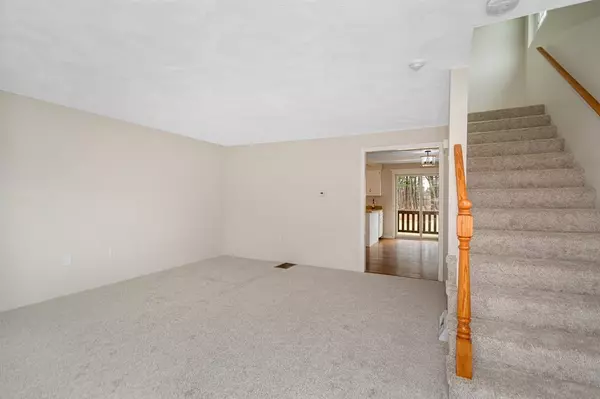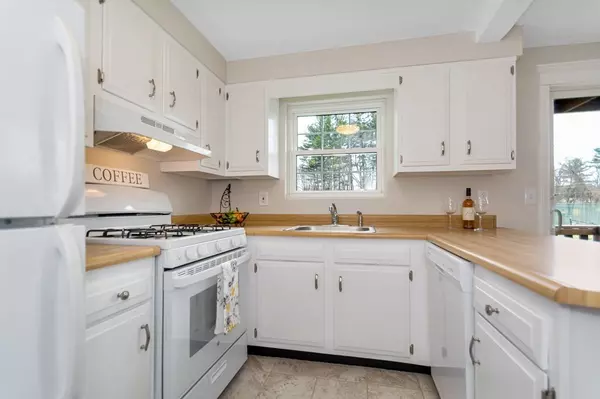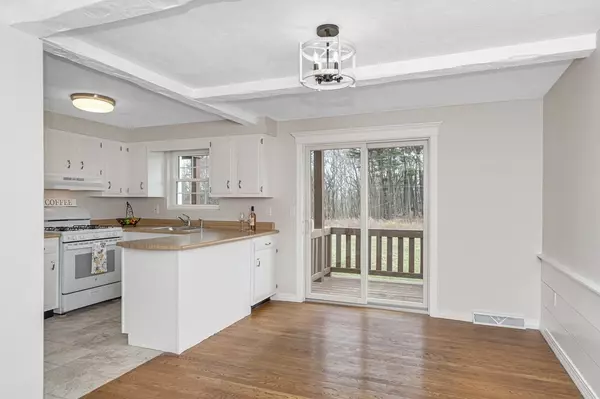$347,500
$329,900
5.3%For more information regarding the value of a property, please contact us for a free consultation.
43 Sherburne Avenue #20 Tyngsborough, MA 01879
2 Beds
1.5 Baths
1,425 SqFt
Key Details
Sold Price $347,500
Property Type Condo
Sub Type Condominium
Listing Status Sold
Purchase Type For Sale
Square Footage 1,425 sqft
Price per Sqft $243
MLS Listing ID 72967852
Sold Date 05/31/22
Bedrooms 2
Full Baths 1
Half Baths 1
HOA Fees $365/mo
HOA Y/N true
Year Built 1980
Annual Tax Amount $3,913
Tax Year 2022
Property Description
OFFER DEADLINE- 4/24 @6PM- Welcome to 43 Sherburne Avenue-this highly sought after Colony Heights two-bedroom end unit has it all! The first floor offers a spacious living room that offers plenty of natural light. Large dining area with hardwood floors and a slider that opens to a balcony that over looks a spacious backyard. Completing the first floor is an updated half bath. Second floor has two large bedrooms both with large, great closet space. Full bathroom is newly updated and offers a separate door into the master bedroom. Need more space? You have a full basement that you could finish as an additional game room, office space or a playroom. This unit has been freshly painted, new carpeting through out, updated baths, new kitchen stove, hood vent, dishwasher, new lighting fixtures, new hot water tank. The community offers a tennis court and is pet friendly. Close to restaurants and minutes away from tax free NH. This unit is turn key ready!
Location
State MA
County Middlesex
Zoning R3
Direction Pawtucket Blvd to Colony Heights or Sherburne Ave to Colony Heights.
Rooms
Primary Bedroom Level Second
Dining Room Flooring - Hardwood, Slider
Kitchen Flooring - Stone/Ceramic Tile
Interior
Heating Forced Air, Natural Gas
Cooling Central Air
Flooring Tile, Carpet, Hardwood
Appliance Range, Dishwasher, Refrigerator, Washer, Dryer, Gas Water Heater, Utility Connections for Gas Range
Laundry In Basement, In Unit, Washer Hookup
Exterior
Community Features Shopping, Tennis Court(s), Medical Facility, Highway Access, Private School, Public School, University
Utilities Available for Gas Range, Washer Hookup
Roof Type Shingle
Total Parking Spaces 2
Garage No
Building
Story 2
Sewer Private Sewer
Water Private
Schools
Elementary Schools Tes
Middle Schools Tms
High Schools Ths
Others
Pets Allowed Yes w/ Restrictions
Senior Community false
Acceptable Financing Contract
Listing Terms Contract
Read Less
Want to know what your home might be worth? Contact us for a FREE valuation!

Our team is ready to help you sell your home for the highest possible price ASAP
Bought with Michael Stuart • Kadilak Realty Group, LLC
GET MORE INFORMATION





