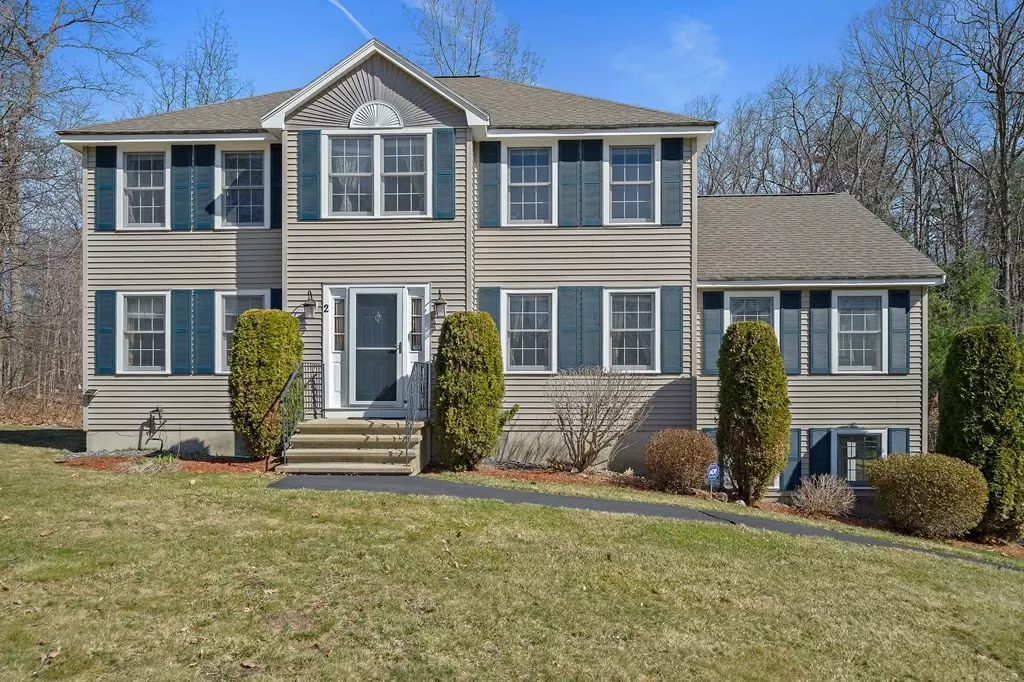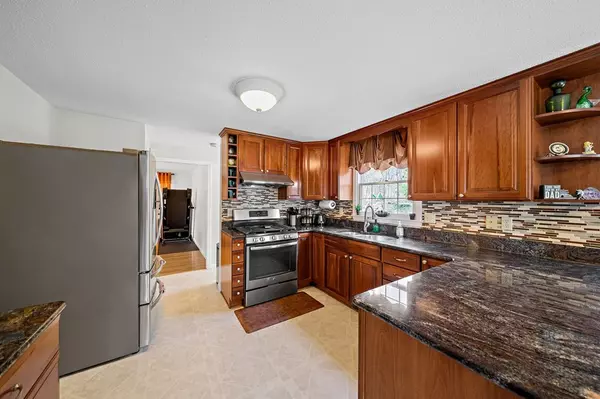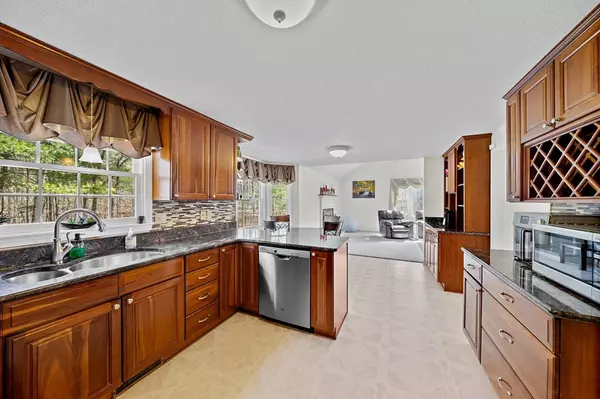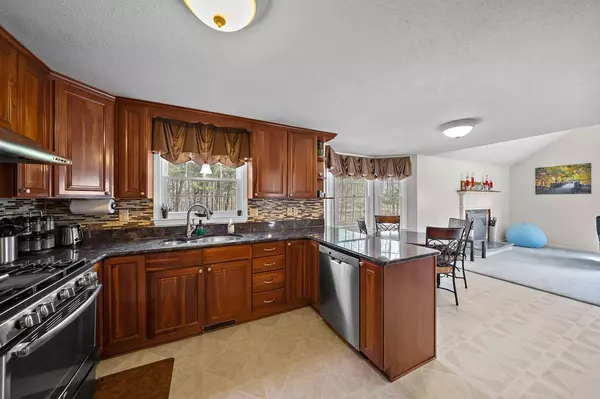$745,000
$739,900
0.7%For more information regarding the value of a property, please contact us for a free consultation.
2 Independence Dr Tyngsborough, MA 01879
4 Beds
2.5 Baths
2,498 SqFt
Key Details
Sold Price $745,000
Property Type Single Family Home
Sub Type Single Family Residence
Listing Status Sold
Purchase Type For Sale
Square Footage 2,498 sqft
Price per Sqft $298
MLS Listing ID 72958818
Sold Date 05/28/22
Style Colonial
Bedrooms 4
Full Baths 2
Half Baths 1
HOA Y/N false
Year Built 1996
Annual Tax Amount $7,388
Tax Year 2022
Lot Size 1.010 Acres
Acres 1.01
Property Description
Welcome home to this beautifully constructed & impeccably maintained four bedrooms 2.5 baths CE Colonial in a highly sought-after Tyngsborough neighborhood. As you enter, you're greeted by a convenient entryway. The first floor features hardwood floors, an updated kitchen with stainless steel appliances, and granite countertops: a large family room, dining room, formal living room, first-floor laundry, and half bath. The second floor features updated wall-to-wall carpeting, a large primary suite with an on suite bath, and a large walk-in closet. An additional three bedrooms and a full bath. The home includes plenty of storage in the attic and basement—a two-car garage and a large yard perfect for gatherings. No showings till Saturday 4/9/22
Location
State MA
County Middlesex
Zoning R1
Direction GPS
Rooms
Family Room Flooring - Wall to Wall Carpet
Basement Full, Partially Finished, Concrete
Primary Bedroom Level Second
Dining Room Flooring - Hardwood, French Doors
Interior
Heating Forced Air, Natural Gas
Cooling Central Air
Flooring Carpet, Hardwood
Fireplaces Number 1
Appliance Range, Dishwasher, Disposal, Refrigerator, Washer, Dryer, Gas Water Heater, Utility Connections for Gas Range, Utility Connections for Gas Oven
Exterior
Garage Spaces 2.0
Utilities Available for Gas Range, for Gas Oven
Roof Type Shingle
Total Parking Spaces 4
Garage Yes
Building
Lot Description Corner Lot
Foundation Concrete Perimeter
Sewer Public Sewer
Water Public
Read Less
Want to know what your home might be worth? Contact us for a FREE valuation!

Our team is ready to help you sell your home for the highest possible price ASAP
Bought with Rod Clermont • RE/MAX Innovative Properties
GET MORE INFORMATION





