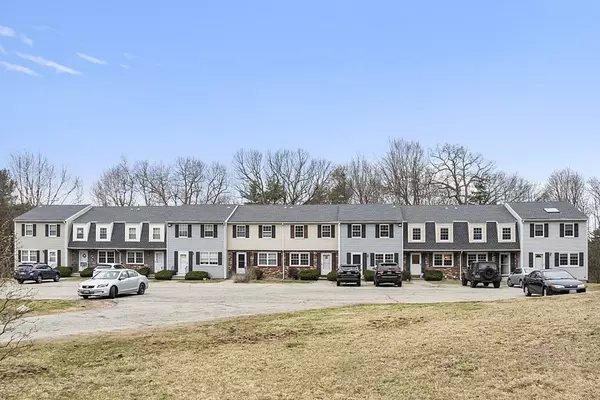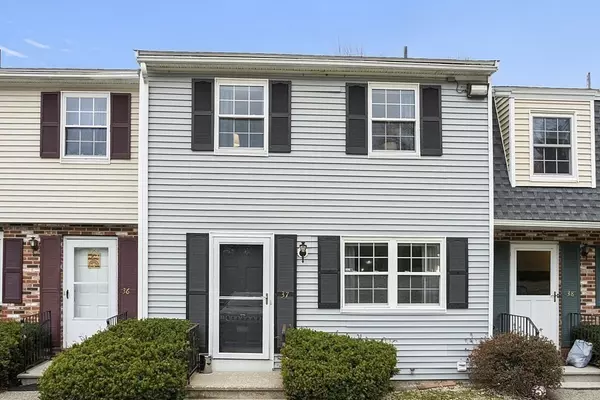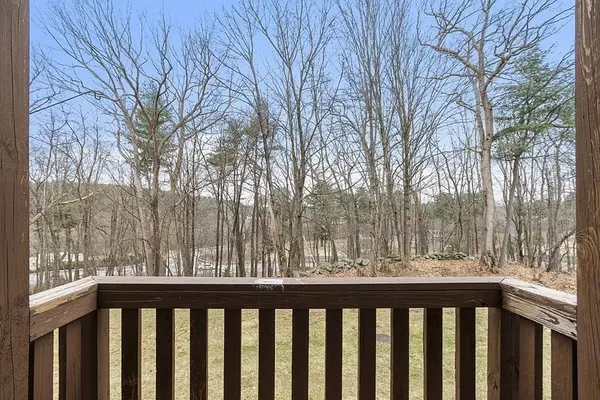$355,000
$350,000
1.4%For more information regarding the value of a property, please contact us for a free consultation.
46 Pawtucket Blvd #37 Tyngsborough, MA 01879
2 Beds
2.5 Baths
1,726 SqFt
Key Details
Sold Price $355,000
Property Type Condo
Sub Type Condominium
Listing Status Sold
Purchase Type For Sale
Square Footage 1,726 sqft
Price per Sqft $205
MLS Listing ID 72961146
Sold Date 05/25/22
Bedrooms 2
Full Baths 2
Half Baths 1
HOA Fees $365/mo
HOA Y/N true
Year Built 1980
Annual Tax Amount $3,709
Tax Year 2021
Property Description
Colony Heights townhouse with lots of options! Enter to a large living room open to the kitchen dining area with a half bath on the first floor also. Deck off the dining area overlooks the spacious green area in the community. Recent carpet, and laminate flooring, painting, gas furnace 2015, roofing done on this unit within the year. Upstairs a large master bedroom and full bath. Enjoy sliders to a private deck off the master and double closets.On the lower level a great space for a bonus room, utility area for storage, full shower bath, and a laundry room. Sliders on the lower level allow access to your own patio area. Great commuting location to the highways in all directions. Shopping minutes away in Nashua. Private showings begin Saturday by 10 AM with an Open House 3:00 to 5:00. Offers due Tuesday by 4PM.
Location
State MA
County Middlesex
Zoning R3
Direction Colony Heights off Pawtucket Blvd.
Rooms
Family Room Flooring - Wall to Wall Carpet
Primary Bedroom Level Second
Kitchen Flooring - Laminate, Dining Area, Balcony / Deck
Interior
Heating Forced Air, Natural Gas
Cooling Central Air
Flooring Vinyl, Carpet, Concrete, Laminate
Appliance Range, Dishwasher, Refrigerator, Gas Water Heater, Tank Water Heater, Utility Connections for Gas Range, Utility Connections for Gas Dryer
Laundry In Basement, In Unit
Exterior
Exterior Feature Balcony
Pool Association
Community Features Public Transportation, Shopping, Tennis Court(s), Park, Walk/Jog Trails, Stable(s), Golf, Medical Facility, Laundromat, Bike Path, Conservation Area, Highway Access, House of Worship, Private School, Public School, University
Utilities Available for Gas Range, for Gas Dryer
Roof Type Shingle
Total Parking Spaces 2
Garage No
Building
Story 3
Sewer Private Sewer
Water Well
Schools
Elementary Schools Tyngsboro Elem
Middle Schools Tyngsboro Ms
High Schools Tyngsboro High
Others
Pets Allowed Yes w/ Restrictions
Read Less
Want to know what your home might be worth? Contact us for a FREE valuation!

Our team is ready to help you sell your home for the highest possible price ASAP
Bought with Sarah Persichetti • Redfin Corp.
GET MORE INFORMATION





