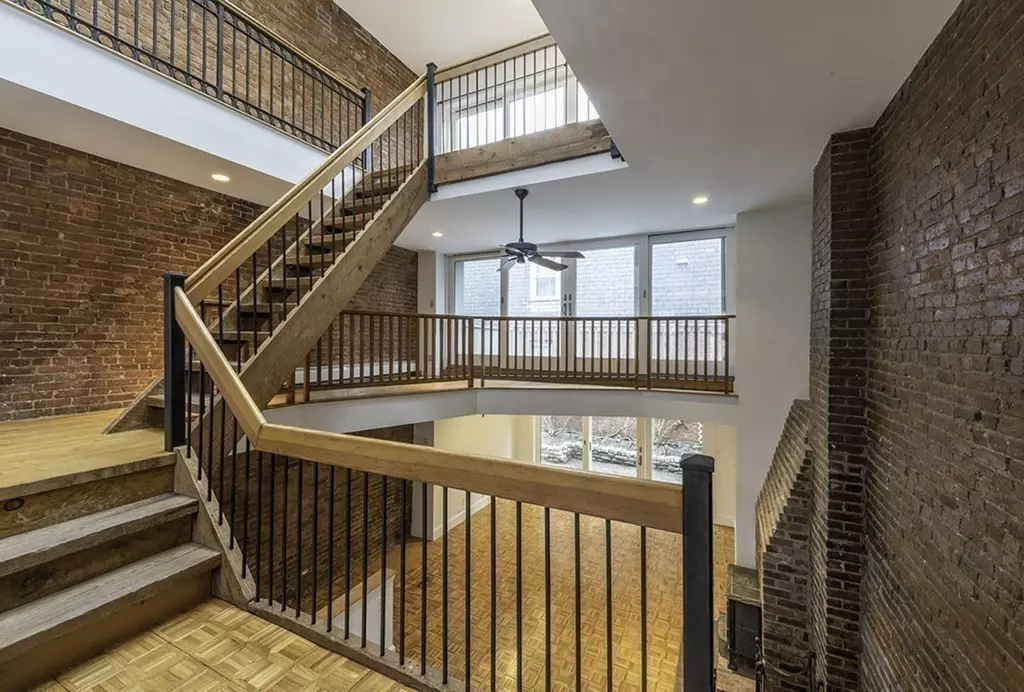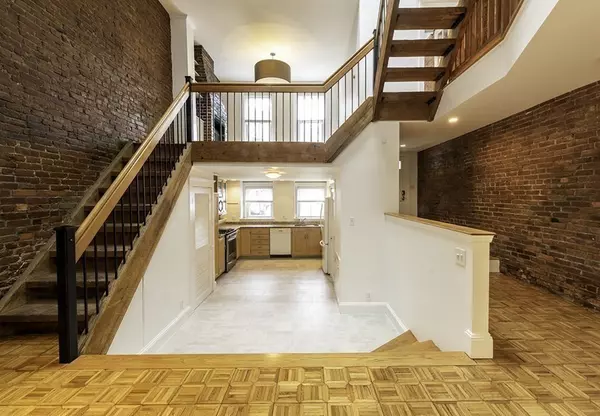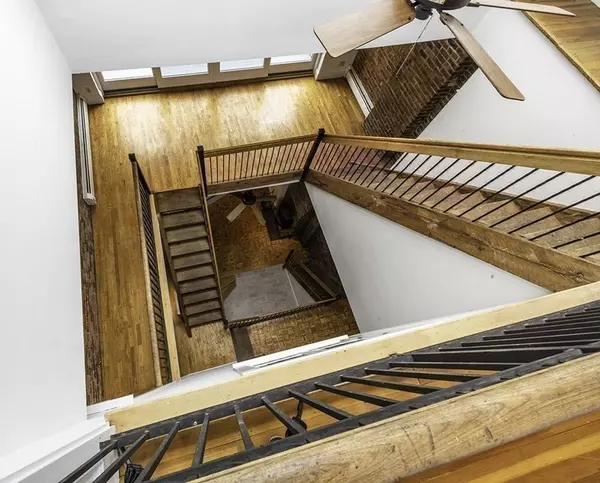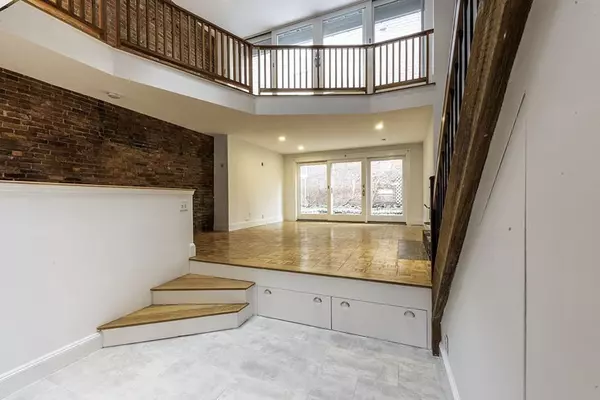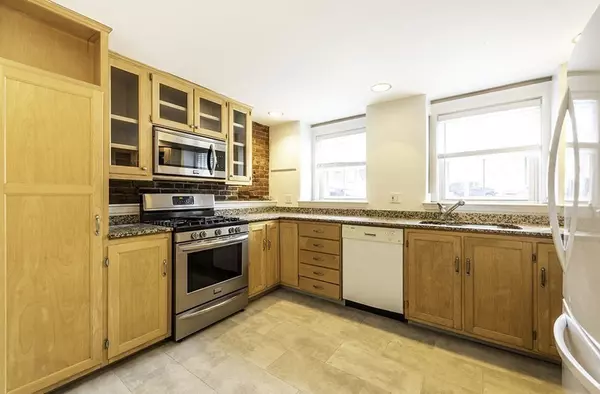$671,000
$599,900
11.9%For more information regarding the value of a property, please contact us for a free consultation.
3 Eldridge Place Chelsea, MA 02150
2 Beds
1.5 Baths
1,712 SqFt
Key Details
Sold Price $671,000
Property Type Single Family Home
Sub Type Single Family Residence
Listing Status Sold
Purchase Type For Sale
Square Footage 1,712 sqft
Price per Sqft $391
Subdivision Chelsea Waterfront
MLS Listing ID 72961491
Sold Date 05/25/22
Style Other (See Remarks)
Bedrooms 2
Full Baths 1
Half Baths 1
HOA Y/N false
Year Built 1857
Annual Tax Amount $6,171
Tax Year 2022
Lot Size 871 Sqft
Acres 0.02
Property Description
Rare and Special - Architecturally Breathtaking Brick Row House w/3 levels of sliders to a private patio, 2nd level deck & 3rd level balcony. Multi-level open layout offers shared social as well as private spaces. Abundant windows, skylights & sliders to the outside and two classic Hunter fans fill the home with light & breezes! Four levels of living with a sunken kitchen adjoining the main living room area & patio make for perfect entertaining. 2021 new white TPO roof, SuperStor wtr htr, bare brick walls, 1st level radiant heat, ring & rod railings, top-floor ship hold storage. Home & decks newly painted. Neighborhood has 2 parks, dog park, tennis, 2 marinas, BlueBikes. Less than 5mi to Revere Beach. Minutes to Boston: Chelsea resident discount .30 for Tobin Bridge. Commuter Rail a 15-minute walk, 1 stop to North Station. Silver Line has 3 stops in Chelsea. 111 bus to Haymkt; 117 to Mavrck Sq; Walk to East Boston. Near award-winning Ciao Pizza & many eateries. A unique & magical gem!
Location
State MA
County Suffolk
Zoning R3
Direction Broadway to Medford, left on Tremont, immediate left onto Eldridge Place.
Interior
Interior Features Internet Available - Unknown
Heating Baseboard, Radiant, Natural Gas, Electric, Wood Stove
Cooling Other
Flooring Wood, Tile, Parquet, Engineered Hardwood
Fireplaces Number 2
Appliance Range, Dishwasher, Disposal, Microwave, ENERGY STAR Qualified Refrigerator, Washer/Dryer, Gas Water Heater, Tank Water Heater, Utility Connections for Gas Range, Utility Connections for Gas Oven, Utility Connections for Gas Dryer
Laundry Washer Hookup
Exterior
Exterior Feature Balcony, Rain Gutters, Garden, Stone Wall
Community Features Public Transportation, Shopping, Tennis Court(s), Park, Walk/Jog Trails, Highway Access, House of Worship, Marina, Public School, T-Station
Utilities Available for Gas Range, for Gas Oven, for Gas Dryer, Washer Hookup
Roof Type Other
Garage No
Building
Lot Description Level
Foundation Stone, Slab
Sewer Public Sewer
Water Public
Architectural Style Other (See Remarks)
Others
Senior Community false
Read Less
Want to know what your home might be worth? Contact us for a FREE valuation!

Our team is ready to help you sell your home for the highest possible price ASAP
Bought with Nina Quinlan • Melcher Real Estate Group
GET MORE INFORMATION

