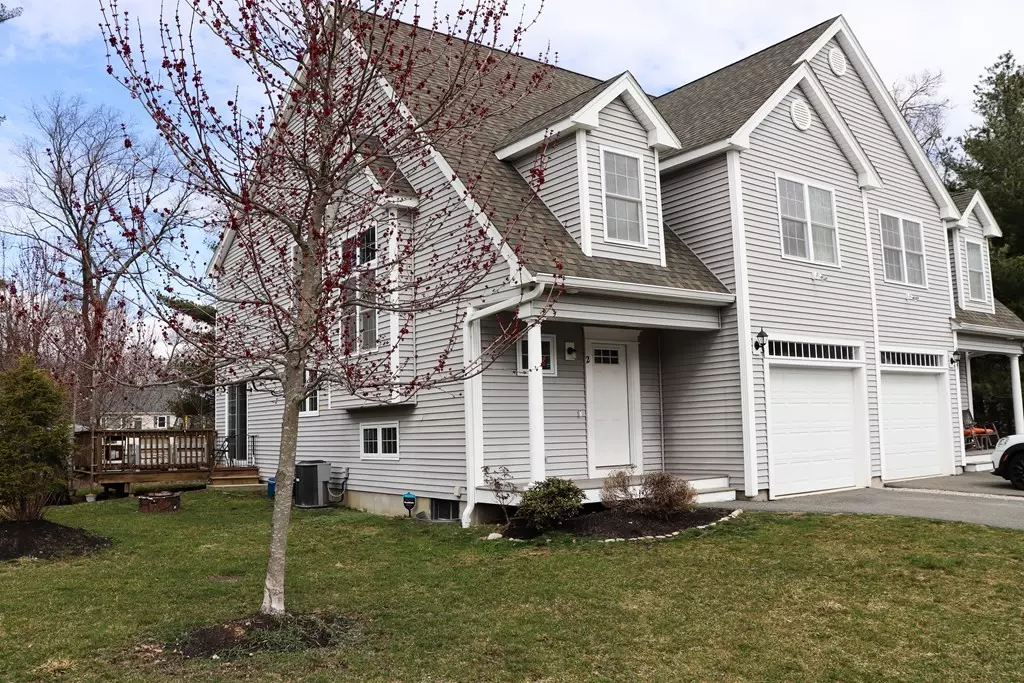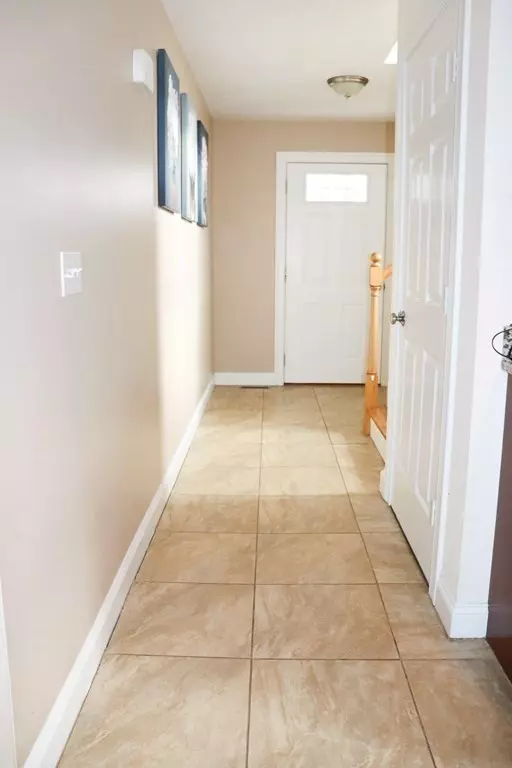$560,000
$525,000
6.7%For more information regarding the value of a property, please contact us for a free consultation.
2 Tuckerdale Way #2 Millis, MA 02054
3 Beds
2.5 Baths
1,818 SqFt
Key Details
Sold Price $560,000
Property Type Condo
Sub Type Condominium
Listing Status Sold
Purchase Type For Sale
Square Footage 1,818 sqft
Price per Sqft $308
MLS Listing ID 72959806
Sold Date 05/23/22
Bedrooms 3
Full Baths 2
Half Baths 1
HOA Fees $350/mo
HOA Y/N true
Year Built 2014
Annual Tax Amount $7,777
Tax Year 2022
Property Description
Beautiful lux townhouse style condo that provides plenty of space and privacy. This 3-bedroom 2.5 bath unit is located at the end of a cul de sac. It is close to the town center with shops, restaurants and other businesses such as gyms, gas stations, etc. This property has great natural lighting, spacious and perfect for entertaining and relaxing. One of the three bedrooms is an owner's suite with its own bathroom and walk in closet. Other two bedrooms are spacious and get plenty of beautiful sunlight and have their own closet space. Second full bath also has a closet space for even more storage. The laundry room is located on the second floor and offers additional space.The second floor offers an open loft area that is multi-purposeful. Large basement that provides an opportunity for expansion. 1 car garage with an entrance into the home. Open House April 2nd from 11:00 am to 1:00 pm or schedule appointment. *Disclosure: Listing agent is related to seller*
Location
State MA
County Norfolk
Zoning Res
Direction Route 109 West to Union Street, 1/2 mile to Daniels Street, towards Tuckerdale Way, straight to #2.
Rooms
Primary Bedroom Level Second
Dining Room Flooring - Hardwood, Exterior Access, Open Floorplan
Kitchen Flooring - Stone/Ceramic Tile, Dining Area, Countertops - Stone/Granite/Solid, Kitchen Island, Open Floorplan, Recessed Lighting, Stainless Steel Appliances, Gas Stove
Interior
Heating Forced Air, Natural Gas
Cooling Central Air
Flooring Tile, Hardwood
Appliance Range, Dishwasher, Disposal, Microwave, Refrigerator, Washer/Dryer, Gas Water Heater
Laundry Flooring - Stone/Ceramic Tile, Electric Dryer Hookup, Washer Hookup, Second Floor
Exterior
Garage Spaces 1.0
Community Features Shopping, Public School
Roof Type Shingle
Total Parking Spaces 1
Garage Yes
Building
Story 2
Sewer Public Sewer
Water Public
Schools
Elementary Schools Clyde F. Brown
Middle Schools Millis
High Schools Millis
Others
Pets Allowed Yes
Read Less
Want to know what your home might be worth? Contact us for a FREE valuation!

Our team is ready to help you sell your home for the highest possible price ASAP
Bought with Brian Connelly • Redfin Corp.
GET MORE INFORMATION





