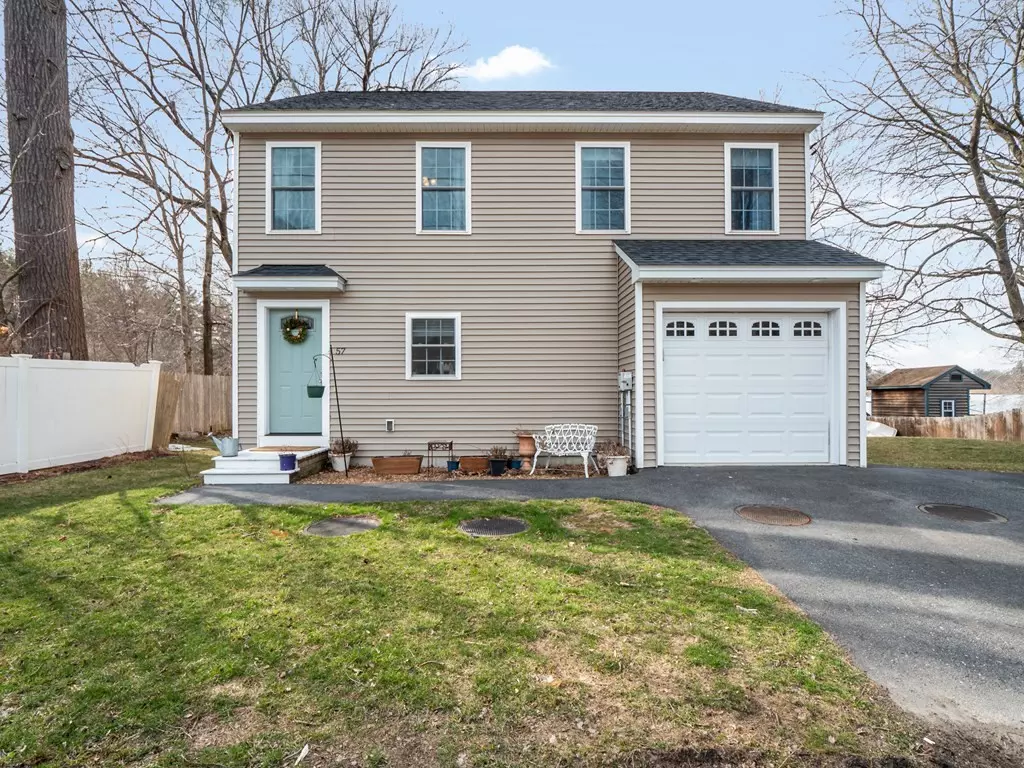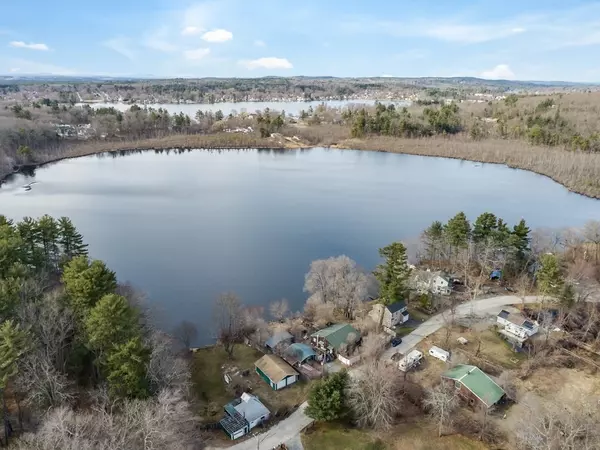$492,000
$479,900
2.5%For more information regarding the value of a property, please contact us for a free consultation.
57 Althea Ave Tyngsborough, MA 01879
2 Beds
1.5 Baths
1,390 SqFt
Key Details
Sold Price $492,000
Property Type Single Family Home
Sub Type Single Family Residence
Listing Status Sold
Purchase Type For Sale
Square Footage 1,390 sqft
Price per Sqft $353
MLS Listing ID 72960163
Sold Date 05/11/22
Style Colonial
Bedrooms 2
Full Baths 1
Half Baths 1
HOA Y/N false
Year Built 2016
Annual Tax Amount $5,737
Tax Year 2022
Lot Size 0.260 Acres
Acres 0.26
Property Description
Drive onto a private road to find this lakefront property right at the waters edge of Lake Althea! Enjoy amazing views from livingroom and bedroom picture window. Resonate with the beauties of nature and wildlife. This lovely home offers open concept living room/kitchen, stainless steel appliances, two generously sized bedrooms, additional room for office/den, walk-in closet, 1½ bath, 1 car garage, entertain on your deck or backyard patio w/fire pit. Enjoy kayaking, boating; trolling motors only, fishing. From your deck, view the fireworks from lake Mascuppic less than 3 miles down the street; outboard motors permitted. Steps away from the State Forest hiking trail from the front door. This year-round property includes pushed forced air heat/air conditioning, and electric baseboard heating. Sale also includes lot across the street numbered 58 Althea Ave, which includes a small stone path and garden. UPDATE: Open House no longer happening.
Location
State MA
County Middlesex
Zoning R1
Direction off Willowdale Rd
Rooms
Primary Bedroom Level Second
Kitchen Flooring - Vinyl, Dining Area, Pantry, Open Floorplan, Recessed Lighting, Lighting - Sconce
Interior
Interior Features Ceiling Fan(s), Closet, Office
Heating Forced Air, Electric Baseboard, Heat Pump
Cooling Heat Pump
Flooring Tile, Vinyl, Carpet, Flooring - Wall to Wall Carpet
Appliance Range, Dishwasher, Microwave, Refrigerator, Washer, Dryer, Electric Water Heater, Utility Connections for Electric Range, Utility Connections for Electric Oven
Laundry Flooring - Vinyl, Main Level, Cabinets - Upgraded, Electric Dryer Hookup, Washer Hookup, Lighting - Overhead, First Floor
Exterior
Garage Spaces 1.0
Utilities Available for Electric Range, for Electric Oven, Generator Connection
Waterfront Description Waterfront, Lake
View Y/N Yes
View Scenic View(s)
Roof Type Shingle
Total Parking Spaces 3
Garage Yes
Building
Foundation Concrete Perimeter, Slab
Sewer Private Sewer
Water Private
Architectural Style Colonial
Read Less
Want to know what your home might be worth? Contact us for a FREE valuation!

Our team is ready to help you sell your home for the highest possible price ASAP
Bought with Milan Gurung • RE/MAX Andrew Realty Services
GET MORE INFORMATION





