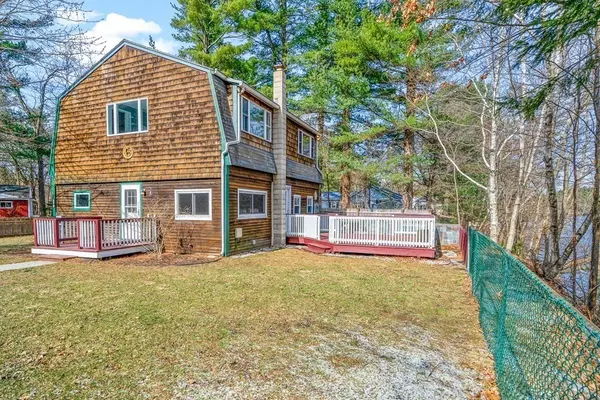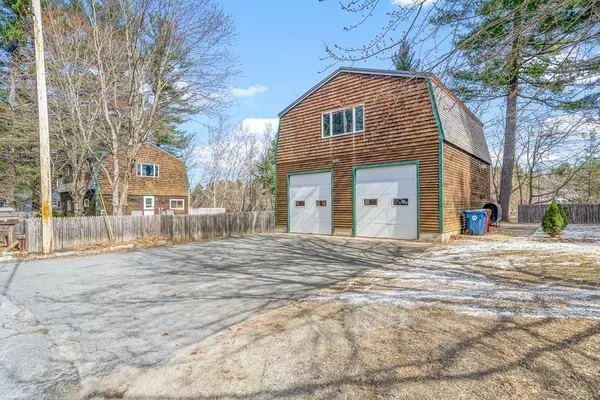$580,000
$549,000
5.6%For more information regarding the value of a property, please contact us for a free consultation.
45 River Rd Tyngsborough, MA 01879
3 Beds
3 Baths
2,310 SqFt
Key Details
Sold Price $580,000
Property Type Single Family Home
Sub Type Single Family Residence
Listing Status Sold
Purchase Type For Sale
Square Footage 2,310 sqft
Price per Sqft $251
MLS Listing ID 72960157
Sold Date 05/12/22
Style Gambrel /Dutch
Bedrooms 3
Full Baths 3
Year Built 1940
Annual Tax Amount $5,496
Tax Year 2022
Lot Size 0.460 Acres
Acres 0.46
Property Description
Don't miss out on this very rare opportunity to own water front property on the Merrimack! The updated kitchen stands out as soon as you enter! You'll truly appreciate the amount of cabinet space and most of all the seating/ desk area of the kitchen that faces the river. Walk out to the deck which has an outdoor kitchen that could be brought back to life and overlooks the river for the ultimate entertainment space. Upstairs you have a Master bath with jetted tub and a phenomenal view of the river. The second bedroom has the same view that can't be beat. The lower level has a finished room that can be used as you wish, perhaps a play area for the little ones? Out to the massive two car garage. The garage stalls have high ceilings that are a mechanics dream. Above the garage is a wide open space that wouldn't take much to bring back to life for the Ultimate Man Cave. This home checks all the boxes for any buyer. Don't Hesitate! AGENTS SEE FIRM REMARKS.
Location
State MA
County Middlesex
Zoning R1
Direction Farwell Rd to Helena Dr to River Rd. Use GPS.
Rooms
Basement Partially Finished
Primary Bedroom Level Second
Kitchen Flooring - Stone/Ceramic Tile
Interior
Interior Features Sitting Room, Bonus Room
Heating Baseboard
Cooling Central Air, None
Flooring Carpet, Hardwood, Flooring - Stone/Ceramic Tile, Flooring - Laminate
Appliance Range, Dishwasher, Microwave, Oil Water Heater, Tank Water Heater, Utility Connections for Electric Range, Utility Connections for Electric Dryer
Exterior
Garage Spaces 2.0
Utilities Available for Electric Range, for Electric Dryer
Waterfront Description Waterfront, River
View Y/N Yes
View Scenic View(s)
Roof Type Shingle
Total Parking Spaces 4
Garage Yes
Building
Foundation Stone
Sewer Private Sewer
Water Private
Architectural Style Gambrel /Dutch
Read Less
Want to know what your home might be worth? Contact us for a FREE valuation!

Our team is ready to help you sell your home for the highest possible price ASAP
Bought with The Prime Team • eXp Realty
GET MORE INFORMATION





