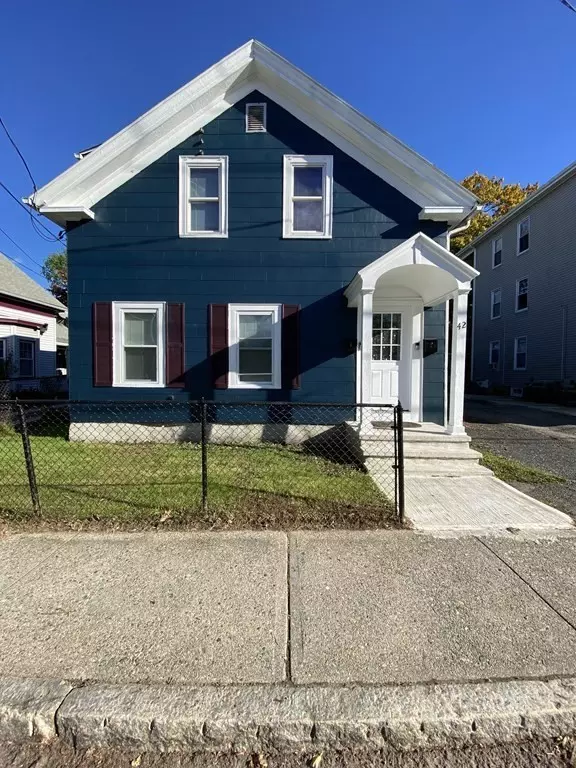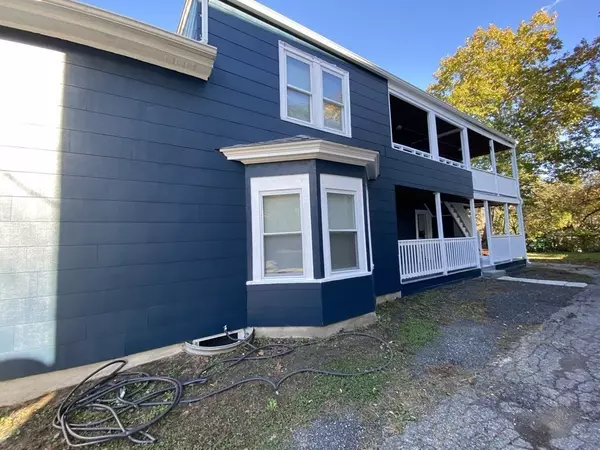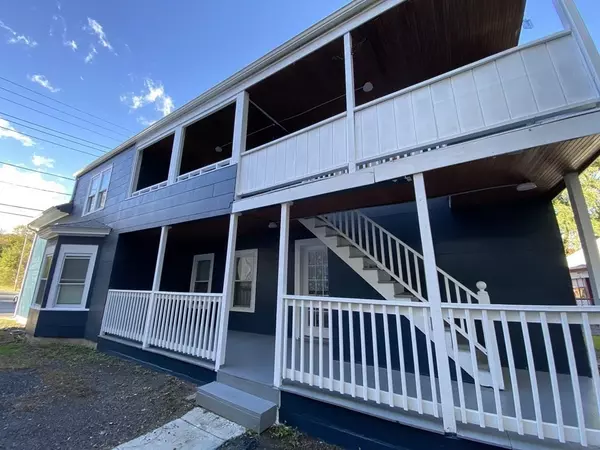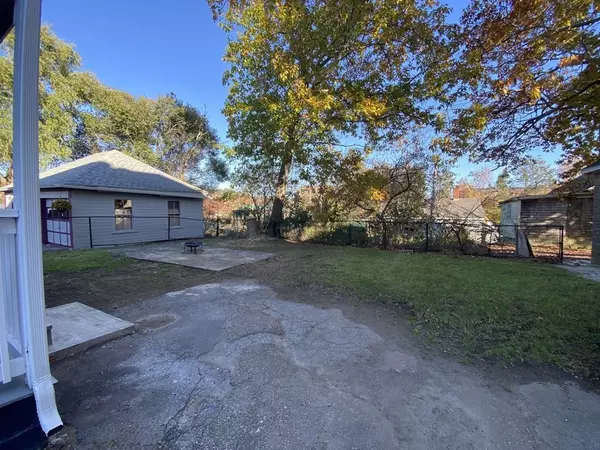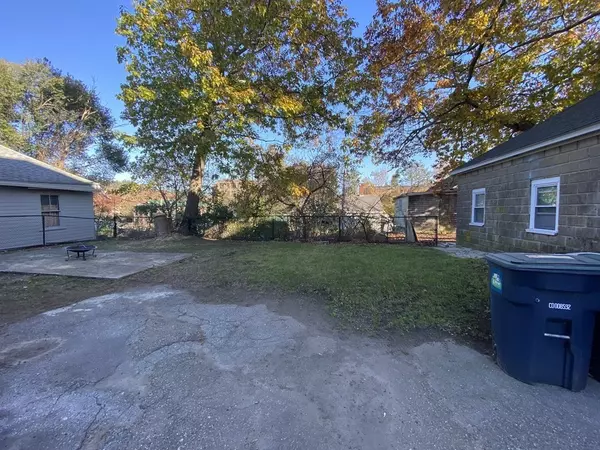$382,000
$399,900
4.5%For more information regarding the value of a property, please contact us for a free consultation.
42 Pleasant St Southbridge, MA 01550
5 Beds
5 Baths
2,208 SqFt
Key Details
Sold Price $382,000
Property Type Multi-Family
Sub Type Multi Family
Listing Status Sold
Purchase Type For Sale
Square Footage 2,208 sqft
Price per Sqft $173
MLS Listing ID 72914916
Sold Date 05/06/22
Bedrooms 5
Full Baths 5
Year Built 1900
Annual Tax Amount $2,727
Tax Year 2020
Lot Size 4,791 Sqft
Acres 0.11
Property Description
Great LOCATION!! This is the opportunity you have been waiting for. MOVE-IN READY ! Completely Renovated Multi-Family property. Brand NEW!! Stainless Steel Appliances including Fridge, Range and Over-the-Range microwave. Unique epoxy countertops. Freshly painted interior and exterior. Bathrooms renovation includes beautiful porcelain tiles, exhaust fan with Bluetooth Speaker integrated, new vanities, toilets and beatiful light above the bathroom mirrors. Each apartment has its own heating system which is controlled by a modern and smart Nest Thermostat. Gorgeous chandeliers to illuminate each Living room. Each bedroom has his own walk-in closet and USB outlet to plug in your electronics even easier !! Furnaces and hot water tanks are newer. New gutters installed. Shiny hardwood floors. Very Close to Big Bunny Market, Laundry Mat, Dominos, Chinese buffet, Great Oak Pizza. Really convenient! Property will pass FHA or CONVENTIONAL with NO PROBLEM. DON'T let your life time opportunity Go!!
Location
State MA
County Worcester
Zoning unknown
Direction Gps
Rooms
Basement Full, Crawl Space, Interior Entry, Unfinished
Interior
Interior Features Unit 1(Storage, Upgraded Countertops, Walk-In Closet, Bathroom With Tub), Unit 2(Storage, Upgraded Countertops, Walk-In Closet, Bathroom With Tub), Unit 1 Rooms(Living Room, Kitchen), Unit 2 Rooms(Living Room, Kitchen)
Heating Unit 1(Hot Water Baseboard), Unit 2(Hot Water Radiators)
Flooring Wood, Vinyl
Appliance Gas Water Heater, Plumbed For Ice Maker, Utility Connections for Gas Range, Utility Connections for Electric Dryer
Laundry Washer Hookup, Unit 1(Washer & Dryer Hookup)
Exterior
Exterior Feature Rain Gutters
Fence Fenced
Community Features Shopping, Park, Walk/Jog Trails, Medical Facility, Laundromat, Public School, Sidewalks
Utilities Available for Gas Range, for Electric Dryer, Washer Hookup, Icemaker Connection
Roof Type Asphalt/Composition Shingles
Total Parking Spaces 3
Garage No
Building
Lot Description Cleared
Story 3
Foundation Stone
Sewer Public Sewer
Water Public
Read Less
Want to know what your home might be worth? Contact us for a FREE valuation!

Our team is ready to help you sell your home for the highest possible price ASAP
Bought with Marcela Diaz • RE-Connect, LLC
GET MORE INFORMATION

