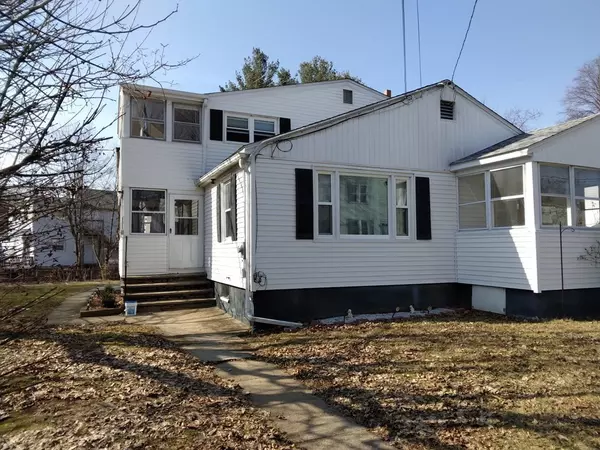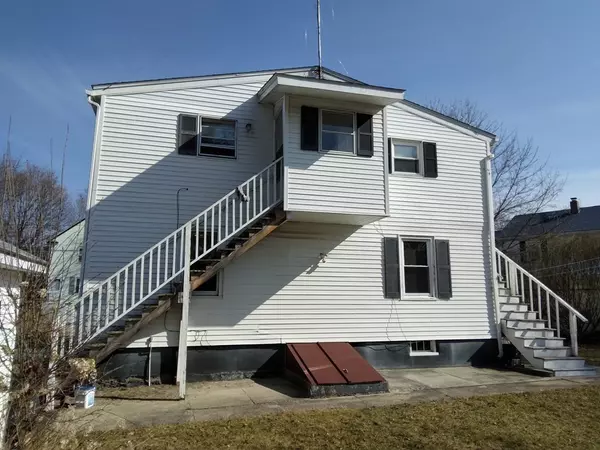$291,000
$279,900
4.0%For more information regarding the value of a property, please contact us for a free consultation.
11 Liberty Street Southbridge, MA 01550
3 Beds
3 Baths
1,950 SqFt
Key Details
Sold Price $291,000
Property Type Multi-Family
Sub Type 2 Family - 2 Units Up/Down
Listing Status Sold
Purchase Type For Sale
Square Footage 1,950 sqft
Price per Sqft $149
MLS Listing ID 72952656
Sold Date 05/06/22
Bedrooms 3
Full Baths 3
Year Built 1956
Annual Tax Amount $4,441
Tax Year 2022
Property Description
Amazing opportunity to own a recently renovated multi-family on a quite street just 2000' to the Southbridge Police Station. Less than 5 miles to Rt. 20.First floor has large living room - dining area. Remodeled kitchen with new refrigerator, dishwasher, gas stove, Newer full bath, 2 bedrooms and interior access to full basement. Second floor has one bedroom and large open concept. L shaped living room, dining area and kitchen. Basement has set tub, 8 year old gas boiler, water heater, washer and dryer, 200 amp service and new bulkhead. Each unit has a 3 season porch. All areas have gleaming hardwood and newer carpet.
Location
State MA
County Worcester
Zoning R3
Direction Rt. 20 to Rt. 169, left onto Mechanic St., left onto Randolf St. right onto Liberty St.
Rooms
Basement Full, Bulkhead
Interior
Interior Features Unit 1(Upgraded Cabinets, Upgraded Countertops, Bathroom With Tub), Unit 2(Storage, Bathroom With Tub & Shower), Unit 1 Rooms(Living Room, Kitchen, Sunroom), Unit 2 Rooms(Living Room, Kitchen, Sunroom)
Heating Unit 1(Central Heat, Hot Water Baseboard, Gas), Unit 2(Hot Water Baseboard, Gas)
Flooring Wood, Vinyl, Carpet, Unit 1(undefined), Unit 2(Hardwood Floors)
Appliance Unit 1(Range, Dishwasher, Refrigerator, Washer, Dryer), Unit 2(Range, Washer, Dryer), Gas Water Heater, Utility Connections for Gas Oven
Laundry Washer Hookup
Exterior
Exterior Feature Rain Gutters
Garage Spaces 1.0
Community Features Shopping, Public School, Sidewalks
Utilities Available for Gas Oven, Washer Hookup
Roof Type Shingle
Total Parking Spaces 4
Garage Yes
Building
Lot Description Flood Plain, Level
Story 3
Foundation Irregular
Sewer Public Sewer
Water Public
Read Less
Want to know what your home might be worth? Contact us for a FREE valuation!

Our team is ready to help you sell your home for the highest possible price ASAP
Bought with Brooke Packard • Byrnes Real Estate Group LLC
GET MORE INFORMATION





