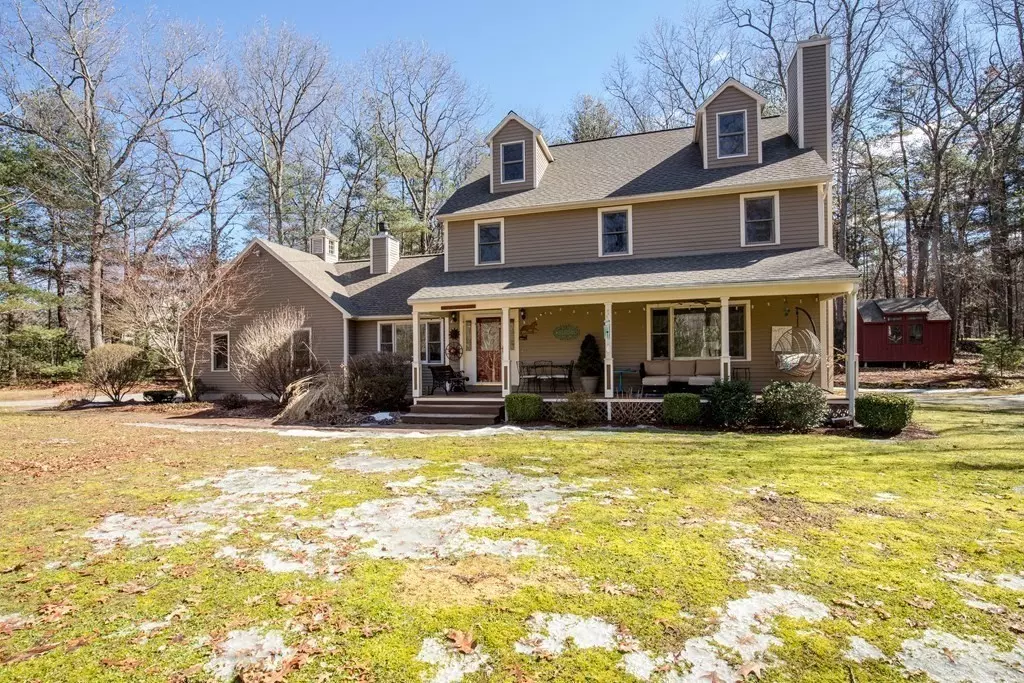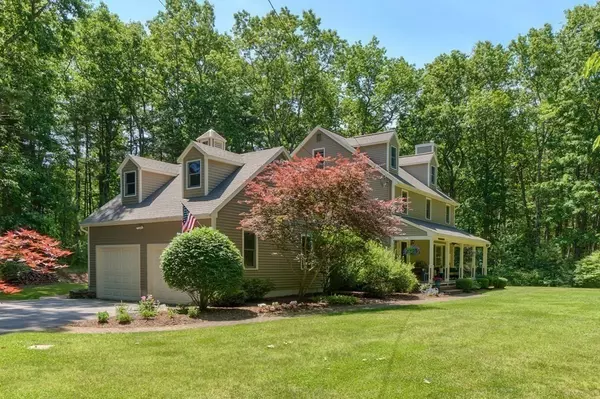$800,000
$719,000
11.3%For more information regarding the value of a property, please contact us for a free consultation.
22 Mustang Road Tyngsborough, MA 01879
4 Beds
1.5 Baths
2,564 SqFt
Key Details
Sold Price $800,000
Property Type Single Family Home
Sub Type Single Family Residence
Listing Status Sold
Purchase Type For Sale
Square Footage 2,564 sqft
Price per Sqft $312
Subdivision Chestford Acres
MLS Listing ID 72951225
Sold Date 05/05/22
Style Colonial
Bedrooms 4
Full Baths 1
Half Baths 1
HOA Y/N false
Year Built 1994
Annual Tax Amount $7,589
Tax Year 2022
Lot Size 1.770 Acres
Acres 1.77
Property Description
Beautiful Colonial in a sought after neighborhood. So many positives to this one. Great lot(mature plants, level lot), wonderful neighborhood, & close to route 3. This home sits uniquely on its 1.7 acre lot, giving you tons of privacy to enjoy the beautiful farmers porch or the quiet rear deck. The 1st floor consist of all hardwood & a large cathedral ceiling wood FP family room, w/ French doors to the deck & entrance to the 2 car garage. W/ an open concept living, dining & kitchen. The kitchen has been tastefully updated w/ soft close cabinets, granite & stainless. Off the kitchen is the dining room & the Lg. gas fireplace living room, w/ a wonderful view of the front yard. The hardwood 2nd floor has 3 good size bedrooms & an updated full bath w/ laundry. Off the hallway to the 3rd floor which offers a large bed/bonus room w/ lg. closet & room for a future bathroom. Bring your design. Don't forget to put your final touches on the lower level. Don't Miss This One!
Location
State MA
County Middlesex
Zoning R1
Direction Westford Rd to Chestnut, right onto Palomino, Mustang on right. First house on the right.
Rooms
Family Room Cathedral Ceiling(s), Ceiling Fan(s), Flooring - Hardwood, French Doors, Deck - Exterior
Basement Full, Partially Finished, Bulkhead, Radon Remediation System
Primary Bedroom Level Second
Dining Room Flooring - Hardwood, Crown Molding
Kitchen Flooring - Stone/Ceramic Tile, Dining Area, Pantry, Countertops - Stone/Granite/Solid, Countertops - Upgraded, Open Floorplan, Remodeled, Stainless Steel Appliances, Peninsula, Crown Molding
Interior
Interior Features Bonus Room, Internet Available - DSL
Heating Forced Air, Natural Gas
Cooling Central Air
Flooring Tile, Carpet, Hardwood, Flooring - Stone/Ceramic Tile, Flooring - Wall to Wall Carpet
Fireplaces Number 2
Fireplaces Type Living Room
Appliance Range, Dishwasher, Refrigerator, Washer, Dryer, Range Hood, Gas Water Heater, Utility Connections for Gas Range, Utility Connections Outdoor Gas Grill Hookup
Laundry Bathroom - Full, Electric Dryer Hookup, Second Floor
Exterior
Exterior Feature Rain Gutters, Storage
Garage Spaces 2.0
Fence Invisible
Community Features Public Transportation, Shopping, Walk/Jog Trails, Golf, Medical Facility, Conservation Area, Highway Access, Private School, Public School
Utilities Available for Gas Range, Outdoor Gas Grill Hookup
Roof Type Shingle
Total Parking Spaces 6
Garage Yes
Building
Lot Description Corner Lot, Wooded, Level
Foundation Concrete Perimeter
Sewer Private Sewer
Water Public
Architectural Style Colonial
Schools
Elementary Schools Tes
Middle Schools Tms
High Schools Ths
Read Less
Want to know what your home might be worth? Contact us for a FREE valuation!

Our team is ready to help you sell your home for the highest possible price ASAP
Bought with Lisa Gray • RE/MAX Encore
GET MORE INFORMATION





