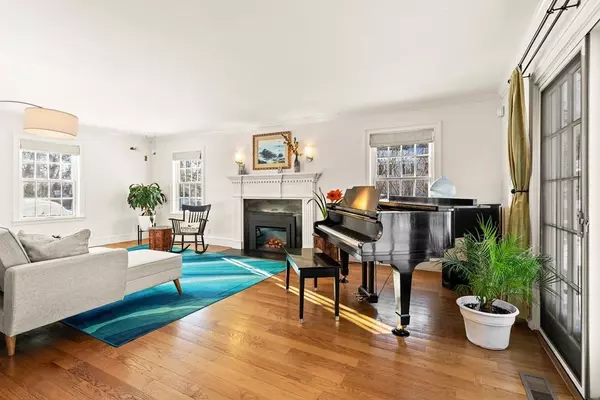$1,150,000
$895,000
28.5%For more information regarding the value of a property, please contact us for a free consultation.
90 West Shore Drive Marblehead, MA 01945
3 Beds
2.5 Baths
2,765 SqFt
Key Details
Sold Price $1,150,000
Property Type Single Family Home
Sub Type Single Family Residence
Listing Status Sold
Purchase Type For Sale
Square Footage 2,765 sqft
Price per Sqft $415
Subdivision Cliffs Association
MLS Listing ID 72938622
Sold Date 05/02/22
Style Colonial
Bedrooms 3
Full Baths 2
Half Baths 1
HOA Y/N false
Year Built 1935
Annual Tax Amount $9,237
Tax Year 2022
Lot Size 0.340 Acres
Acres 0.34
Property Description
Stately center entrance Georgian colonial featuring 3 bedrooms and 2.5 bathrooms. Many updates including new heating & central air conditioning, freshly painted, and new irrigation. Traditional living room and dining room both with Pella sliding doors leading to the lovely backyard. Enjoy the chef's kitchen with Costa Esmerelda beveled granite countertops, Sub-Zero refrigerator, Viking oven, and Bosch dishwasher. Kitchen attached to cozy family room on light filled first floor. Second floor includes a primary bedroom complete with en suite bathroom.Two additional bedrooms on second floor along with full bathroom.The basement is fully finished and includes a playroom, office, and newly renovated laundry room with tons of storage. Location is key, large corner lot with expansive deck terrific for entertaining. Walking distance to walking & biking trails, and schools. As a bonus, less than a 5 minute walk to "Marblehead Cliffs Association Cove" with private beach rights and kayak storage.
Location
State MA
County Essex
Zoning Res
Direction Lafayette Street to West Shore Drive
Rooms
Family Room Closet/Cabinets - Custom Built, Flooring - Hardwood, Cable Hookup, Open Floorplan, Recessed Lighting
Basement Full, Finished, Interior Entry, Sump Pump
Primary Bedroom Level Second
Dining Room Flooring - Hardwood, Deck - Exterior, Exterior Access, Open Floorplan, Slider, Lighting - Pendant
Kitchen Flooring - Hardwood, Countertops - Stone/Granite/Solid, Breakfast Bar / Nook, Open Floorplan, Recessed Lighting, Stainless Steel Appliances, Gas Stove, Peninsula, Lighting - Pendant
Interior
Interior Features Closet, Cable Hookup, Recessed Lighting, Office, Play Room
Heating Central, Forced Air, Radiant, Natural Gas
Cooling Central Air
Flooring Wood, Tile, Flooring - Stone/Ceramic Tile
Fireplaces Number 1
Fireplaces Type Living Room
Appliance Range, Dishwasher, Disposal, Microwave, Refrigerator, Washer, Dryer, Gas Water Heater, Tank Water Heaterless, Utility Connections for Gas Range
Laundry Closet/Cabinets - Custom Built, Flooring - Stone/Ceramic Tile, Recessed Lighting, Washer Hookup, In Basement
Exterior
Exterior Feature Rain Gutters, Storage, Professional Landscaping, Sprinkler System, Garden
Garage Spaces 1.0
Community Features Park, Walk/Jog Trails, Bike Path, Conservation Area, Private School, Public School, Sidewalks
Utilities Available for Gas Range
Waterfront Description Beach Front, Stream, Harbor, Ocean, 3/10 to 1/2 Mile To Beach, Beach Ownership(Association)
Roof Type Shingle
Total Parking Spaces 4
Garage Yes
Building
Lot Description Level
Foundation Concrete Perimeter
Sewer Public Sewer
Water Public
Architectural Style Colonial
Schools
Elementary Schools Brown School
Middle Schools Veterans School
High Schools Marblehead High
Others
Senior Community false
Read Less
Want to know what your home might be worth? Contact us for a FREE valuation!

Our team is ready to help you sell your home for the highest possible price ASAP
Bought with Haley Paster Scimone • Sagan Harborside Sotheby's International Realty
GET MORE INFORMATION





