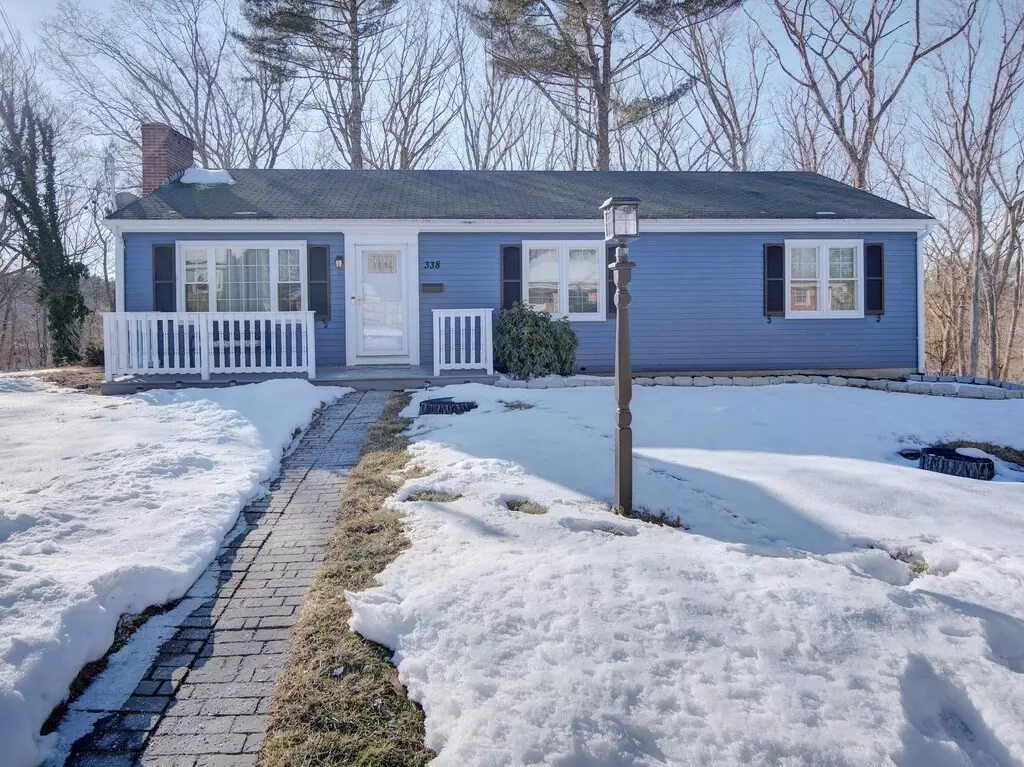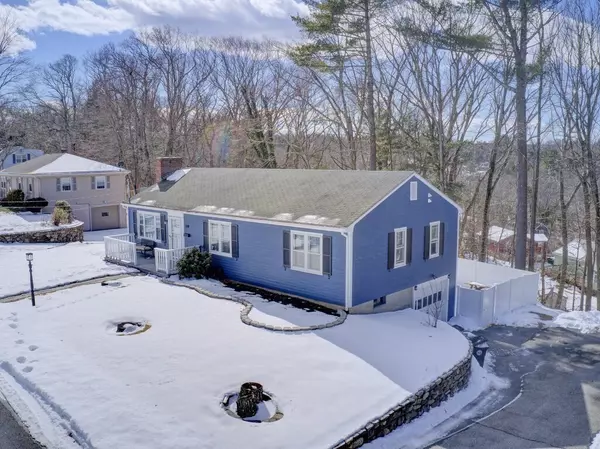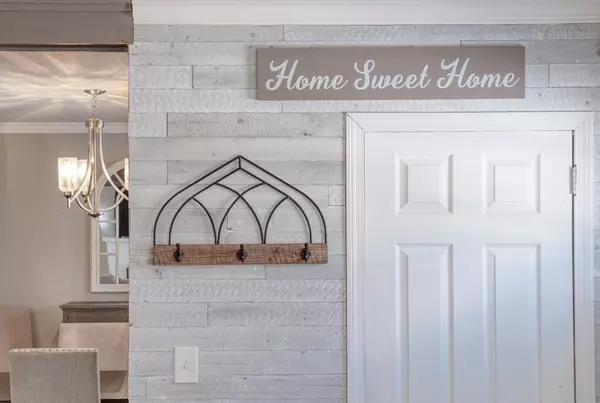$349,000
$319,900
9.1%For more information regarding the value of a property, please contact us for a free consultation.
338 High St Southbridge, MA 01550
2 Beds
1.5 Baths
2,200 SqFt
Key Details
Sold Price $349,000
Property Type Single Family Home
Sub Type Single Family Residence
Listing Status Sold
Purchase Type For Sale
Square Footage 2,200 sqft
Price per Sqft $158
MLS Listing ID 72949409
Sold Date 04/28/22
Style Ranch
Bedrooms 2
Full Baths 1
Half Baths 1
HOA Y/N false
Year Built 1964
Annual Tax Amount $4,150
Tax Year 2021
Lot Size 0.350 Acres
Acres 0.35
Property Description
Welcome Home! Nothing to do here but unpack and enjoy! Home has open concept living room, dining, kitchen areas, with tons of space to entertain. Two bedrooms on the main level along with the washer/dryer located in the main full bath, make this an easy home to enjoy. Three season sun porch just off the kitchen with access to the exterior as well. With a fireplace on both levels will keep you toasty warm. Gas heat which is very economical in these times! The basement has a huge finished room, with a very nice wet bar & plenty of storage. Walk out access to the back patio & partially fenced yard. With the recent addition of a half bath and office (could be a 3rd bedroom if needed) more than enough room to enjoy. Updates: 2020 Laminate waterproof flooring throughout; 2019 new windows, new kitchen with shaker style cabinets & granite counters; 2021 remodeled basement & floors, half bath, bar area, back yard fence; 2018 new light fixtures, ext. & int. doors replaced.
Location
State MA
County Worcester
Zoning R1
Direction Main Street to High Street
Rooms
Basement Full, Finished, Walk-Out Access, Interior Entry
Primary Bedroom Level First
Interior
Interior Features Office, Sun Room, Wet Bar
Heating Baseboard, Natural Gas
Cooling None
Flooring Laminate
Fireplaces Number 2
Appliance Microwave, ENERGY STAR Qualified Refrigerator, ENERGY STAR Qualified Dryer, ENERGY STAR Qualified Washer, Range - ENERGY STAR, Utility Connections for Electric Range, Utility Connections for Electric Oven, Utility Connections for Electric Dryer
Laundry First Floor, Washer Hookup
Exterior
Exterior Feature Rain Gutters
Garage Spaces 1.0
Fence Fenced/Enclosed
Community Features Public Transportation, Shopping, Pool, Park, Walk/Jog Trails, Stable(s), Golf, Medical Facility, Laundromat, Conservation Area, House of Worship, Private School, Public School, University
Utilities Available for Electric Range, for Electric Oven, for Electric Dryer, Washer Hookup
Roof Type Shingle
Total Parking Spaces 4
Garage Yes
Building
Lot Description Level
Foundation Concrete Perimeter
Sewer Public Sewer
Water Public
Architectural Style Ranch
Others
Acceptable Financing Contract
Listing Terms Contract
Read Less
Want to know what your home might be worth? Contact us for a FREE valuation!

Our team is ready to help you sell your home for the highest possible price ASAP
Bought with Gerard Breau • Prospective Realty INC
GET MORE INFORMATION





