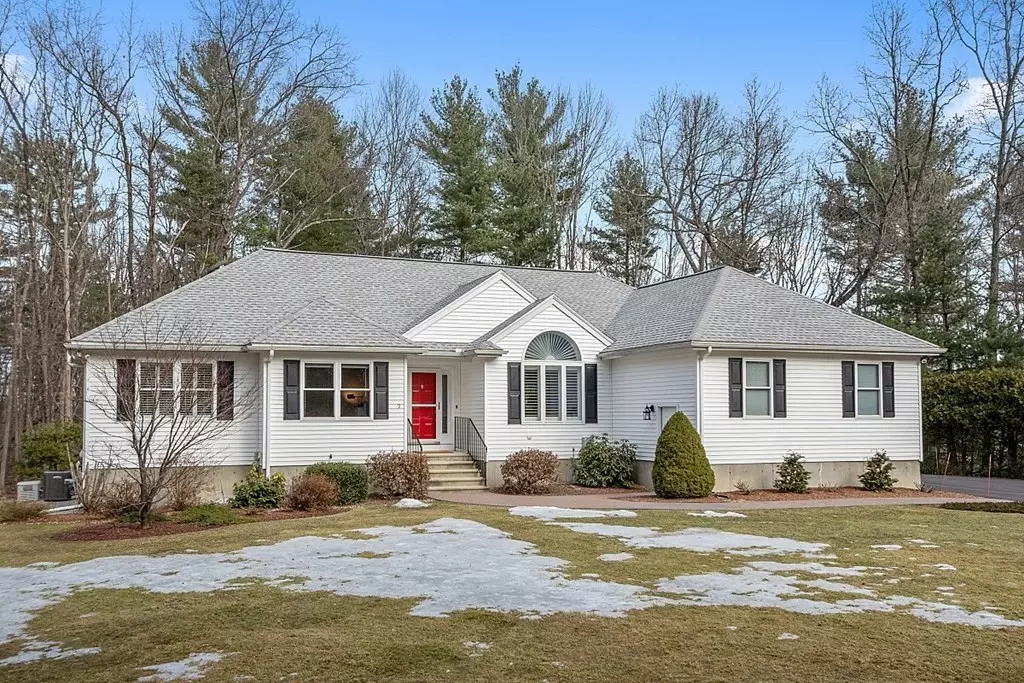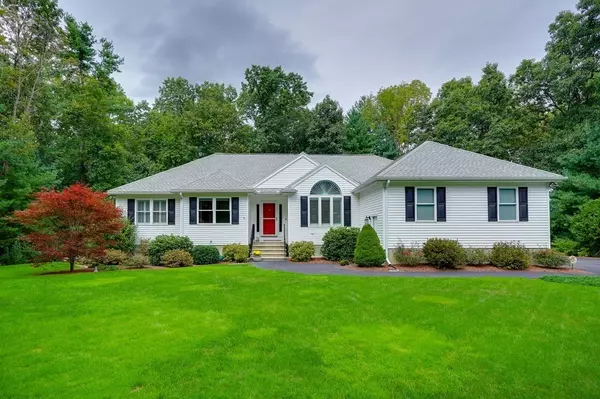$880,000
$650,000
35.4%For more information regarding the value of a property, please contact us for a free consultation.
9 Joco Drive Tyngsborough, MA 01879
3 Beds
2 Baths
2,077 SqFt
Key Details
Sold Price $880,000
Property Type Single Family Home
Sub Type Single Family Residence
Listing Status Sold
Purchase Type For Sale
Square Footage 2,077 sqft
Price per Sqft $423
MLS Listing ID 72955947
Sold Date 04/28/22
Style Ranch
Bedrooms 3
Full Baths 2
HOA Y/N false
Year Built 1999
Annual Tax Amount $8,332
Tax Year 2022
Lot Size 3.380 Acres
Acres 3.38
Property Description
PINCH YOURSELF! Fantastic 2000+ sq. ft. of BEAUTIFUL living in this METICULOUSLY maintained ranch. CUSTOM built, open floorplan, vaulted ceilings, gorgeous hardwood & just SO MUCH MORE. Lots of options to set up your living spaces. NEW kitchen (2017) w/stainless appliances. Family rm. w/ gas fireplace, dining rm. w/ cathedral ceiling opens to young AZEK deck overlooking very private backyard. Private, primary bedroom w/ walk in closet & bath w/ doublesinks, shower & jetted tub. Two add'l bedrooms accented w/ crown moulding & plantation shutters. Separate laundry rm. stays tidy w/plenty of built-ins. ENORMOUS WALK OUT basement w/daylight windows. Vinyl siding, young roof, separate heat & AC systems, new furnace (2019),central vac, lawn irrigation, built in Generac generator, 2 car garage all set on very private 3.38 acre lot. Lg. neighborhood setting, minutes to highways & tax free shopping in NH. Extensive updates & superb care make this home a gem, don't miss it!
Location
State MA
County Middlesex
Zoning R1
Direction Dunstable to Chandler to Joco or Swan to Jamie to Joco or GPS
Rooms
Family Room Ceiling Fan(s), Vaulted Ceiling(s), Flooring - Hardwood
Basement Full, Walk-Out Access, Garage Access, Radon Remediation System, Concrete, Unfinished
Primary Bedroom Level First
Dining Room Vaulted Ceiling(s), Flooring - Hardwood, Deck - Exterior, Slider
Kitchen Flooring - Hardwood, Dining Area, Pantry, Countertops - Stone/Granite/Solid, Cabinets - Upgraded, Open Floorplan, Recessed Lighting, Gas Stove
Interior
Interior Features Closet - Cedar, Open Floor Plan, Entrance Foyer, Central Vacuum
Heating Baseboard, Natural Gas
Cooling Central Air
Flooring Tile, Hardwood, Flooring - Stone/Ceramic Tile, Flooring - Laminate
Fireplaces Number 1
Fireplaces Type Family Room
Appliance Range, Dishwasher, Disposal, Microwave, Refrigerator, Washer, Dryer, Vacuum System, Gas Water Heater, Tank Water Heaterless, Water Heater(Separate Booster), Utility Connections for Gas Range, Utility Connections for Electric Oven, Utility Connections for Gas Dryer, Utility Connections for Electric Dryer
Laundry Flooring - Stone/Ceramic Tile, First Floor, Washer Hookup
Exterior
Exterior Feature Rain Gutters, Sprinkler System
Garage Spaces 2.0
Community Features Shopping, Highway Access, Public School
Utilities Available for Gas Range, for Electric Oven, for Gas Dryer, for Electric Dryer, Washer Hookup
Roof Type Shingle
Total Parking Spaces 6
Garage Yes
Building
Lot Description Wooded, Cleared, Level
Foundation Concrete Perimeter
Sewer Public Sewer
Water Public
Architectural Style Ranch
Others
Acceptable Financing Contract
Listing Terms Contract
Read Less
Want to know what your home might be worth? Contact us for a FREE valuation!

Our team is ready to help you sell your home for the highest possible price ASAP
Bought with The Madden Team • Berkshire Hathaway HomeServices Commonwealth Real Estate
GET MORE INFORMATION





