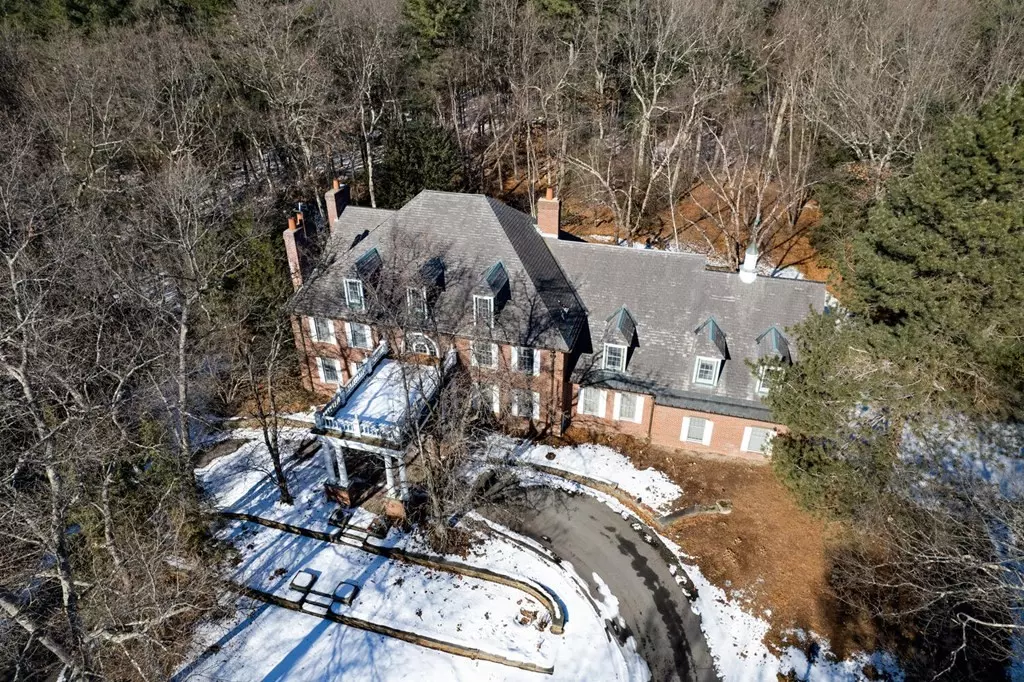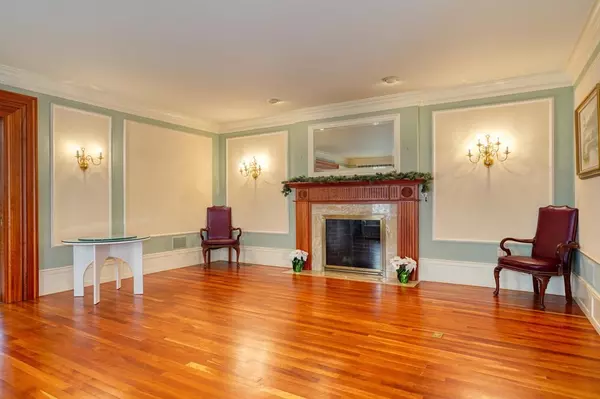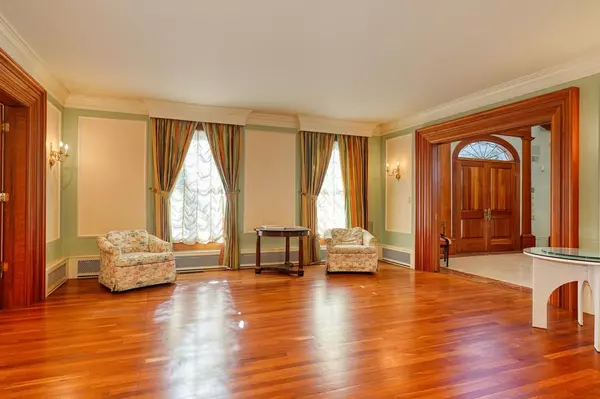$1,177,000
$1,279,900
8.0%For more information regarding the value of a property, please contact us for a free consultation.
34 Bridle Path Way Tyngsborough, MA 01879
4 Beds
3.5 Baths
8,300 SqFt
Key Details
Sold Price $1,177,000
Property Type Single Family Home
Sub Type Single Family Residence
Listing Status Sold
Purchase Type For Sale
Square Footage 8,300 sqft
Price per Sqft $141
Subdivision Neighbourhood
MLS Listing ID 72936221
Sold Date 04/25/22
Style Colonial
Bedrooms 4
Full Baths 3
Half Baths 1
HOA Y/N false
Year Built 1987
Annual Tax Amount $22,000
Tax Year 2022
Lot Size 3.060 Acres
Acres 3.06
Property Description
Introducing a Secluded Estate on 3+ acres of gardens and professionally landscaped grounds. Custom built colonial with a 4 car garage and lots of extra parking, Three floors of living space with custom woodwork and 5 fireplaces, beautiful front entry & custom staircase with hardwoods leading to second floor as well a service staircase off the kitchen. Master bedroom has an adjoining sitting room or nursery. Central air, 4 oversized oil tanks in a room in the very usable basement. Great home for entertaining or for the Multi Generational family.
Location
State MA
County Middlesex
Zoning RES
Direction Rte 111 to Sherburne Rd to Bridle Path Way
Rooms
Family Room Beamed Ceilings, Flooring - Wood, Wet Bar
Basement Full
Primary Bedroom Level Second
Dining Room Coffered Ceiling(s), Flooring - Wood, French Doors
Kitchen Flooring - Stone/Ceramic Tile, Window(s) - Picture, Pantry, Kitchen Island, Cable Hookup, Exterior Access, Open Floorplan, Recessed Lighting
Interior
Interior Features Bathroom - Half, Closet, Closet/Cabinets - Custom Built, Entry Hall, Home Office, Library, Bonus Room, Central Vacuum, Wet Bar, Wired for Sound
Heating Forced Air, Radiant, Oil, Fireplace
Cooling Central Air
Flooring Tile, Carpet, Flooring - Marble, Flooring - Wall to Wall Carpet, Flooring - Wood, Flooring - Hardwood
Fireplaces Number 5
Fireplaces Type Family Room, Kitchen, Living Room
Appliance Range, Oven, Dishwasher, Microwave, Refrigerator, Oil Water Heater, Utility Connections for Electric Range, Utility Connections for Electric Dryer
Laundry Closet - Linen, Closet/Cabinets - Custom Built, Flooring - Stone/Ceramic Tile, Electric Dryer Hookup, Washer Hookup, First Floor
Exterior
Exterior Feature Professional Landscaping, Garden
Garage Spaces 4.0
Community Features Shopping, Golf, Medical Facility, House of Worship, Private School, Public School
Utilities Available for Electric Range, for Electric Dryer, Washer Hookup
Roof Type Slate, Rubber
Total Parking Spaces 10
Garage Yes
Building
Lot Description Wooded, Cleared
Foundation Concrete Perimeter
Sewer Private Sewer
Water Private
Architectural Style Colonial
Schools
Elementary Schools Tyngsboro Elem
Middle Schools Tyngsboro Midd
High Schools Tynhigh Notre D
Others
Senior Community false
Read Less
Want to know what your home might be worth? Contact us for a FREE valuation!

Our team is ready to help you sell your home for the highest possible price ASAP
Bought with Stacey Simpson • Century 21 North East
GET MORE INFORMATION





