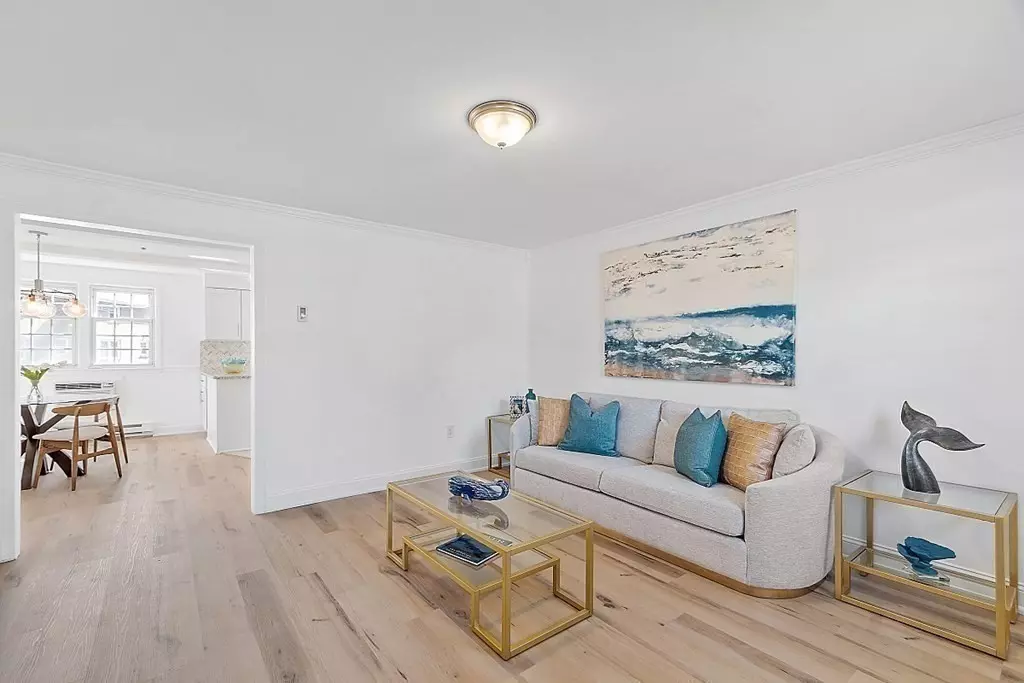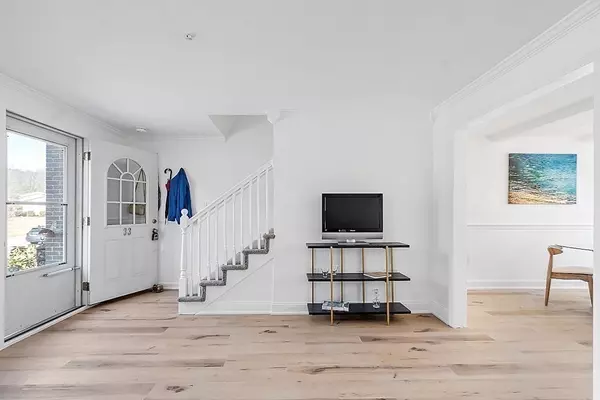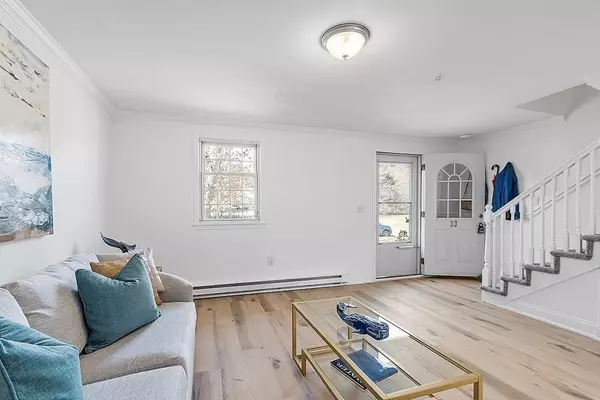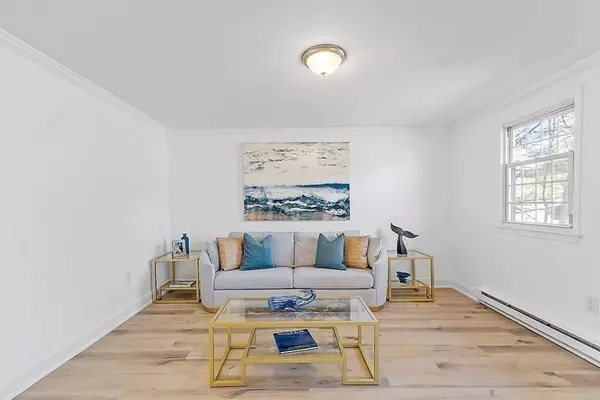$375,000
$359,900
4.2%For more information regarding the value of a property, please contact us for a free consultation.
15 Cannongate Rd #33 Tyngsborough, MA 01879
2 Beds
1.5 Baths
1,514 SqFt
Key Details
Sold Price $375,000
Property Type Condo
Sub Type Condominium
Listing Status Sold
Purchase Type For Sale
Square Footage 1,514 sqft
Price per Sqft $247
MLS Listing ID 72956072
Sold Date 04/21/22
Bedrooms 2
Full Baths 1
Half Baths 1
HOA Fees $330/mo
HOA Y/N true
Year Built 1975
Annual Tax Amount $3,194
Tax Year 2022
Property Description
Beautifully renovated townhouse in tranquil wooded setting! Gorgeous home boasts fantastic living space with 2 spacious bedrooms, 1.5 baths, eat-in kitchen w/ new cabinetry & granite counters, S/S appliances, sun-drenched open-concept living room w/ new laminate floors thru-out main level. Upgrades include newly painted interior, w/w carpet in bedrooms/stairs, baths updated w/ new everything… vanity, toilet, shower/tub surround, lighting, fixtures & tile floors. Features large in-unit laundry room, & parking for 2 cars. Loads of extra space for storage, workshop area or future home office, w/ 1 large finished bonus room or office in lower level, offering future expansion possibilities – additional bedroom, home theater, or game room. Complex amenities include common green spaces, walking paths/hiking trail, pond, in-ground swimming pool, playground. True single-family living at its best! Close proximity to tax-free NH shopping, dining, highway, movie theater, among many other amenities
Location
State MA
County Middlesex
Zoning R1
Direction Westford Rd to Dunstable Rd, right onto Cannongate Rd. Complex at end of road, 1st bldg on the right
Rooms
Primary Bedroom Level Second
Dining Room Beamed Ceilings, Flooring - Laminate, Open Floorplan, Remodeled, Lighting - Overhead
Kitchen Beamed Ceilings, Flooring - Laminate, Countertops - Stone/Granite/Solid, Countertops - Upgraded, Cabinets - Upgraded, Open Floorplan, Remodeled, Stainless Steel Appliances, Lighting - Overhead
Interior
Interior Features Closet, Recessed Lighting, Bedroom, Mud Room
Heating Electric
Cooling Wall Unit(s)
Flooring Tile, Carpet, Laminate, Flooring - Laminate
Appliance Washer, Dryer, ENERGY STAR Qualified Refrigerator, ENERGY STAR Qualified Dishwasher, Range Hood, Range - ENERGY STAR, Electric Water Heater, Utility Connections for Electric Range, Utility Connections for Electric Oven, Utility Connections for Electric Dryer
Laundry Electric Dryer Hookup, Washer Hookup, Lighting - Overhead, In Basement, In Unit
Exterior
Exterior Feature Rain Gutters
Pool Association, In Ground
Community Features Shopping, Pool, Highway Access
Utilities Available for Electric Range, for Electric Oven, for Electric Dryer, Washer Hookup
Roof Type Shingle
Total Parking Spaces 2
Garage No
Building
Story 2
Sewer Private Sewer
Water Public
Others
Pets Allowed Yes w/ Restrictions
Acceptable Financing Contract
Listing Terms Contract
Read Less
Want to know what your home might be worth? Contact us for a FREE valuation!

Our team is ready to help you sell your home for the highest possible price ASAP
Bought with Debora Resendes • Cameron Real Estate Group
GET MORE INFORMATION





