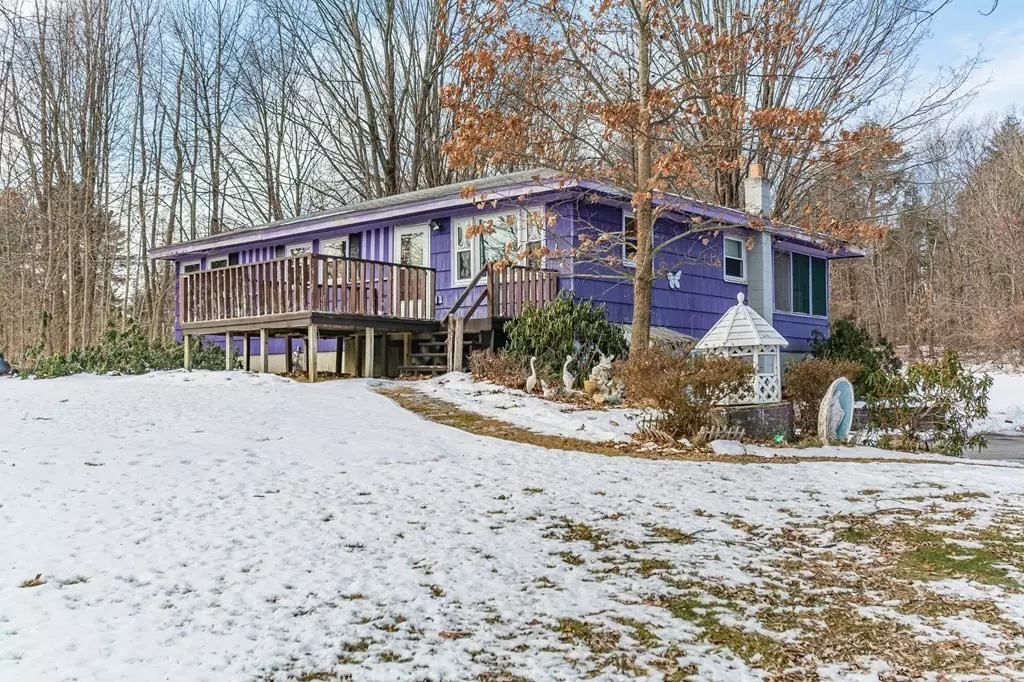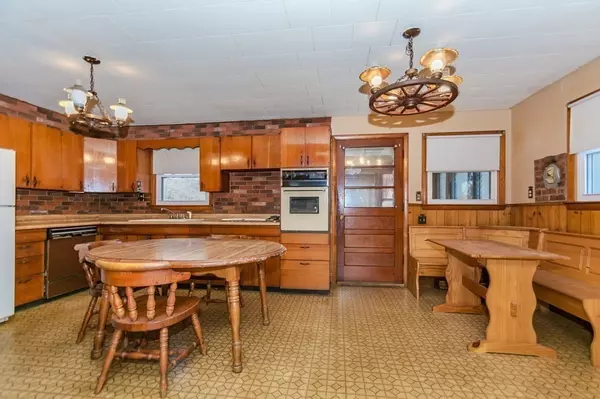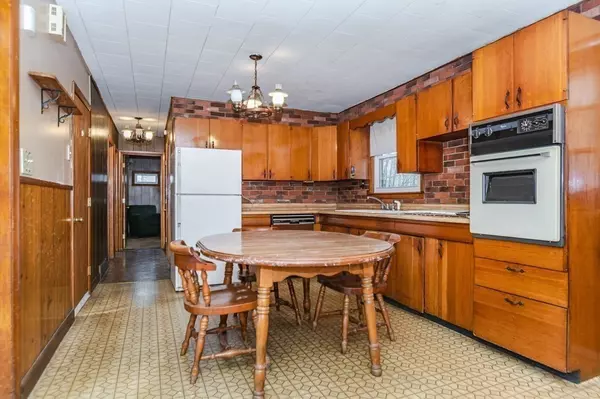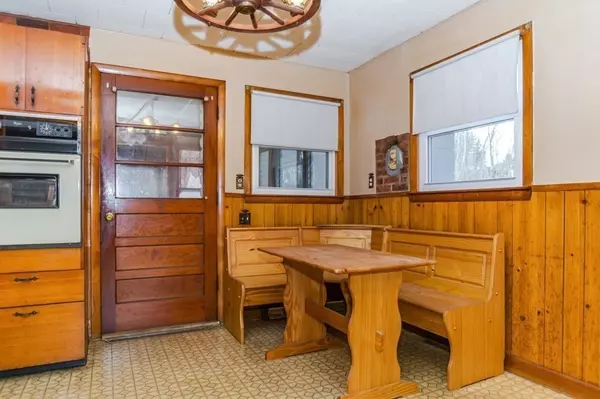$380,000
$349,900
8.6%For more information regarding the value of a property, please contact us for a free consultation.
5 Flint Road Tyngsborough, MA 01879
3 Beds
1 Bath
1,210 SqFt
Key Details
Sold Price $380,000
Property Type Single Family Home
Sub Type Single Family Residence
Listing Status Sold
Purchase Type For Sale
Square Footage 1,210 sqft
Price per Sqft $314
MLS Listing ID 72937046
Sold Date 04/22/22
Style Ranch
Bedrooms 3
Full Baths 1
HOA Y/N false
Year Built 1965
Annual Tax Amount $4,206
Tax Year 2021
Lot Size 1.340 Acres
Acres 1.34
Property Description
OFFER DEADLINE Monday 1/31/22 at 6PM. Please allow 24hrs for review & response. Location Location! This ranch style home has so much potential. Three nice sized bedrooms all with hardwood flooring under the carpets. Large kitchen with dining area. Family room offers plenty of natural light, hardwood floors and a closet. Large basement with plenty of storage and offers an area that was used as a barber shop many years ago that would be great for a home office. Basement also has room for an additional bathroom if needed. This property sits on 1.34 acres, large driveway, enclosed back porch. Property needs work so bring your vision. The heating system is about 4 years old and the hot water tank is one year old.
Location
State MA
County Middlesex
Zoning R1
Direction MA-113 E to Flint Road.
Rooms
Family Room Ceiling Fan(s), Closet, Flooring - Hardwood, Flooring - Wall to Wall Carpet
Basement Full, Walk-Out Access
Primary Bedroom Level First
Kitchen Dining Area, Exterior Access
Interior
Heating Forced Air, Natural Gas
Cooling None
Flooring Carpet, Hardwood
Appliance Oven, Dishwasher, Countertop Range, Refrigerator, Washer, Dryer, Gas Water Heater, Utility Connections for Gas Range, Utility Connections for Electric Oven
Laundry In Basement, Washer Hookup
Exterior
Community Features Shopping, Highway Access, Private School, Public School
Utilities Available for Gas Range, for Electric Oven, Washer Hookup, Generator Connection
Roof Type Shingle
Total Parking Spaces 5
Garage No
Building
Lot Description Wooded
Foundation Irregular
Sewer Private Sewer
Water Public
Architectural Style Ranch
Others
Senior Community false
Acceptable Financing Contract, Estate Sale
Listing Terms Contract, Estate Sale
Read Less
Want to know what your home might be worth? Contact us for a FREE valuation!

Our team is ready to help you sell your home for the highest possible price ASAP
Bought with Beth Clark • Farrelly Realty Group
GET MORE INFORMATION





