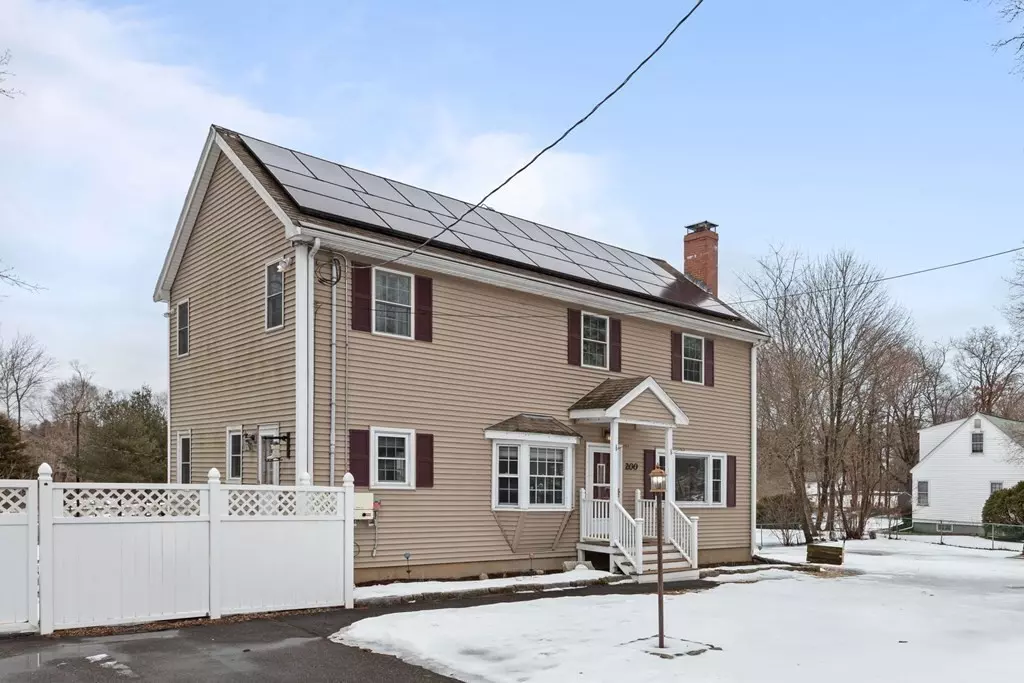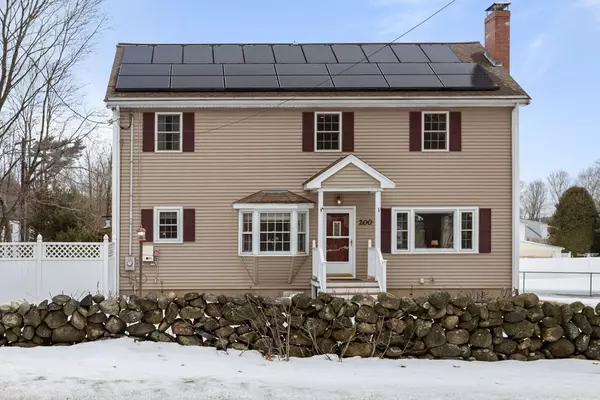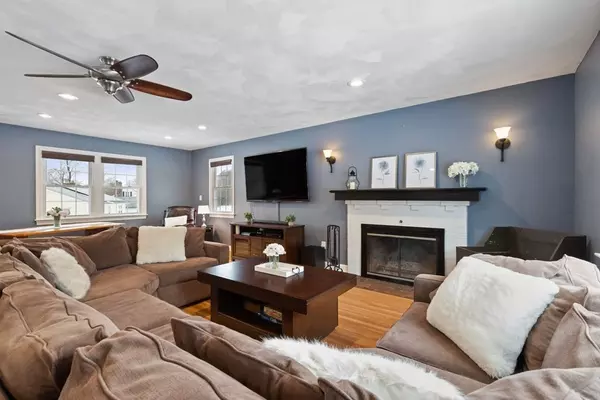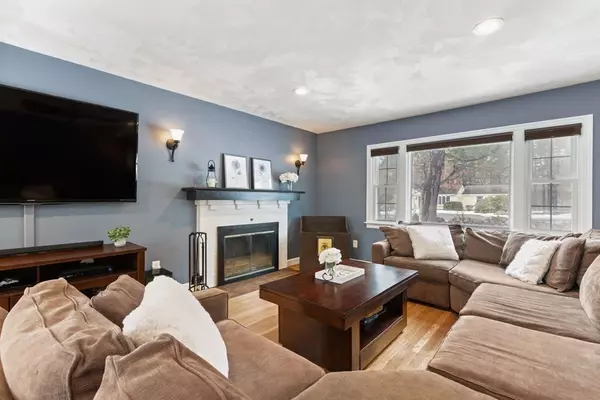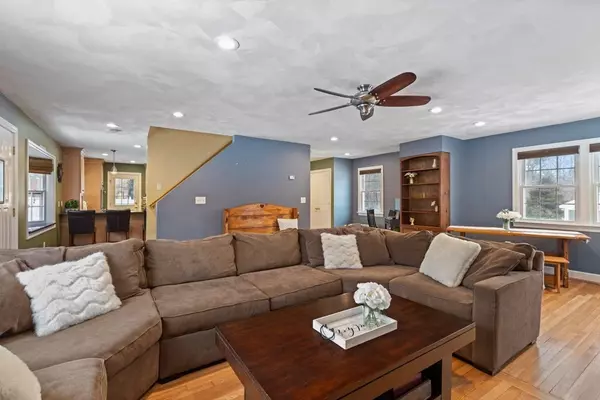$580,000
$559,900
3.6%For more information regarding the value of a property, please contact us for a free consultation.
200 Pleasant Street Millis, MA 02054
3 Beds
2.5 Baths
1,920 SqFt
Key Details
Sold Price $580,000
Property Type Single Family Home
Sub Type Single Family Residence
Listing Status Sold
Purchase Type For Sale
Square Footage 1,920 sqft
Price per Sqft $302
MLS Listing ID 72941921
Sold Date 04/22/22
Style Colonial
Bedrooms 3
Full Baths 2
Half Baths 1
HOA Y/N false
Year Built 1956
Annual Tax Amount $8,880
Tax Year 2021
Lot Size 0.360 Acres
Acres 0.36
Property Description
OPEN HOUSE canceled 2/19. Renovated Colonial style home. An entertainer's home featuring a front to back spacious family & dining room with hardwood flooring, picture window, built-in bookcase & a wood burning fireplace plus a cabinet packed updated kitchen with peninsula seating, granite countertops, glass backsplash, tile flooring, stainless steel appliances & a double oven! The 1st floor bathroom has been fully renovated with newer tile, vanity, laundry & more. Retreat to the spacious master bedroom suite with walk-in closet and updated master bathroom. The 2nd level is also comprised of a hallway full bathroom, two generous sized bedrooms and a walk up attic for potential future expansion. The unfinished basement also offers potential opportunities as well. The corner lot provides additional yard along each side of the property where you will find a fire pit, shed & room to play or relax. Award winning school system, easy commute to the train station in Norfolk!
Location
State MA
County Norfolk
Zoning R-S
Direction Main Street to Pleasant Street or Village Street to Pleasant Street
Rooms
Family Room Flooring - Hardwood, Open Floorplan
Basement Full, Bulkhead, Sump Pump, Unfinished
Primary Bedroom Level Second
Dining Room Flooring - Hardwood, Open Floorplan
Kitchen Flooring - Stone/Ceramic Tile, Countertops - Stone/Granite/Solid, Countertops - Upgraded, Exterior Access, Open Floorplan, Stainless Steel Appliances, Peninsula
Interior
Interior Features Open Floorplan, Entrance Foyer
Heating Forced Air, Oil
Cooling Central Air
Flooring Tile, Carpet, Hardwood, Flooring - Stone/Ceramic Tile
Fireplaces Number 1
Fireplaces Type Family Room
Appliance Range, Dishwasher, Microwave, Refrigerator, Electric Water Heater, Tank Water Heater, Plumbed For Ice Maker, Utility Connections for Electric Range, Utility Connections for Electric Dryer
Laundry Flooring - Stone/Ceramic Tile, Electric Dryer Hookup, Washer Hookup, First Floor
Exterior
Exterior Feature Rain Gutters, Storage, Stone Wall
Community Features Shopping, Tennis Court(s), Park, Stable(s), Laundromat, House of Worship, Public School
Utilities Available for Electric Range, for Electric Dryer, Washer Hookup, Icemaker Connection
Roof Type Shingle
Total Parking Spaces 5
Garage No
Building
Lot Description Corner Lot, Wooded, Easements
Foundation Concrete Perimeter
Sewer Inspection Required for Sale, Private Sewer
Water Public
Architectural Style Colonial
Schools
Elementary Schools Clyde Brown
Middle Schools Millis Middle
High Schools Millis High
Others
Senior Community false
Acceptable Financing Contract
Listing Terms Contract
Read Less
Want to know what your home might be worth? Contact us for a FREE valuation!

Our team is ready to help you sell your home for the highest possible price ASAP
Bought with Darlene Umina • Lamacchia Realty, Inc.
GET MORE INFORMATION

