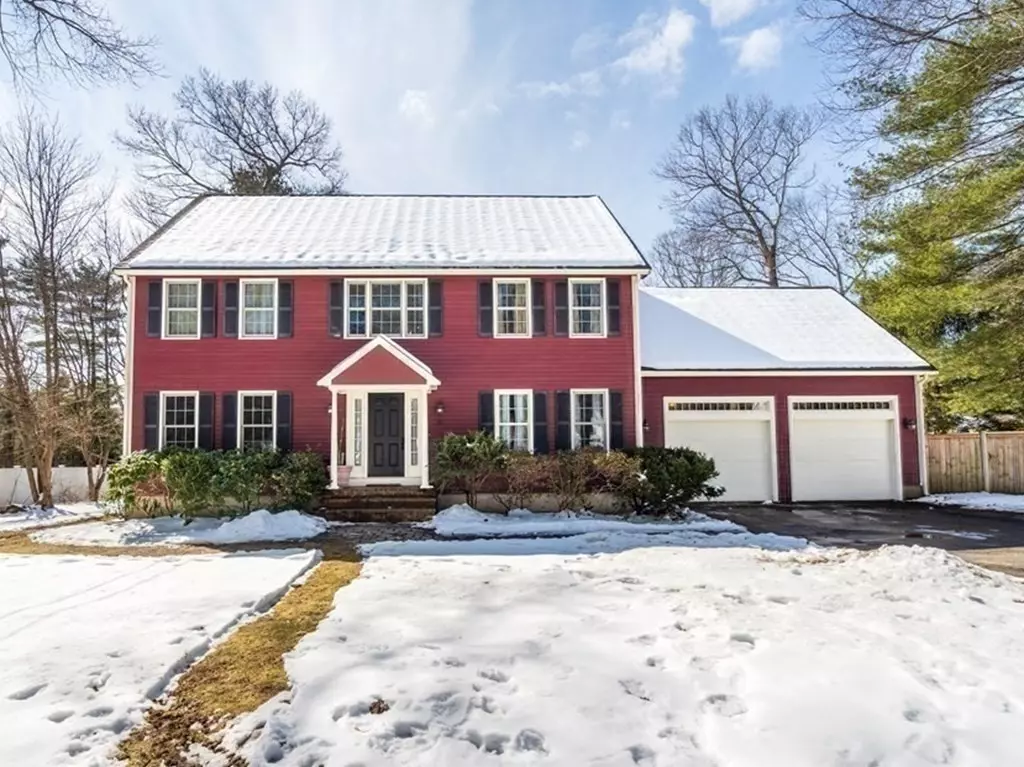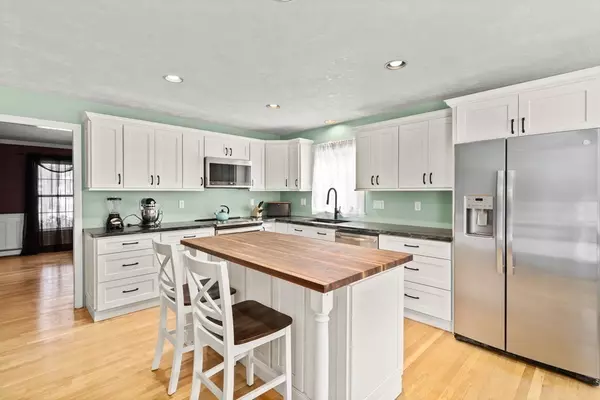$825,000
$800,000
3.1%For more information regarding the value of a property, please contact us for a free consultation.
30 Walnut St Millis, MA 02054
4 Beds
2.5 Baths
2,324 SqFt
Key Details
Sold Price $825,000
Property Type Single Family Home
Sub Type Single Family Residence
Listing Status Sold
Purchase Type For Sale
Square Footage 2,324 sqft
Price per Sqft $354
MLS Listing ID 72949951
Sold Date 04/21/22
Style Colonial
Bedrooms 4
Full Baths 2
Half Baths 1
HOA Y/N false
Year Built 1998
Annual Tax Amount $10,040
Tax Year 2022
Lot Size 0.770 Acres
Acres 0.77
Property Description
Welcome Home! This home has been polished to shine from top to bottom. Refinished hardwood floors and fresh paint throughout. Starting with the open concept, updated kitchen and eating area flowing into the spacious fireplaced family room, making the perfect space for entertaining. The first floor continues with the large formal dining room, living room/office and half bath/laundry adjacent to the garage. On the second floor you will find 4 large bedrooms, all with refinished hardwood, including the Master bedroom with recently beautifully updated large master bath and walk in closet. As summer approaches spend time on the back deck, playing in the large back yard or swimming in the inground pool. With nothing left to do, this home is built to enjoy!!
Location
State MA
County Norfolk
Zoning Res
Direction Exchange Street (rte 115) to Orchard Street to Walnut Street
Rooms
Family Room Flooring - Hardwood, Recessed Lighting
Basement Full, Unfinished
Primary Bedroom Level Second
Dining Room Flooring - Hardwood
Kitchen Flooring - Hardwood, Dining Area, Countertops - Stone/Granite/Solid, Kitchen Island, Cabinets - Upgraded, Open Floorplan, Recessed Lighting
Interior
Interior Features Central Vacuum
Heating Baseboard, Oil
Cooling Central Air
Flooring Marble, Hardwood
Fireplaces Number 1
Fireplaces Type Family Room
Appliance Range, Dishwasher, Tank Water Heaterless
Laundry Electric Dryer Hookup, Washer Hookup, First Floor
Exterior
Exterior Feature Storage, Sprinkler System
Garage Spaces 2.0
Pool In Ground
Roof Type Shingle
Total Parking Spaces 5
Garage Yes
Private Pool true
Building
Foundation Concrete Perimeter
Sewer Private Sewer
Water Public
Architectural Style Colonial
Others
Acceptable Financing Contract
Listing Terms Contract
Read Less
Want to know what your home might be worth? Contact us for a FREE valuation!

Our team is ready to help you sell your home for the highest possible price ASAP
Bought with Sandra Weston • Movementum Realty, LLC
GET MORE INFORMATION





