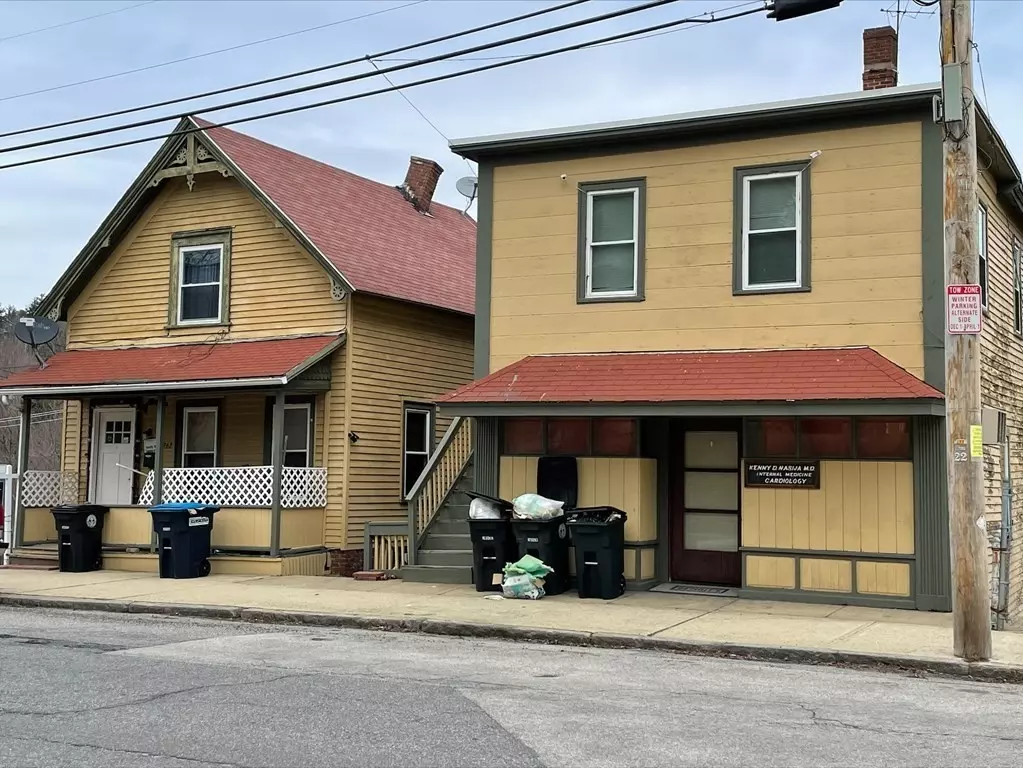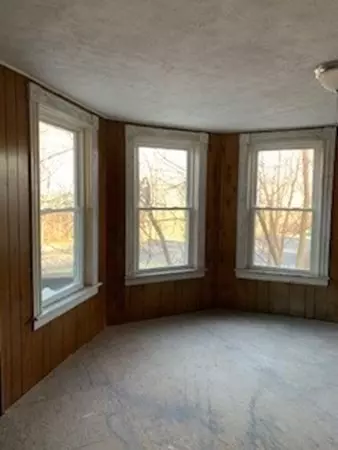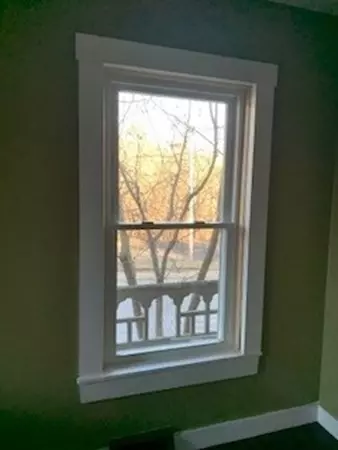$350,000
$340,000
2.9%For more information regarding the value of a property, please contact us for a free consultation.
256-262 Hamilton Street Southbridge, MA 01550
10 Beds
5 Baths
3,379 SqFt
Key Details
Sold Price $350,000
Property Type Multi-Family
Sub Type 4 Family
Listing Status Sold
Purchase Type For Sale
Square Footage 3,379 sqft
Price per Sqft $103
MLS Listing ID 72946084
Sold Date 04/20/22
Bedrooms 10
Full Baths 5
Year Built 1900
Annual Tax Amount $3,334
Tax Year 2021
Lot Size 4,356 Sqft
Acres 0.1
Property Description
Perfect Investment opportunity w/ all units fully rented! Unique, mixed-use multi-family located in Southbridge! The property consists of a large single-family home attached to a three-family home. The single-family provides two levels of living consisting of a large living rm, an eat in kitchen w/ a pantry, full bath & a 1st flr bedrm whereas the second level offers 2 bedrms, a 2nd full bath & a bonus rm – perfect for a home office! Unit A offers a large living room with a bay window, an eat in kitchen, office, full bath and two good-sized bedrooms! Unit B has an open concept kitchen and living room as well as large master bedroom and two additional bedrooms! Unit B offers business potential and was formerly used as a doctor's office! Unit C provides two good-sized bedrms, spacious living room, large eat-in kitchen, a full bath, and access to the rooftop deck! This home has a large, partially fenced yard & a paved driveway for off-street parking!
Location
State MA
County Worcester
Zoning R
Direction Main Street or Hook Street to Hamilton Street.
Rooms
Basement Full, Walk-Out Access, Interior Entry, Concrete, Unfinished
Interior
Interior Features Unit 1(Ceiling Fans, Pantry, Storage, Upgraded Countertops, Bathroom with Shower Stall), Unit 2(Bathroom with Shower Stall), Unit 3(Upgraded Countertops, Bathroom with Shower Stall), Unit 4(Storage, Upgraded Countertops, Bathroom with Shower Stall), Unit 1 Rooms(Living Room, Kitchen, Other (See Remarks)), Unit 2 Rooms(Living Room, Kitchen), Unit 3 Rooms(Living Room, Kitchen), Unit 4 Rooms(Living Room, Kitchen, Office/Den)
Heating Unit 1(Hot Water Radiators, Steam, Gas, Individual, Unit Control), Unit 2(Forced Air, Gas, Common, Wall Unit), Unit 3(Gas, Individual, Wall Unit), Unit 4(Forced Air, Gas, Common, Unit Control)
Cooling Unit 1(None), Unit 2(Wall AC), Unit 3(None), Unit 4(None)
Flooring Tile, Carpet, Varies Per Unit, Laminate, Unit 1(undefined), Unit 2(Wall to Wall Carpet), Unit 3(Tile Floor, Wall to Wall Carpet), Unit 4(Wall to Wall Carpet)
Appliance Unit 1(Range, Refrigerator), Unit 2(Range, Refrigerator), Unit 3(Range, Refrigerator), Unit 4(Range, Refrigerator), Gas Water Heater, Tank Water Heater
Exterior
Exterior Feature Rain Gutters, Unit 3 Balcony/Deck, Unit 4 Balcony/Deck
Community Features Public Transportation, Shopping, Park, Walk/Jog Trails, Medical Facility, Laundromat, Bike Path, Private School, Public School
Roof Type Shingle
Total Parking Spaces 2
Garage No
Building
Lot Description Cleared, Sloped
Story 5
Foundation Stone, Brick/Mortar
Sewer Public Sewer
Water Public
Others
Senior Community false
Read Less
Want to know what your home might be worth? Contact us for a FREE valuation!

Our team is ready to help you sell your home for the highest possible price ASAP
Bought with Hai Tran • eXp Realty
GET MORE INFORMATION





