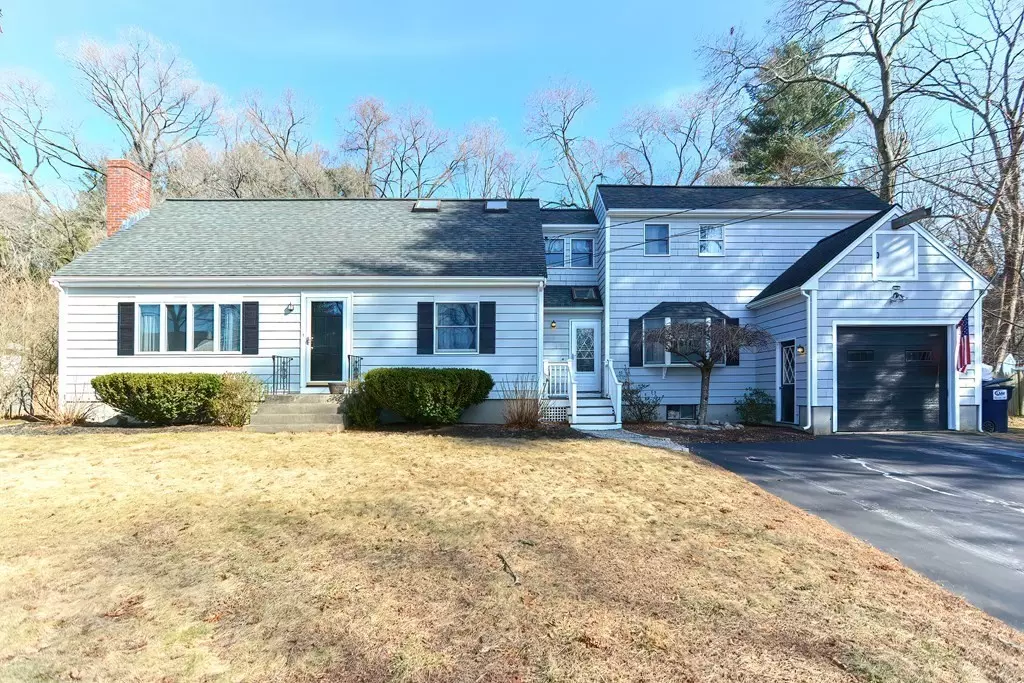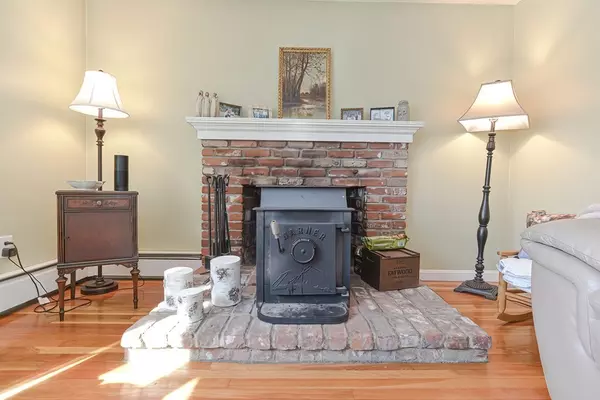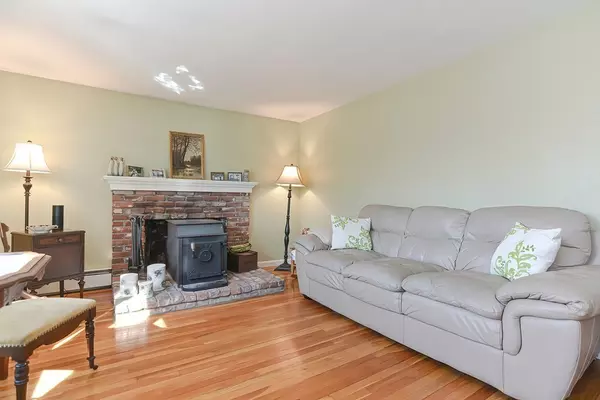$635,000
$599,000
6.0%For more information regarding the value of a property, please contact us for a free consultation.
168 Farm Street Millis, MA 02054
4 Beds
2 Baths
2,741 SqFt
Key Details
Sold Price $635,000
Property Type Single Family Home
Sub Type Single Family Residence
Listing Status Sold
Purchase Type For Sale
Square Footage 2,741 sqft
Price per Sqft $231
MLS Listing ID 72945797
Sold Date 04/15/22
Style Cape
Bedrooms 4
Full Baths 2
Year Built 1961
Annual Tax Amount $8,217
Tax Year 2021
Lot Size 0.390 Acres
Acres 0.39
Property Description
This home is perfect for first-time homebuyers or folks looking to downsize. Great fenced-in back yard, located on a .39 acre flat level lot, town water/sewer. Spacious and expanded, this Cape offers hardwoods on both levels. Fireside Living Room w/hdwds Main Level Bedroom/office w/hdwds and full bath. Kitchen w/granite and ceramic tile flooring is open to Mudroom w/access to deck. Out of the box Family Room w/carpet, Formal Dining Room w/hdwds. Upstairs w/hdwds are 3 additional bedrooms to include a huge Primary w/walk-in closet. Full Family Bath. Fresh exterior paint, roof approx. '09, 1 car garage. Home has been well maintained by current owner. The basement partially finished also provides bonus space to new owners. Quick access to major routes, Norfolk Train ~ 5 miles, Award Winning School w/language immersion. Come see all the town of Millis has to offer!
Location
State MA
County Norfolk
Zoning res
Direction 109>Hammond>Farm or Village Street>Farm
Rooms
Family Room Flooring - Wall to Wall Carpet
Basement Full, Partially Finished
Primary Bedroom Level Second
Dining Room Flooring - Hardwood
Kitchen Flooring - Stone/Ceramic Tile, Countertops - Stone/Granite/Solid, Cabinets - Upgraded
Interior
Interior Features Bonus Room
Heating Oil
Cooling None
Flooring Tile, Carpet, Hardwood
Fireplaces Number 1
Fireplaces Type Living Room
Appliance Range, Refrigerator
Laundry In Basement
Exterior
Exterior Feature Rain Gutters, Storage
Garage Spaces 1.0
Fence Fenced/Enclosed, Fenced
Community Features Shopping, Park, Walk/Jog Trails, Stable(s), Highway Access, House of Worship, Public School, T-Station
Roof Type Shingle
Total Parking Spaces 4
Garage Yes
Building
Lot Description Level
Foundation Concrete Perimeter
Sewer Public Sewer
Water Public
Architectural Style Cape
Schools
Elementary Schools Clyde Brown
Middle Schools Millis Middle
High Schools Millis High
Read Less
Want to know what your home might be worth? Contact us for a FREE valuation!

Our team is ready to help you sell your home for the highest possible price ASAP
Bought with Lisa Collins • Carey Realty Group, Inc.
GET MORE INFORMATION





