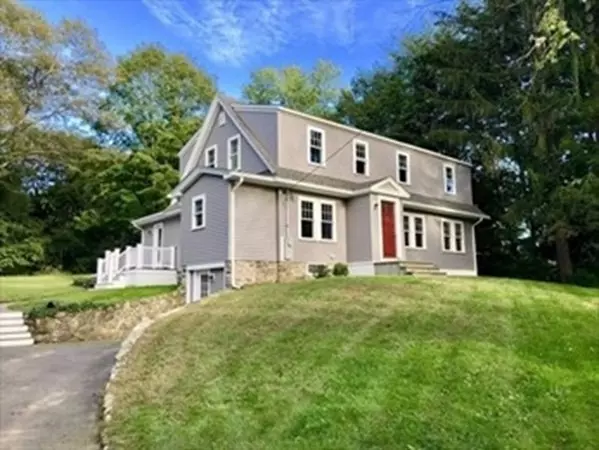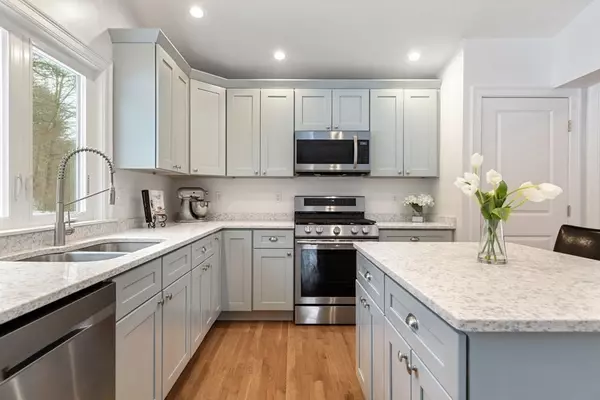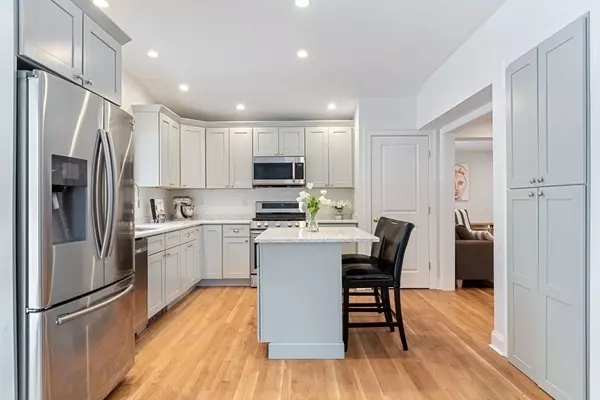$721,000
$619,900
16.3%For more information regarding the value of a property, please contact us for a free consultation.
348 Plain Street Millis, MA 02054
4 Beds
2.5 Baths
2,339 SqFt
Key Details
Sold Price $721,000
Property Type Single Family Home
Sub Type Single Family Residence
Listing Status Sold
Purchase Type For Sale
Square Footage 2,339 sqft
Price per Sqft $308
MLS Listing ID 72941447
Sold Date 04/14/22
Style Colonial
Bedrooms 4
Full Baths 2
Half Baths 1
HOA Y/N false
Year Built 1925
Annual Tax Amount $9,039
Tax Year 2021
Lot Size 0.790 Acres
Acres 0.79
Property Description
Move right into this beautiful recently renovated & restored 1925 farmhouse colonial that features the luxuries of today plus the charm & character of yesteryear. Be the envy of others while entertaining in the gorgeous spacious kitchen adorned with quartz countertops, updated cabinetry, a pantry and an island that is all completely open to the surrounding rooms and to the deck overlooking the expansive backyard. In addition, the 1st floor features many spacious rooms including the living room with a wood burning fireplace and built-in shelves, a dining room, a family room, half bath with laundry and an office with lovely appointed built-in hutch & glass panel door. Gleaming hardwood flooring is set in most rooms except for tile in the baths. The 2nd floor is comprised of a fully updated bathroom, 2 bedrooms w/beautiful custom wainscoting, a 3rd bedroom plus the master bedroom suite that is showcased by a walk-in closet & updated master bathroom w/tiled shower. A home not to miss!
Location
State MA
County Norfolk
Zoning R1
Direction Main Street to Plain Street or Village Street to Plain Street
Rooms
Family Room Flooring - Hardwood, Open Floorplan, Recessed Lighting
Basement Partial, Crawl Space, Walk-Out Access, Interior Entry, Bulkhead, Unfinished
Primary Bedroom Level Second
Dining Room Flooring - Hardwood, Open Floorplan
Kitchen Pantry, Countertops - Stone/Granite/Solid, Countertops - Upgraded, Kitchen Island, Cabinets - Upgraded, Exterior Access, Open Floorplan, Recessed Lighting, Slider, Stainless Steel Appliances
Interior
Interior Features Closet, Closet/Cabinets - Custom Built, Recessed Lighting, Entry Hall, Sitting Room, Home Office
Heating Forced Air, Baseboard, Natural Gas, Ductless
Cooling Central Air, Ductless
Flooring Tile, Hardwood, Flooring - Hardwood
Fireplaces Number 1
Fireplaces Type Family Room
Appliance Dishwasher, Microwave, Washer, Dryer, ENERGY STAR Qualified Refrigerator, Range - ENERGY STAR, Plumbed For Ice Maker, Utility Connections for Gas Range, Utility Connections for Electric Dryer
Laundry Flooring - Stone/Ceramic Tile, Electric Dryer Hookup, Washer Hookup, First Floor
Exterior
Exterior Feature Rain Gutters, Stone Wall
Garage Spaces 2.0
Community Features Shopping, Tennis Court(s), Park, Stable(s), Laundromat, House of Worship, Public School, Sidewalks
Utilities Available for Gas Range, for Electric Dryer, Washer Hookup, Icemaker Connection
Roof Type Shingle
Total Parking Spaces 4
Garage Yes
Building
Lot Description Wooded, Easements
Foundation Stone
Sewer Public Sewer
Water Public
Architectural Style Colonial
Schools
Elementary Schools Clyde Brown
Middle Schools Millis Middle
High Schools Millis High
Others
Senior Community false
Acceptable Financing Contract
Listing Terms Contract
Read Less
Want to know what your home might be worth? Contact us for a FREE valuation!

Our team is ready to help you sell your home for the highest possible price ASAP
Bought with The Sarkis Team • Douglas Elliman Real Estate - Park Plaza
GET MORE INFORMATION





