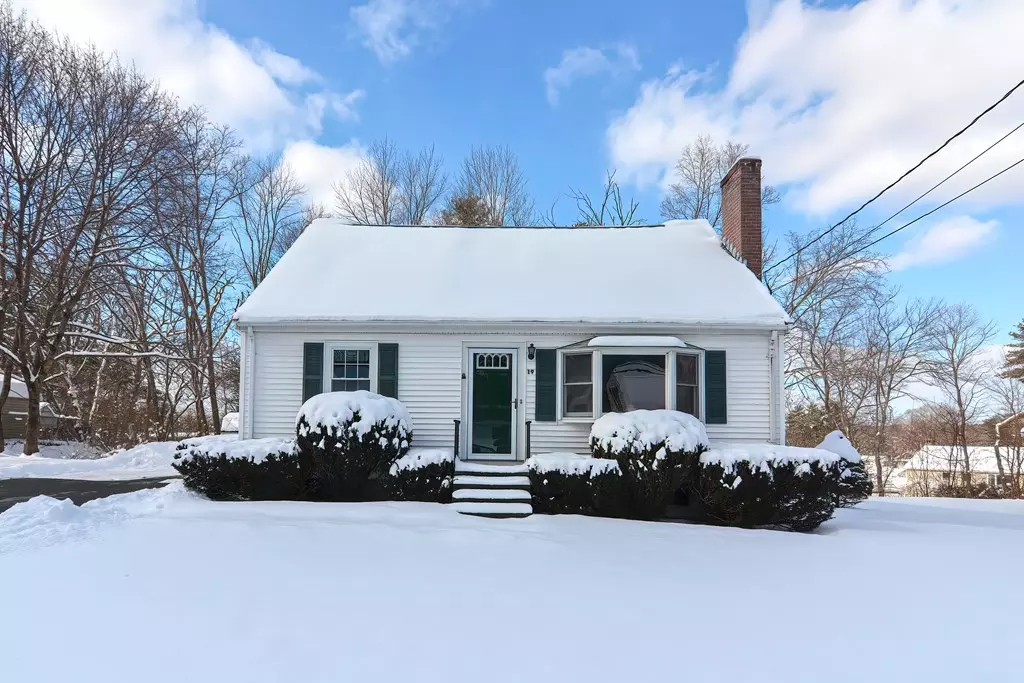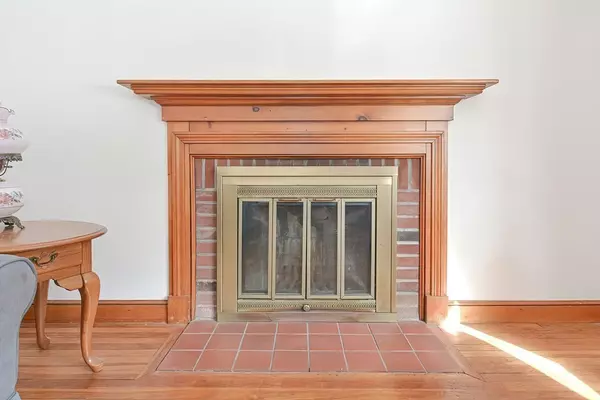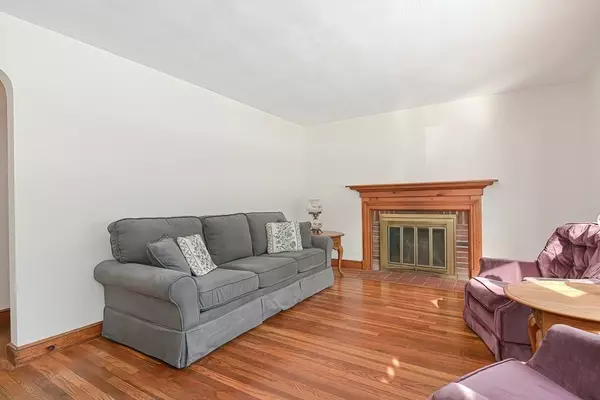$500,000
$475,000
5.3%For more information regarding the value of a property, please contact us for a free consultation.
19 Hilltop Drive Millis, MA 02054
3 Beds
2 Baths
1,382 SqFt
Key Details
Sold Price $500,000
Property Type Single Family Home
Sub Type Single Family Residence
Listing Status Sold
Purchase Type For Sale
Square Footage 1,382 sqft
Price per Sqft $361
MLS Listing ID 72943097
Sold Date 03/30/22
Style Cape
Bedrooms 3
Full Baths 2
Year Built 1955
Annual Tax Amount $6,298
Tax Year 2022
Lot Size 0.350 Acres
Acres 0.35
Property Description
Welcome home to this well-maintained 3 bed, 2 full bath cape-style home located in a fantastic neighborhood. Upon entering you walk into a light-filled fire-placed living room with a large picture window. There is hardwood throughout much of the home. The kitchen has been well maintained with an eat-in area and side entry door. Off the kitchen is your formal dining room with closet or could be used as an office/bedroom. You will find a nice updated white bathroom on the first floor as well. The second floor has two good-sized bedrooms - one with a great walk-in closet. There is also an updated full bath on the second floor as well. In the basement is a great finished game room. The unfinished area is of good size and great for storage. Close by you have shopping, restaurants, library, and a great award-winning school system. A great suburban feel yet within 33 miles Boston and Logan Airport.
Location
State MA
County Norfolk
Zoning Res
Direction Rt 109/Main St to Hilltop
Rooms
Family Room Flooring - Laminate, Lighting - Overhead
Basement Full, Partially Finished
Primary Bedroom Level First
Dining Room Closet, Flooring - Hardwood
Kitchen Flooring - Vinyl, Exterior Access, Lighting - Overhead
Interior
Heating Forced Air, Oil
Cooling Central Air
Flooring Laminate, Hardwood
Fireplaces Number 1
Fireplaces Type Living Room
Appliance Range, Refrigerator, Utility Connections for Electric Range, Utility Connections for Electric Oven, Utility Connections for Electric Dryer
Laundry In Basement
Exterior
Exterior Feature Storage
Community Features Shopping, House of Worship, Public School
Utilities Available for Electric Range, for Electric Oven, for Electric Dryer
Roof Type Shingle
Total Parking Spaces 4
Garage No
Building
Lot Description Cleared
Foundation Concrete Perimeter
Sewer Private Sewer
Water Public
Architectural Style Cape
Schools
Elementary Schools Clyde Brown
Middle Schools Millis Middle
High Schools Millis High
Read Less
Want to know what your home might be worth? Contact us for a FREE valuation!

Our team is ready to help you sell your home for the highest possible price ASAP
Bought with Maria Pena • Pena Realty Corporation
GET MORE INFORMATION





