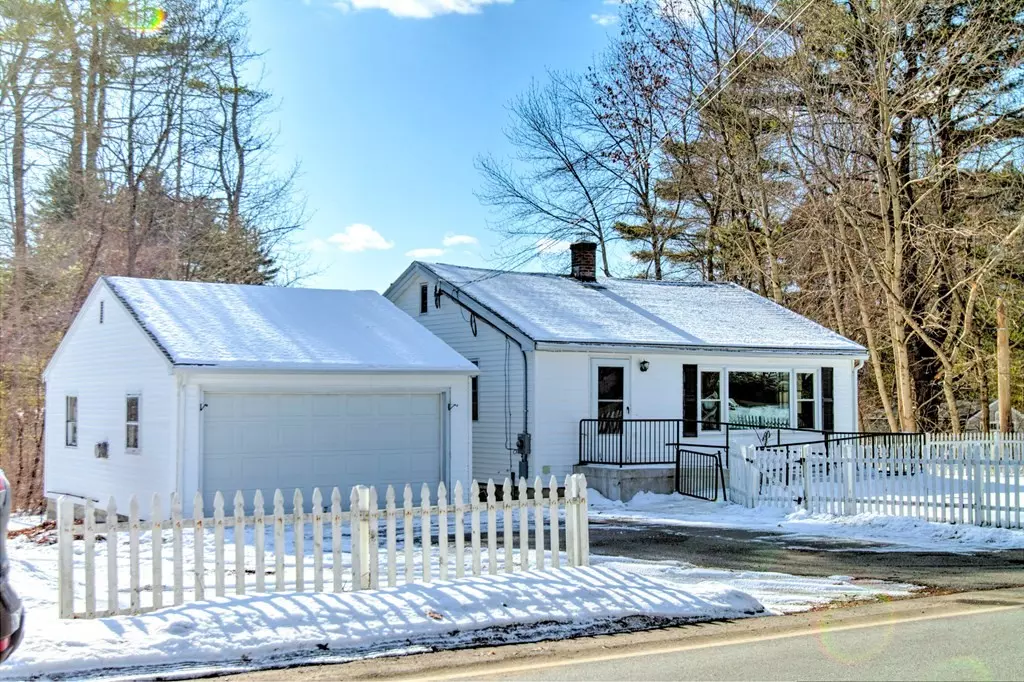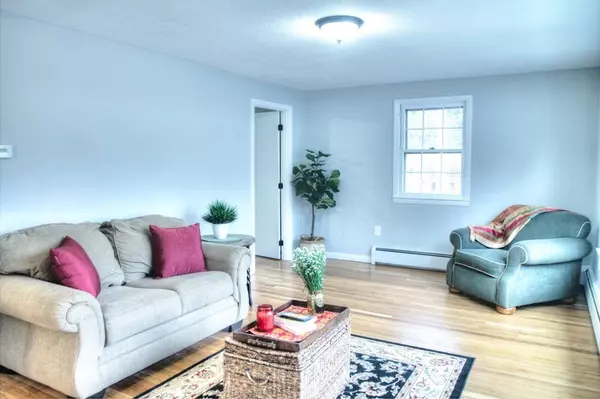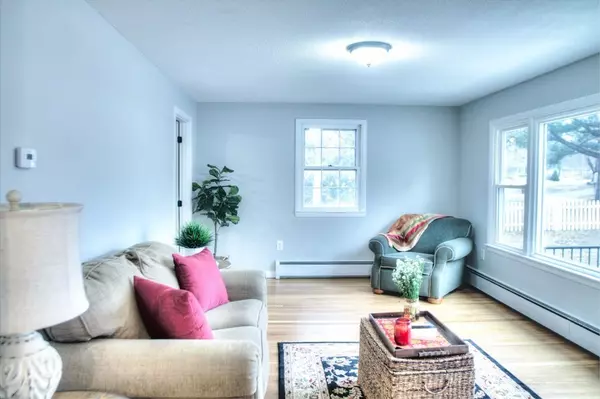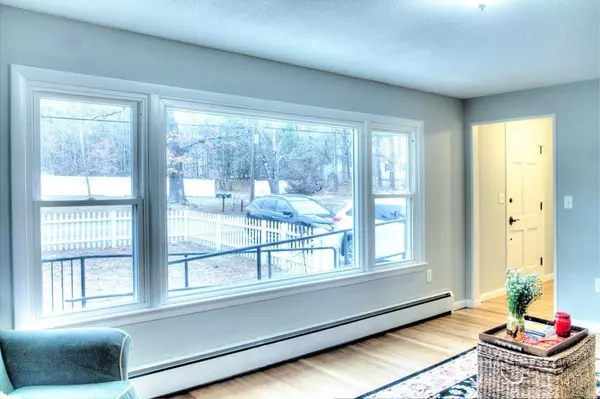$455,000
$399,900
13.8%For more information regarding the value of a property, please contact us for a free consultation.
438 Dunstable Rd Tyngsborough, MA 01879
3 Beds
1 Bath
1,064 SqFt
Key Details
Sold Price $455,000
Property Type Single Family Home
Sub Type Single Family Residence
Listing Status Sold
Purchase Type For Sale
Square Footage 1,064 sqft
Price per Sqft $427
MLS Listing ID 72943344
Sold Date 03/31/22
Style Ranch
Bedrooms 3
Full Baths 1
Year Built 1963
Annual Tax Amount $4,443
Tax Year 2022
Lot Size 0.690 Acres
Acres 0.69
Property Description
Turn-Key!! Beautifully remodeled THREE bedroom ranch in a prime Tyngsboro location near the Westford line. Fully updated open concept kitchen/dining area with granite counters, subway tile backsplash, under-mount sink, custom cabinetry and brand new dishwasher. Brand new bathroom with all new fixtures and large quartz-top vanity. Fresh paint throughout. All hardwood floors refinished. Town water and recently hooked up to TOWN SEWER. Gas powered Weil-McLain boiler - manufactured 2016. Massive walkout basement begging to be finished! Oversized 1-car garage (25X17) with workshop area, electricity and loads of storage. Within walking distance (half mile) to restaurants, salon, grocery, laundromat, bank, etc. Less than a mile to Rt 3 - fabulous commuter location!! Hop on Rt 3N toward Nashua for tax-free shopping, or Rt 3S to head into Boston. Just over a mile from Tyngsboro Elementary. Open Houses Saturday (2/26) & Sunday (2/27) from 11-1pm.
Location
State MA
County Middlesex
Zoning R1
Direction Westford Rd to Dunstable Rd - across from Mackey Dr (white picket fence)
Rooms
Basement Walk-Out Access, Interior Entry, Concrete, Unfinished
Primary Bedroom Level First
Kitchen Closet/Cabinets - Custom Built, Flooring - Vinyl, Dining Area, Pantry, Countertops - Stone/Granite/Solid, Cabinets - Upgraded, Deck - Exterior, Exterior Access, Remodeled
Interior
Heating Baseboard, Natural Gas
Cooling None
Flooring Hardwood
Appliance Range, Dishwasher, Refrigerator, Washer, Dryer, Tank Water Heater, Utility Connections for Electric Oven
Laundry In Basement, Washer Hookup
Exterior
Garage Spaces 1.0
Community Features Shopping, Walk/Jog Trails, Laundromat, Highway Access, Public School
Utilities Available for Electric Oven, Washer Hookup
Total Parking Spaces 3
Garage Yes
Building
Foundation Concrete Perimeter
Sewer Public Sewer
Water Public
Architectural Style Ranch
Schools
Elementary Schools Tyngs Elem
Middle Schools Tyngs Middle
High Schools Tyngs High
Read Less
Want to know what your home might be worth? Contact us for a FREE valuation!

Our team is ready to help you sell your home for the highest possible price ASAP
Bought with Non Member • Non Member Office
GET MORE INFORMATION





