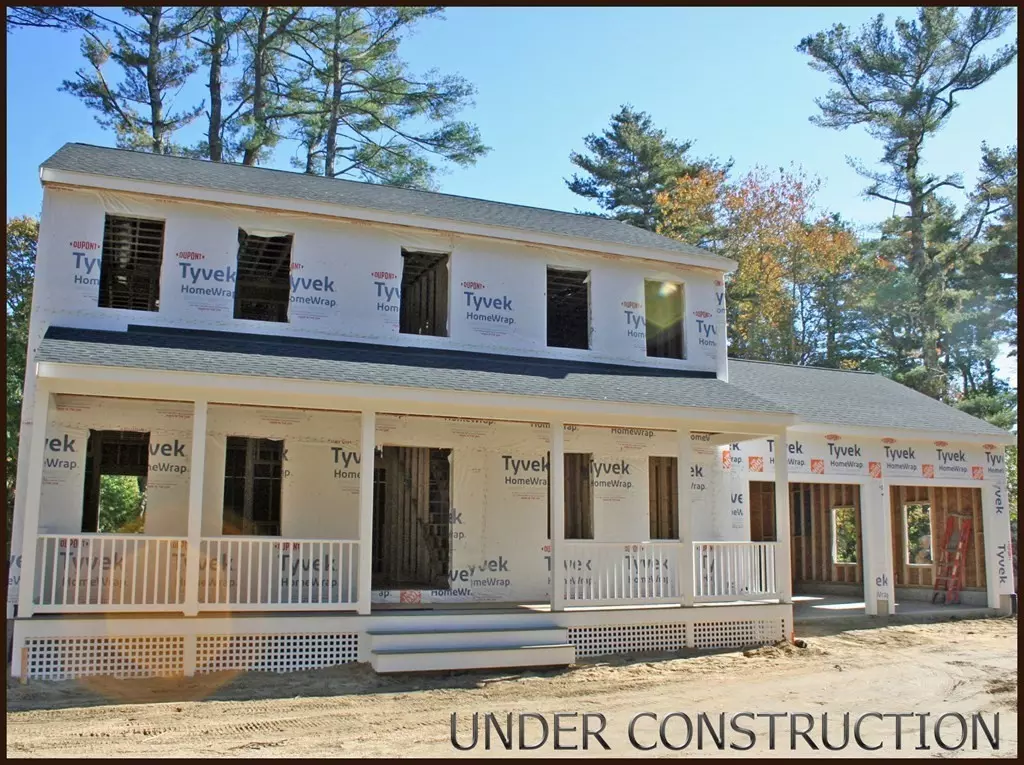$609,900
$609,900
For more information regarding the value of a property, please contact us for a free consultation.
1 Evergreen Road Lakeville, MA 02347
3 Beds
2.5 Baths
1,800 SqFt
Key Details
Sold Price $609,900
Property Type Single Family Home
Sub Type Single Family Residence
Listing Status Sold
Purchase Type For Sale
Square Footage 1,800 sqft
Price per Sqft $338
Subdivision Clark Shores
MLS Listing ID 72912914
Sold Date 03/15/22
Style Colonial
Bedrooms 3
Full Baths 2
Half Baths 1
HOA Fees $16/ann
HOA Y/N true
Year Built 2021
Annual Tax Amount $1,100
Tax Year 2021
Lot Size 0.550 Acres
Acres 0.55
Property Description
New construction single family homes situated on 4 premium parcels located on a quiet country road in a community with association beaches! Our model is one of our most sought after traditional home plans with a large farmers' porch, mudroom area, private home office or formal dining area and 2 full and 1 half bath. Built by one of this areas experienced and reputable builders, the homes are constructed with the finest of materials-appointed with quality craftsmanship and attention to details. Custom cabinetry in the kitchen and baths with granite counters. Hardwoods throughout the first level, beautifully constructed oak hardwood staircase with craftsman newel posts, upgraded trim detailing and finish work throughout, stainless appliances included and more. Desirably located in scenic Lakeville neighborhood close to the commuter train, schools, and amenities. This unique neighborhood also has deeded rights to 5 private beaches allowing access to the full recreational "Long Pond".
Location
State MA
County Plymouth
Zoning resident'l
Direction I-495 North to Exit #5; Rte. 18 south; right onto Highland; Left onto Clark; Right onto Evergreen
Rooms
Basement Full, Concrete, Unfinished
Primary Bedroom Level Second
Dining Room Flooring - Hardwood
Kitchen Closet/Cabinets - Custom Built, Flooring - Hardwood, Dining Area, Countertops - Stone/Granite/Solid, Countertops - Upgraded, Kitchen Island, Cabinets - Upgraded, Deck - Exterior, Exterior Access, Open Floorplan, Recessed Lighting, Stainless Steel Appliances
Interior
Interior Features Internet Available - Broadband
Heating Forced Air, Propane
Cooling Central Air
Flooring Wood, Tile, Carpet
Appliance Range, Dishwasher, Microwave, Refrigerator, Propane Water Heater, Water Heater(Separate Booster), Plumbed For Ice Maker, Utility Connections for Electric Range, Utility Connections for Electric Oven, Utility Connections for Electric Dryer
Laundry Electric Dryer Hookup, Second Floor, Washer Hookup
Exterior
Exterior Feature Rain Gutters, Decorative Lighting
Garage Spaces 2.0
Community Features Shopping, Park, Stable(s), Golf, Medical Facility, Conservation Area, Highway Access, Private School, Public School, T-Station
Utilities Available for Electric Range, for Electric Oven, for Electric Dryer, Washer Hookup, Icemaker Connection
Waterfront Description Beach Front, Beach Access, Lake/Pond, Walk to, 1/10 to 3/10 To Beach, Beach Ownership(Private,Association,Deeded Rights)
Roof Type Shingle
Total Parking Spaces 8
Garage Yes
Building
Lot Description Corner Lot, Wooded, Cleared, Level
Foundation Concrete Perimeter
Sewer Private Sewer
Water Private
Architectural Style Colonial
Schools
Elementary Schools Assawompsett
Middle Schools G.R.A.I.S.
High Schools Apponequet
Others
Senior Community false
Acceptable Financing Other (See Remarks)
Listing Terms Other (See Remarks)
Read Less
Want to know what your home might be worth? Contact us for a FREE valuation!

Our team is ready to help you sell your home for the highest possible price ASAP
Bought with Kim Thomas • Realty One Group, LLC
GET MORE INFORMATION


