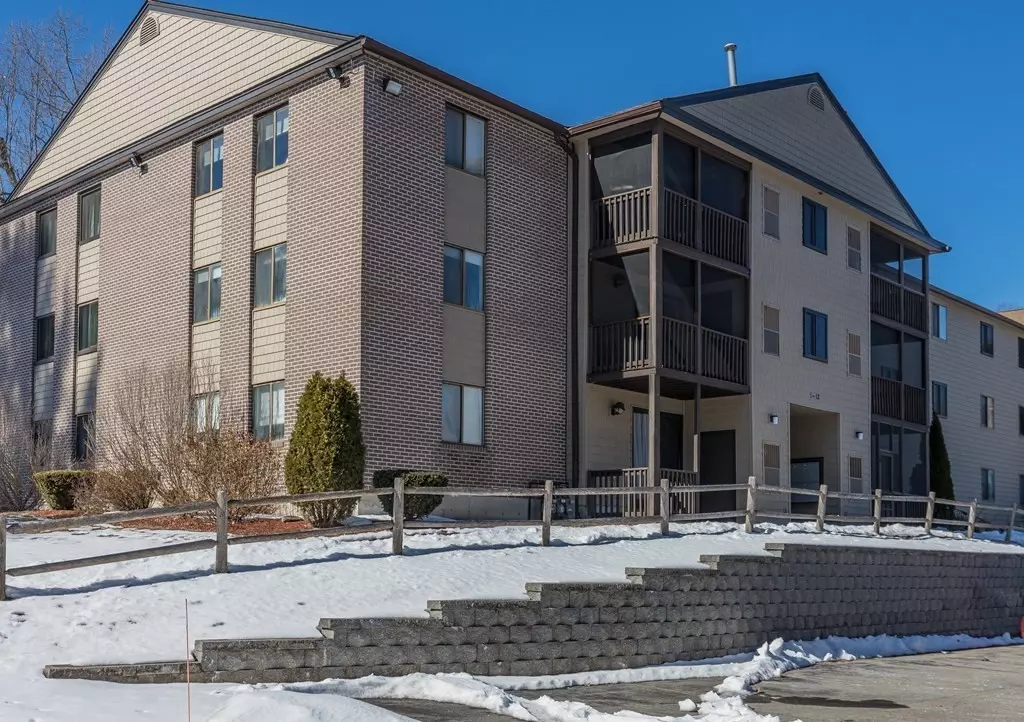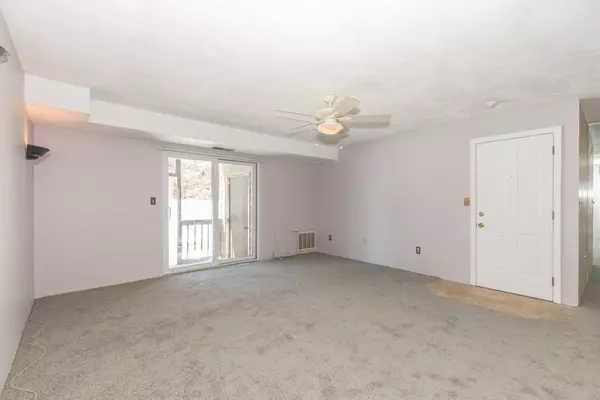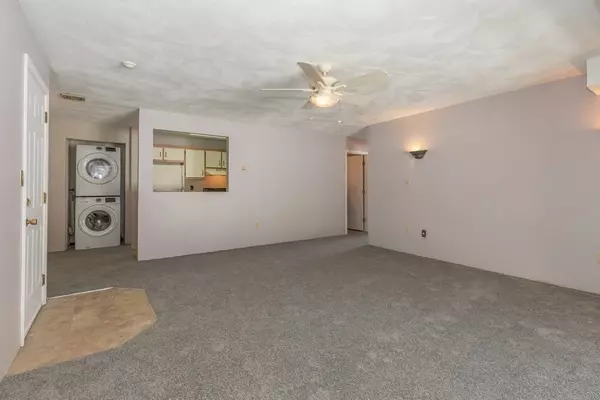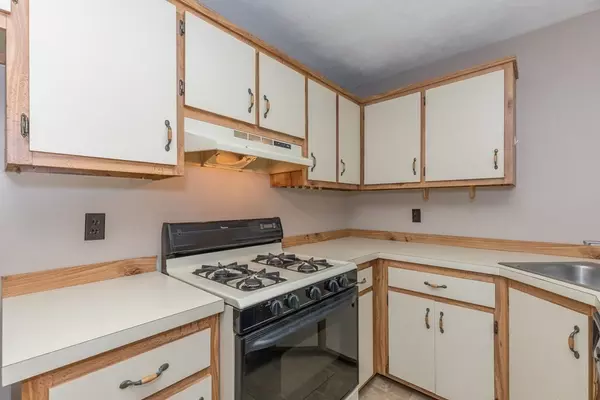$248,000
$225,000
10.2%For more information regarding the value of a property, please contact us for a free consultation.
10 Village Ln #3 Tyngsborough, MA 01879
2 Beds
1 Bath
915 SqFt
Key Details
Sold Price $248,000
Property Type Condo
Sub Type Condominium
Listing Status Sold
Purchase Type For Sale
Square Footage 915 sqft
Price per Sqft $271
MLS Listing ID 72949921
Sold Date 03/31/22
Bedrooms 2
Full Baths 1
HOA Fees $350/mo
HOA Y/N true
Year Built 1981
Annual Tax Amount $2,316
Tax Year 2022
Property Description
Great opportunity to own a first floor two bedroom unit at desirable Curtis Hill Condominiums! BRAND NEW carpeting, water heater, freshly painted and a newer heating/air conditioning unit. The kitchen with breakfast bar is open to the dining room and spacious living room with slider to the porch, two large bedrooms with closets, full bathroom, linen closet, laundry and closet plus an additional storage unit on the top floor of the building. Stackable washer and dryer are included! The condo association has recently replaced the exterior with vinyl siding. Conveniently located with easy access to parking area! Amenities include an in-ground swimming pool, tennis court, outdoor picnic and grilling area. Pets are allowed with board approval. Excellent location close to New Hampshire shopping, commuter routes and restaurants. Easy to Show and Move-In Ready! OFFER DEADLINE is Sunday, 3/13 at 5 PM. Please allow 24 hours for seller to review.
Location
State MA
County Middlesex
Zoning R3
Direction Use GPS
Rooms
Primary Bedroom Level First
Dining Room Closet, Flooring - Wall to Wall Carpet, Lighting - Pendant
Kitchen Flooring - Stone/Ceramic Tile, Lighting - Overhead
Interior
Heating Forced Air, Natural Gas
Cooling Central Air
Flooring Tile, Carpet
Appliance Range, Dishwasher, Refrigerator, Washer, Dryer, Gas Water Heater, Tank Water Heater, Utility Connections for Gas Range
Laundry First Floor, In Unit, Washer Hookup
Exterior
Pool Association, In Ground
Community Features Public Transportation, Shopping, Pool, Tennis Court(s), Golf, Medical Facility, Highway Access, House of Worship, Private School, Public School
Utilities Available for Gas Range, Washer Hookup
Roof Type Shingle
Total Parking Spaces 2
Garage No
Building
Story 1
Sewer Public Sewer
Water Well
Others
Acceptable Financing Contract
Listing Terms Contract
Read Less
Want to know what your home might be worth? Contact us for a FREE valuation!

Our team is ready to help you sell your home for the highest possible price ASAP
Bought with Sandra Perry • Coco, Early & Associates
GET MORE INFORMATION





