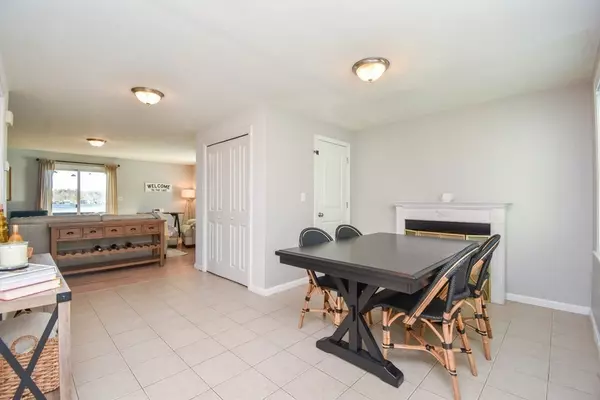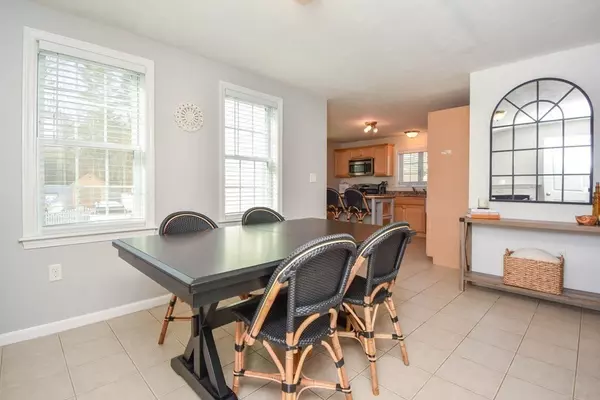$585,000
$599,900
2.5%For more information regarding the value of a property, please contact us for a free consultation.
24 Taylor Point Rd Pembroke, MA 02359
3 Beds
1.5 Baths
1,488 SqFt
Key Details
Sold Price $585,000
Property Type Single Family Home
Sub Type Single Family Residence
Listing Status Sold
Purchase Type For Sale
Square Footage 1,488 sqft
Price per Sqft $393
Subdivision ***Waterfront Property***
MLS Listing ID 72935031
Sold Date 03/28/22
Style Colonial
Bedrooms 3
Full Baths 1
Half Baths 1
HOA Y/N false
Year Built 2010
Annual Tax Amount $5,656
Tax Year 2021
Lot Size 5,662 Sqft
Acres 0.13
Property Description
Welcome to 24 Taylor Point! WATERFRONT LOT-On FULLY RECREATIONAL Oldham Pond!! Boating ,Swimming and fishing right from your own back yard. Well maintained turn key 12 year young COLONIAL with a bright open floor plan with a VIEW!! 3 Bed 1-1/2 bath .GAS HEATING ,CENTRAL AIR & Freshly painted with new flooring through out.Bonus room in finished walkout basement to custom stone patio, deck and fire pit ,leading to your very own DOCK.Take in the sights and sounds,enjoy sipping your coffee with the sunrise and beautiful summer breezes from either your Balconies or Patio. Additional fenced in lot with custom shed...You will not want to leave! This is truly a retreat lot! Great for family & friends!!! And something for everyone! Located less than an hour from Boston or Cape Cod.Close proximity to the commuter rail stations.
Location
State MA
County Plymouth
Zoning RES
Direction Rt 14 (Maquan) to 24 Taylor Point
Rooms
Basement Full, Partially Finished, Walk-Out Access
Primary Bedroom Level Second
Interior
Interior Features Open Floorplan, Bonus Room
Heating Forced Air, Natural Gas
Cooling Central Air
Flooring Wood, Tile, Carpet, Hardwood, Flooring - Laminate
Appliance Range, Dishwasher, Refrigerator, Gas Water Heater, Plumbed For Ice Maker, Utility Connections for Gas Range, Utility Connections for Gas Oven, Utility Connections for Electric Dryer
Laundry First Floor, Washer Hookup
Exterior
Exterior Feature Balcony, Other
Community Features Shopping, Park, Medical Facility, Conservation Area, Highway Access, House of Worship, Public School, Other
Utilities Available for Gas Range, for Gas Oven, for Electric Dryer, Washer Hookup, Icemaker Connection
Waterfront Description Waterfront, Beach Front, Lake, Dock/Mooring, Frontage, Access, Direct Access, Private, Other (See Remarks), Lake/Pond, 0 to 1/10 Mile To Beach, Beach Ownership(Other (See Remarks))
View Y/N Yes
View Scenic View(s)
Roof Type Shingle
Total Parking Spaces 4
Garage No
Building
Lot Description Other
Foundation Concrete Perimeter
Sewer Private Sewer
Water Private
Architectural Style Colonial
Schools
Elementary Schools Bryantville
Middle Schools Pcms
High Schools Pcms
Read Less
Want to know what your home might be worth? Contact us for a FREE valuation!

Our team is ready to help you sell your home for the highest possible price ASAP
Bought with The McNamara Horton Group • Boston Connect Real Estate
GET MORE INFORMATION





