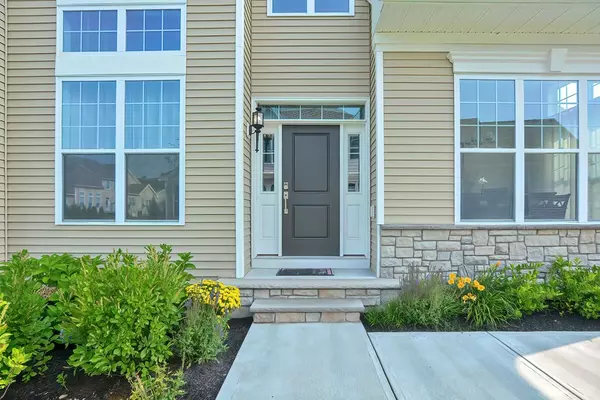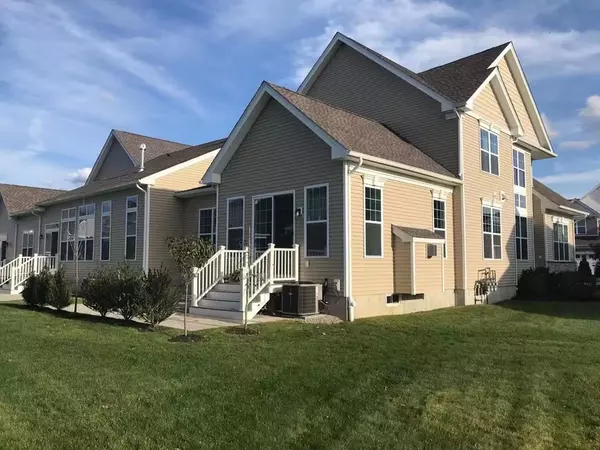$739,000
$759,990
2.8%For more information regarding the value of a property, please contact us for a free consultation.
9 Lansing Way #9 Millis, MA 02054
3 Beds
2.5 Baths
2,626 SqFt
Key Details
Sold Price $739,000
Property Type Condo
Sub Type Condominium
Listing Status Sold
Purchase Type For Sale
Square Footage 2,626 sqft
Price per Sqft $281
MLS Listing ID 72921251
Sold Date 03/17/22
Bedrooms 3
Full Baths 2
Half Baths 1
HOA Fees $480/mo
HOA Y/N true
Year Built 2019
Annual Tax Amount $11,624
Tax Year 2022
Property Description
Price dropped to lower than similar model of The Kennebunk Manor basis price $785,995. Excellent moving conditions. This house offers more than $90,000 FREE upgrades & lot premium. The inviting 2-story foyer with beautiful curved staircase creates a grand entrance w/open views of the formal dining Rm. Huge front windows bring in tremendous sunlight. A well-equipped gourmet kitchen features a Lg island w/top grade granite countertop that overlooks the great rm. Hardwood Fl throughout the 1st floor. Luxurious primary bedform suite featuring walk- in closet and bathroom with top grade granite countertop. Full tiled bath for all bathroom shower & floors. Numerous recessed light in every rm; Professional painted for entire home. Plenty of storage space. Basement has pre plumbing ready to be finished w./full bathroom. New $10K backyard patio with beautiful trees & bushes. Easy access to the best 55+ community clubhouse & amenities.
Location
State MA
County Norfolk
Zoning RES
Direction GPS use 4 Glen Ellen Blvd. Millis MA 02054, After Glen Ellen Blvd, turn left, then turn right
Interior
Heating Forced Air, Natural Gas
Cooling Central Air
Flooring Wood, Tile
Fireplaces Number 1
Appliance Oven, Dishwasher, Disposal, Microwave, Countertop Range, ENERGY STAR Qualified Refrigerator, ENERGY STAR Qualified Dishwasher, Range Hood, Gas Water Heater, Utility Connections for Gas Range, Utility Connections for Gas Oven
Laundry In Building, Washer Hookup
Exterior
Garage Spaces 2.0
Pool Association, In Ground, Heated
Community Features Shopping, Pool, Tennis Court(s), Walk/Jog Trails, Bike Path, Highway Access, Private School, Adult Community
Utilities Available for Gas Range, for Gas Oven, Washer Hookup
Roof Type Shingle
Total Parking Spaces 2
Garage Yes
Building
Story 2
Sewer Public Sewer
Water Public
Others
Pets Allowed Yes
Senior Community true
Read Less
Want to know what your home might be worth? Contact us for a FREE valuation!

Our team is ready to help you sell your home for the highest possible price ASAP
Bought with Christopher M. Byrne • Berkshire Hathaway HomeServices Commonwealth Real Estate
GET MORE INFORMATION





